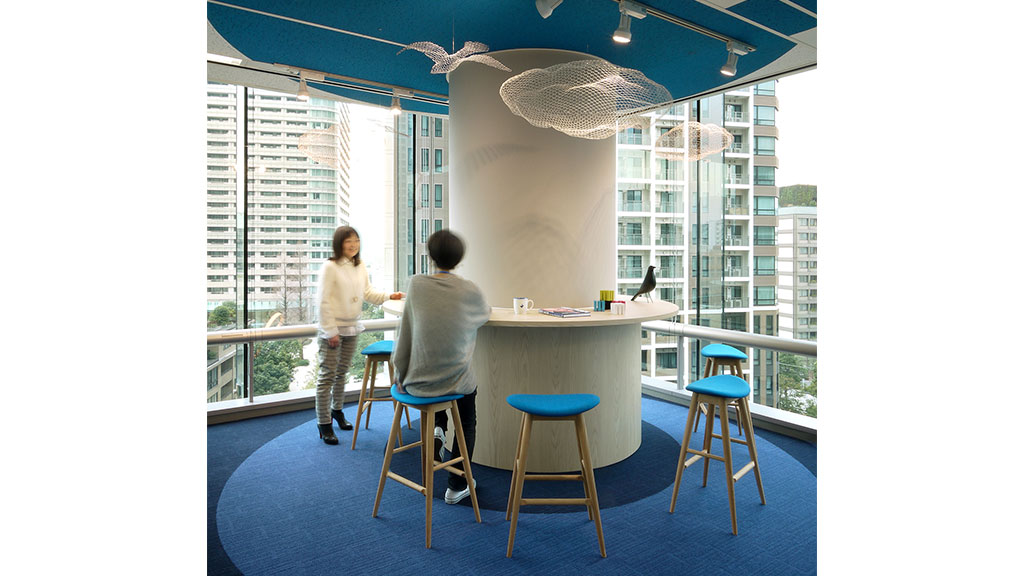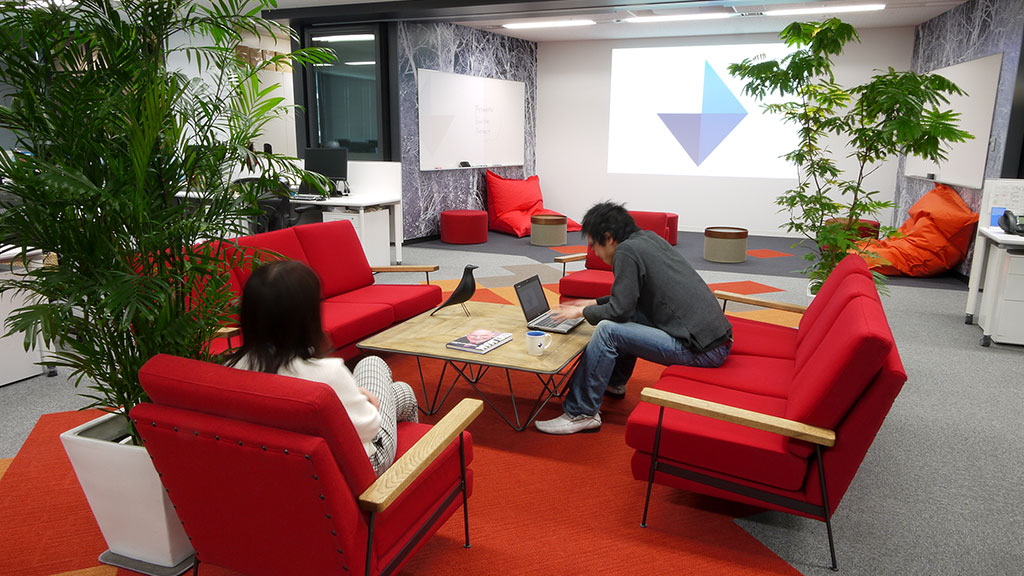Edelman Japan
Tokyo, Japan
Edelman Japan株式会社
東京都
For public relations giant Edelman’s new Japanese headquarters, the firm sought a diversity of workspaces, improved functionality and circulation, and room to expand and evolve. Reflecting the varied nature of Edelman’s work, as well as the office’s context, the space incorporates elements of local history and culture, including multiple allusions to “Tsubo-niwa,” a traditional compact Japanese courtyard. Open-plan zones are balanced by the ample collaborative co-working zones that weave through the space and provide the flexibility to accommodate the firm’s anticipated future growth.
世界最大のPR会社であるエデルマンの日本オフィス移転に伴い、ゲンスラーは、フレキシブルでより活気のあるワークプレイスをデザインした。 クライアントが求めていたものは、カジュアルなラウンジやコラボレーションエリアの設置、効果的な動線といった、社員増員時にも対応できる機能的なオフィスであった。 また、グローバルな企業の日本オフィスというアイデンティティを確立するため、オフィス内に日本の文化をテーマとして取り入れたいという要望もあった。
オープンなオフィスには個人のデスクに加え、“フォレスト”、“キャンプファイア”、“茶室”、“坪庭”と名づけた4つの異なるワークスペースを作り、社員がそれぞれにタスクによって働く場所を選べる工夫をした。 これらは多目的に使えるエリアであると同時に、将来ワークステーションを増設できるスペースともなるように考え、柔軟性を追求したレイアウトを実現した。
業務内容
インテリアデザイン
環境グラフィックデザイン
受賞歴
日経ニューオフィス賞
Expertise
Recognition
受賞・表彰
- New Office Promotion Association 2015 Nikkei New Office Promotion Award »




