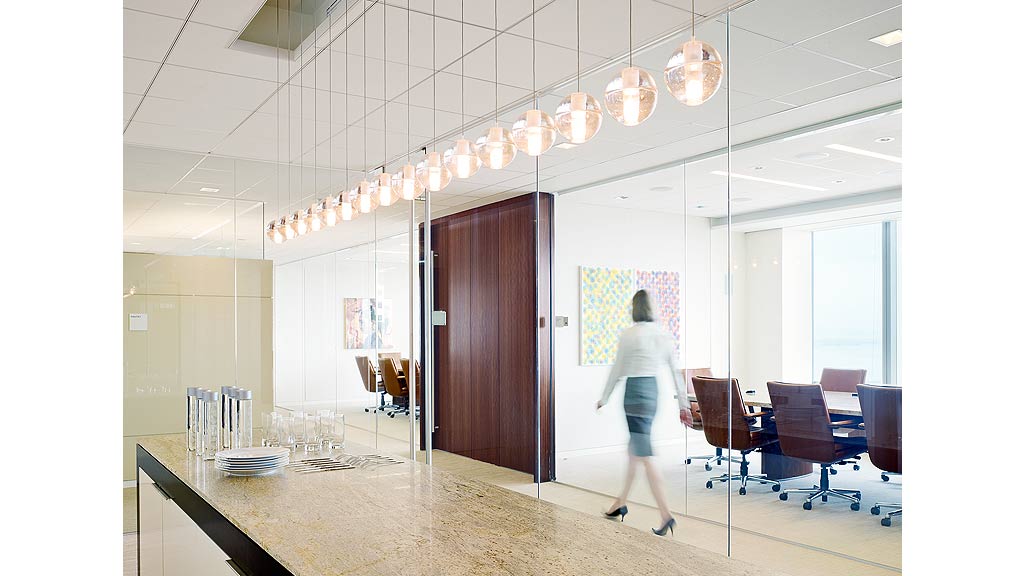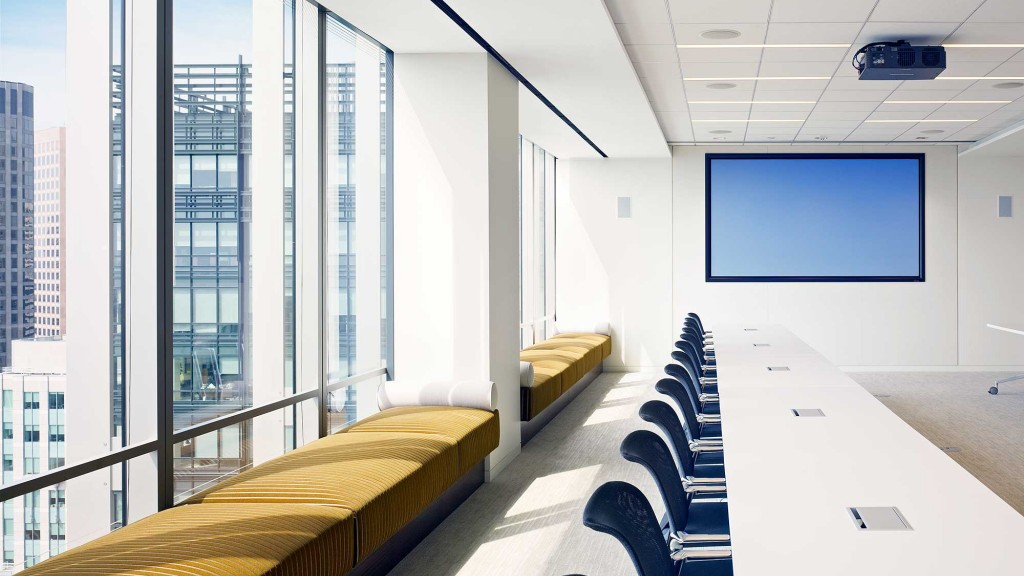Gibson, Dunn & Crutcher LLP, San Francisco
San Francisco, California
Law firm Gibson, Dunn & Crutcher maintains a fairly consistent design aesthetic throughout its worldwide locations. In updating its San Francisco office, Gensler heeded the firm’s first principle of transparency by including glass-fronted offices and conference rooms that open-up visibility across the floors; horizontal ceiling planes and slabs of contrasting stone flow from one end of each floor to the other, creating horizontal sightlines across the dilated space. An open central staircase connects all four floors, from the reception area up to the top floor’s minimalist library. Daylight exposure and views of the city and bay are maximized in this LEED® Gold-certified project.





