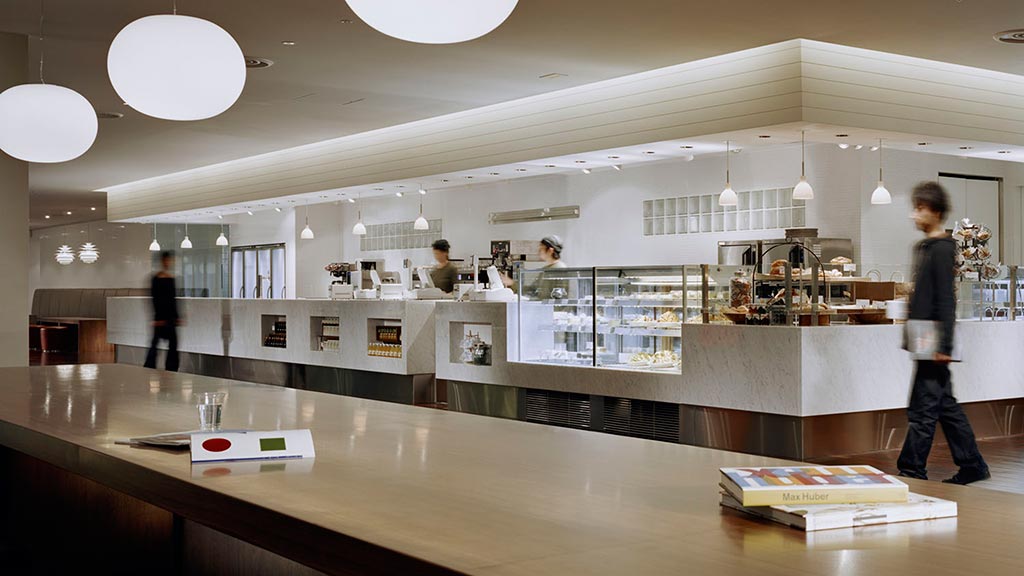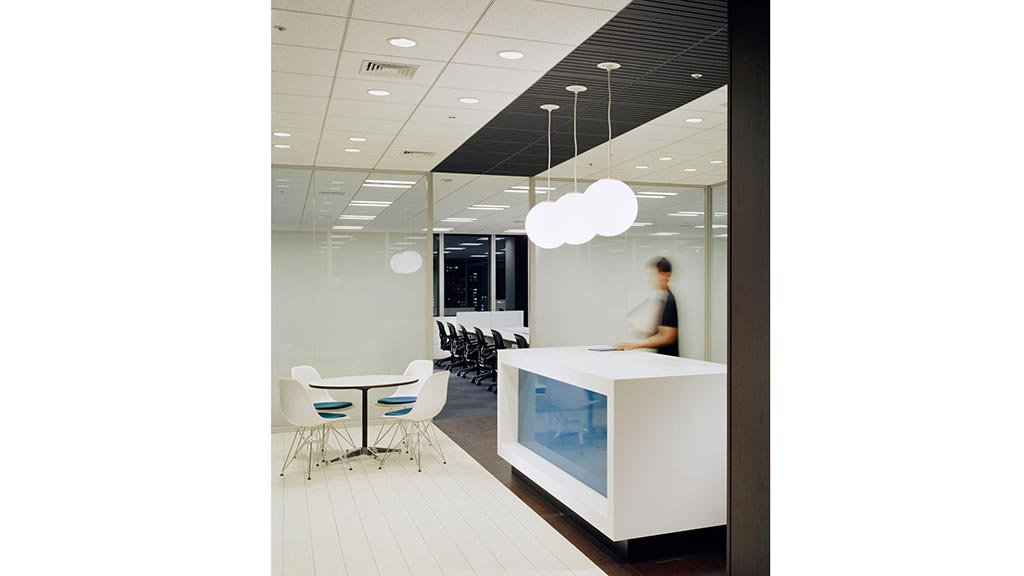Hakuhodo
Tokyo, Japan
株式会社博報堂
東京都
Hakuhodo, Japan’s second-largest ad agency, aimed to physically demonstrate its creative energy in new offices in one of Tokyo’s hottest areas. Gensler designed the highest-profile office areas: the main reception floor, executive floor and a floor housing a café, library and “university.” The central uniting concept is “Ugoku, Deau, Tsukuru,” or “Move, Meet, Make.” A dramatic gallery-like space is the heart of the office. Casual meeting areas and breakout spaces are generously incorporated. The resulting space combines a powerful image with cool understatement and a high level of flexibility.
日本トップクラスの広告代理店「博報堂」の本社移転プロジェクトに対してゲンスラーが求められたものは、斬新で柔軟性のある空間デザイン。 博報堂の移転コンセプト、「うごく、であう、つくる」をベースに、そのクリエイティブなエネルギーを効果的に表現・サポートできる空間創りが目標であった。 プロジェクトの要は、アート・ギャラリーを思わせる様なカフェ&ライブラリー。 執務フロアはオープン・スペースとなっており、コミュニケーション・ゲートやミーティング・エリア、プレゼンテーションルーム等を充実させ、様々な業務内容の形態に対応できるオフィスとした。
業務内容
インテリアデザイン




