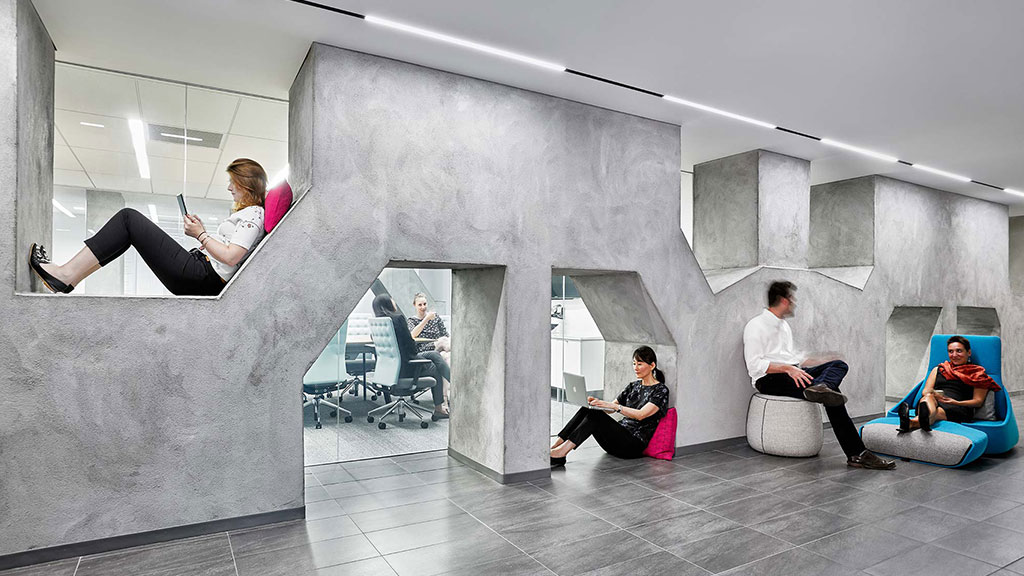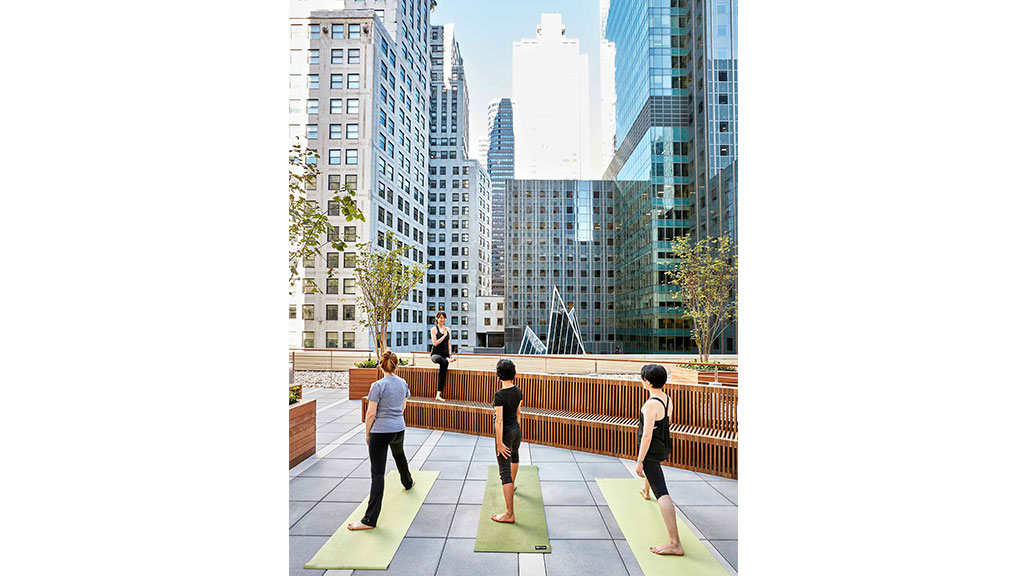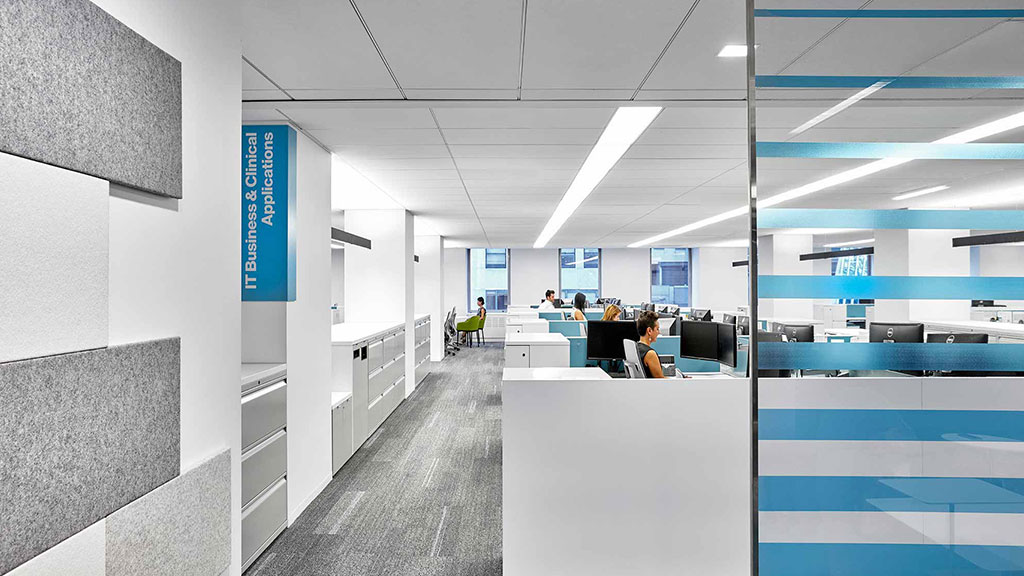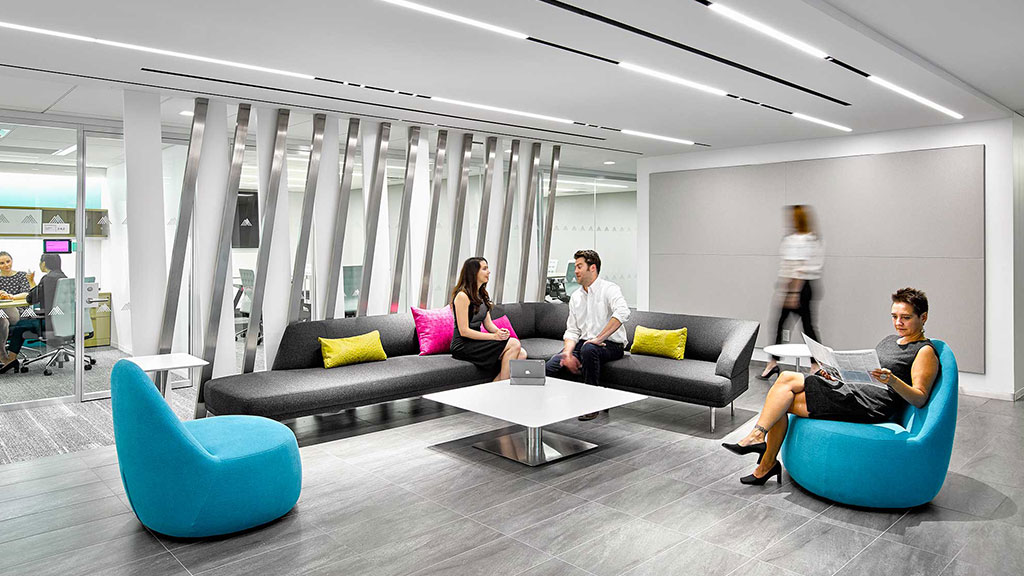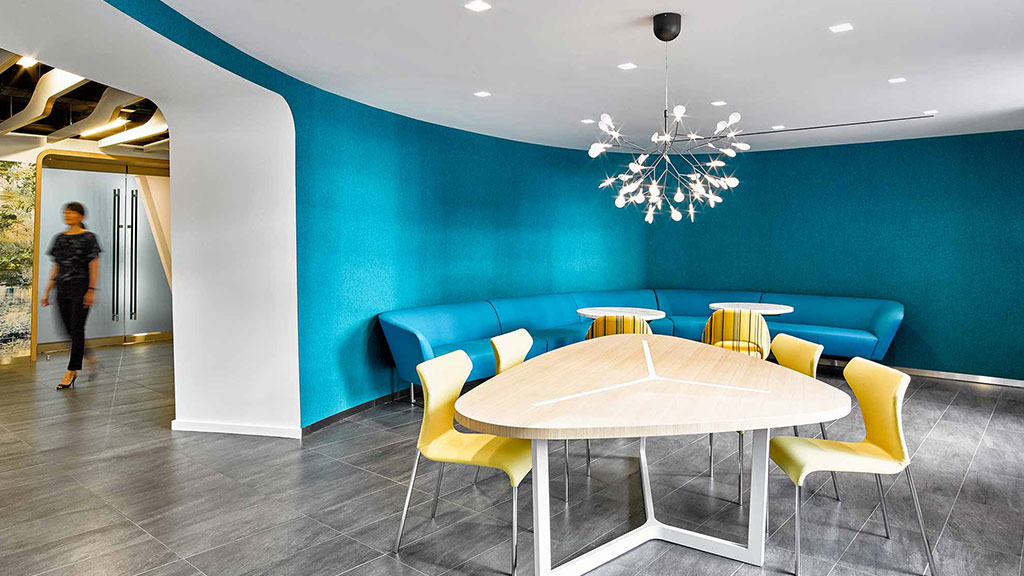Mount Sinai Health System
New York, New York
After its creation in the combination of two major New York metropolitan-area hospital groups, Mount Sinai Health System (MSHS) sought to establish a new corporate center to centralize and manifest its newly integrated identity. MSHS partnered with Gensler to identify three key ideas for its new space: empowering performance; creating moments of togetherness; and reflecting the new health system’s mission of innovation and compassion. Team areas, think tanks, project areas and social hubs form essential components of the design, in order to foster as much interaction as possible between employees and departments.
