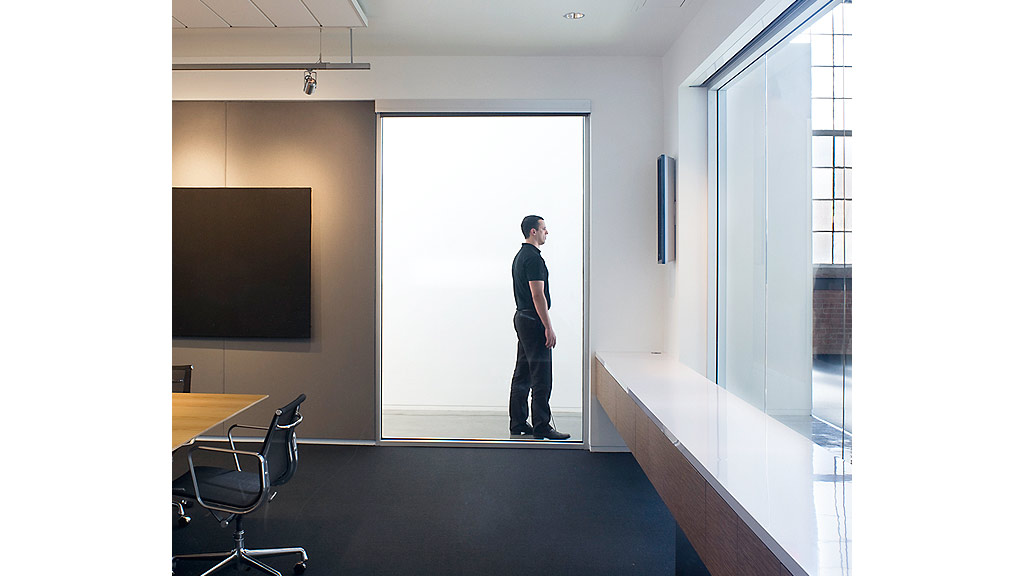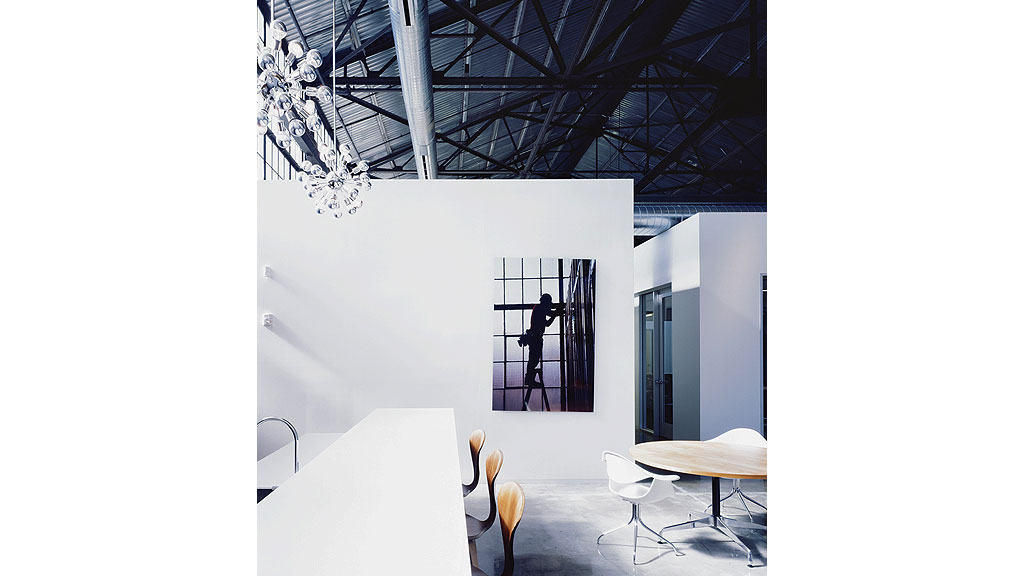Pixar
Emeryville, California
From building analysis through interior design, Gensler worked closely with Pixar to develop this new “creative factory.” The design capitalizes on the 19,000-square-foot warehouse’s industrial feel, high volume, truss ceilings and abundant light. To maintain the warehouse’s character, classic modern furniture complements exposed brick walls, concrete and metal window frames. The entry opens into a large communal space replete with gaming consoles. A single artery — along with centralized coffee, lounge seating and meeting areas — encourages employee interaction. Changeable colored gels on light fixtures add an element of whimsy to white walls and a neutral palette.




