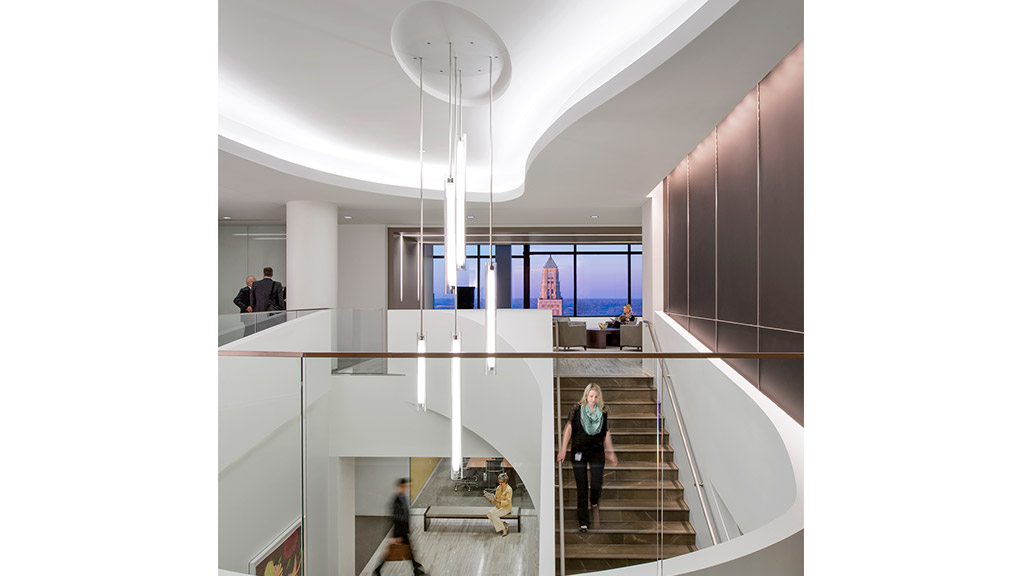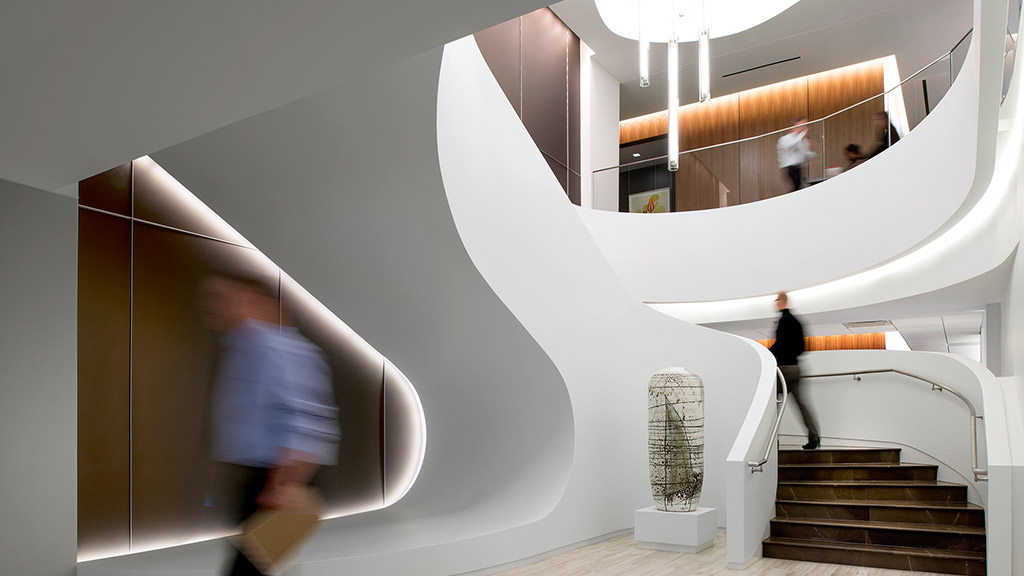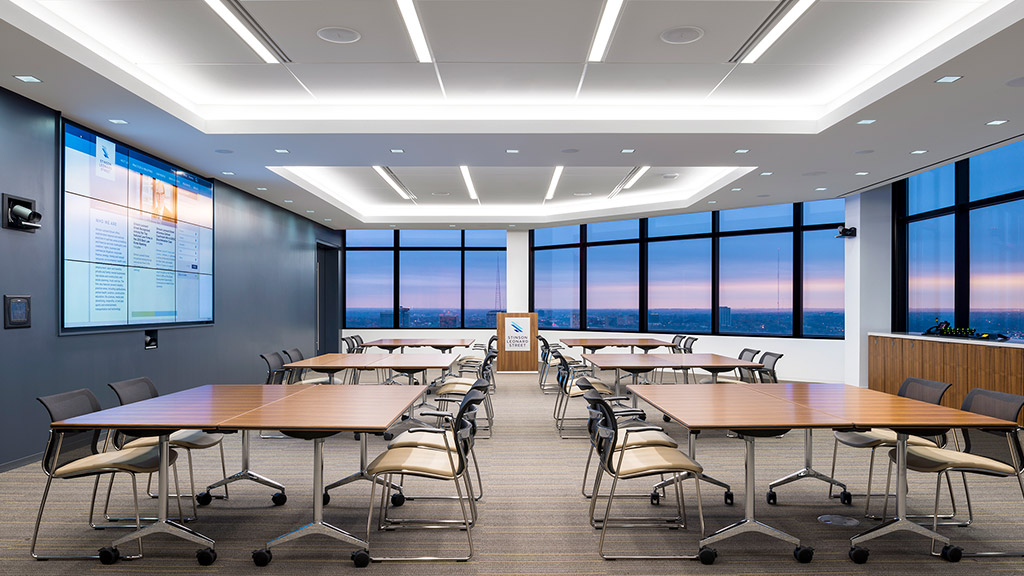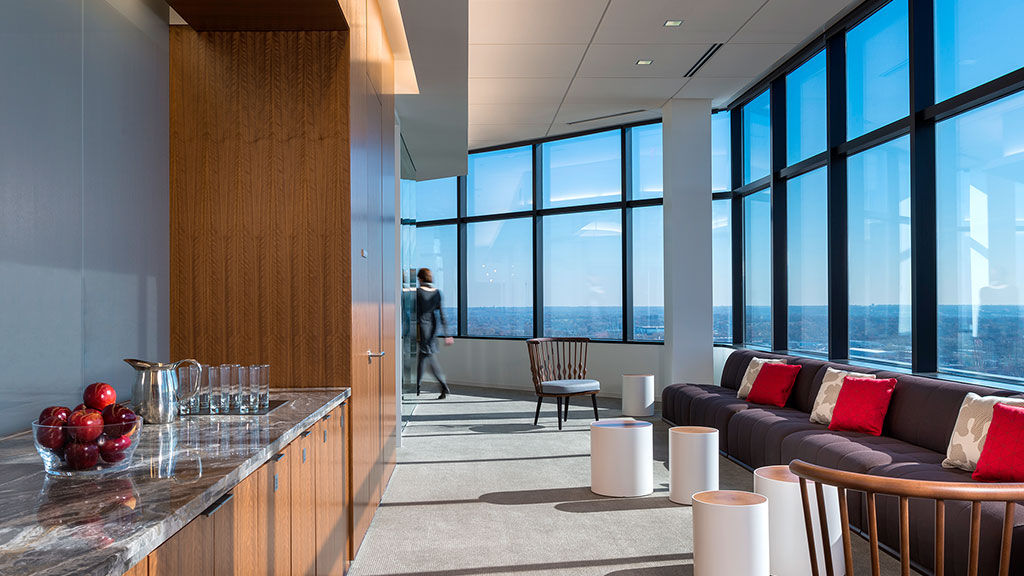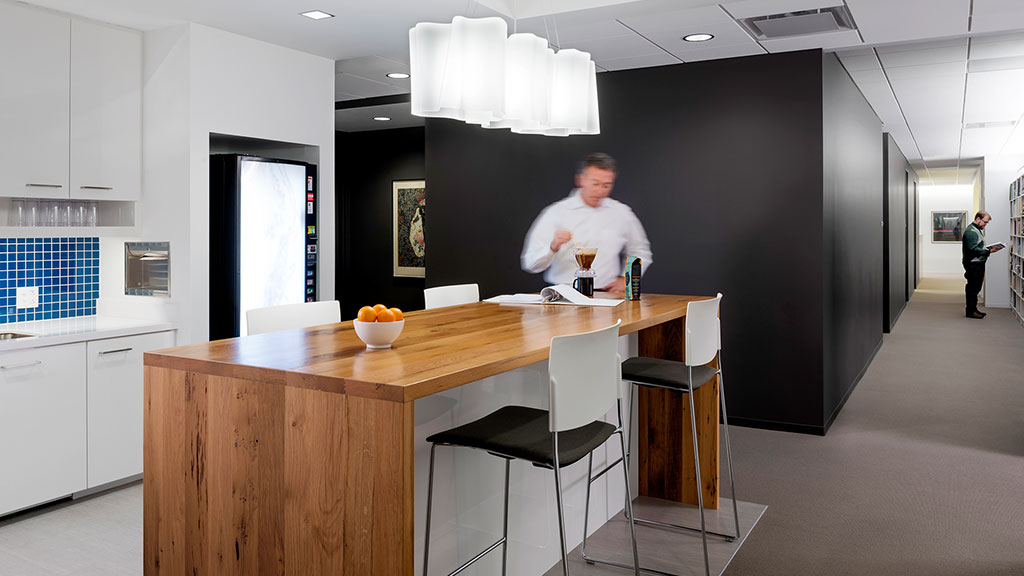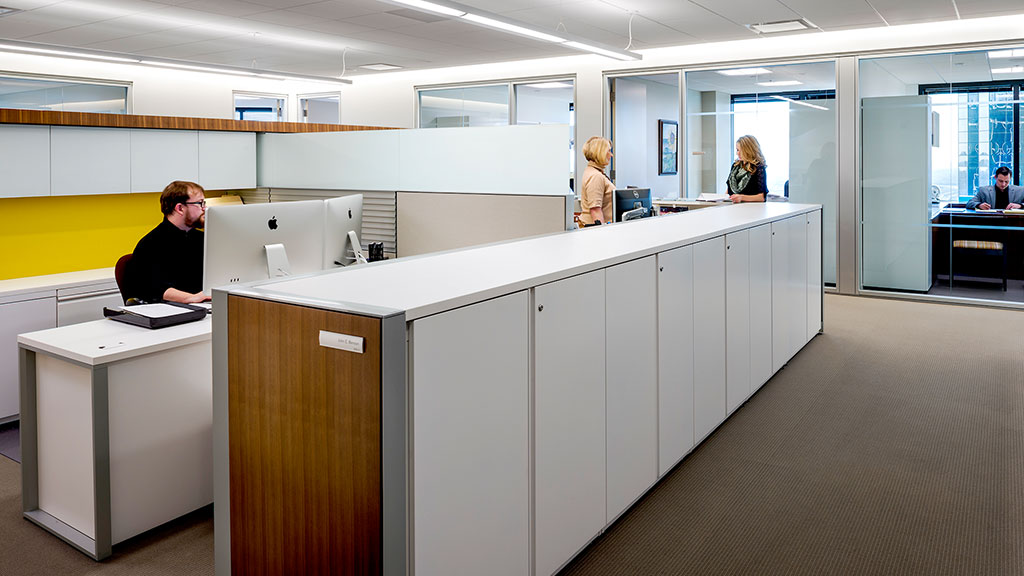Stinson Leonard Street
Kansas City, Missouri
The goals of this Kansas City law firm – reducing real estate costs, eliminating waste and significantly reducing paper and file storage – were achieved in this renovation of its 30-year-old offices. At the same time, Gensler helped the firm define a vision for its future workplace: an active hub for client and community engagement, supporting new technologies and increased staff collaboration. Glass fronts opened up previously closed-off offices and workrooms to increase visibility and collaboration opportunities while infusing the interiors with natural light. Centralized gathering spaces line the major circulation paths on each floor and an enlarged café seamlessly and resourcefully bind the interactivity at the heart of Stinson’s new workplace culture.


