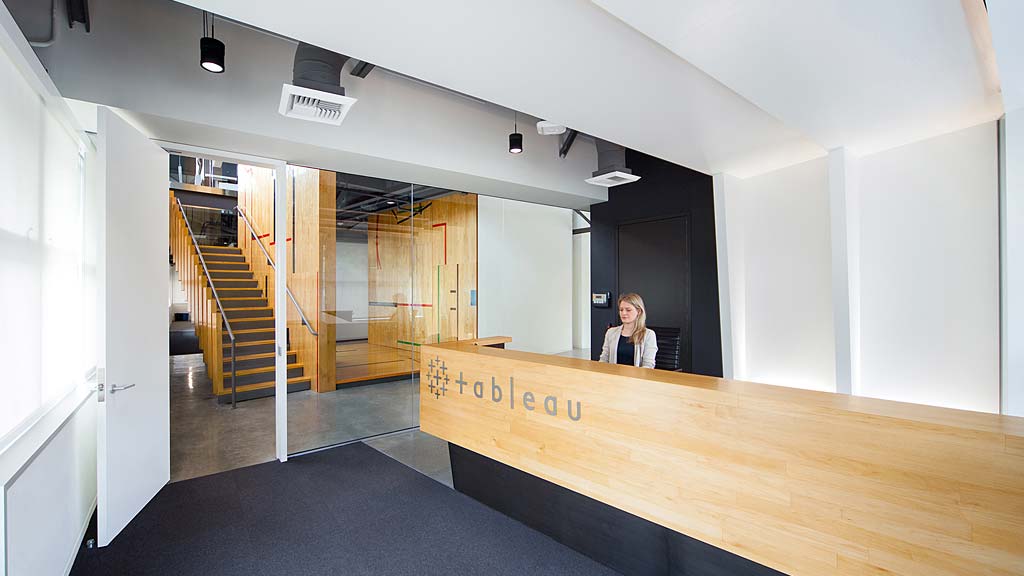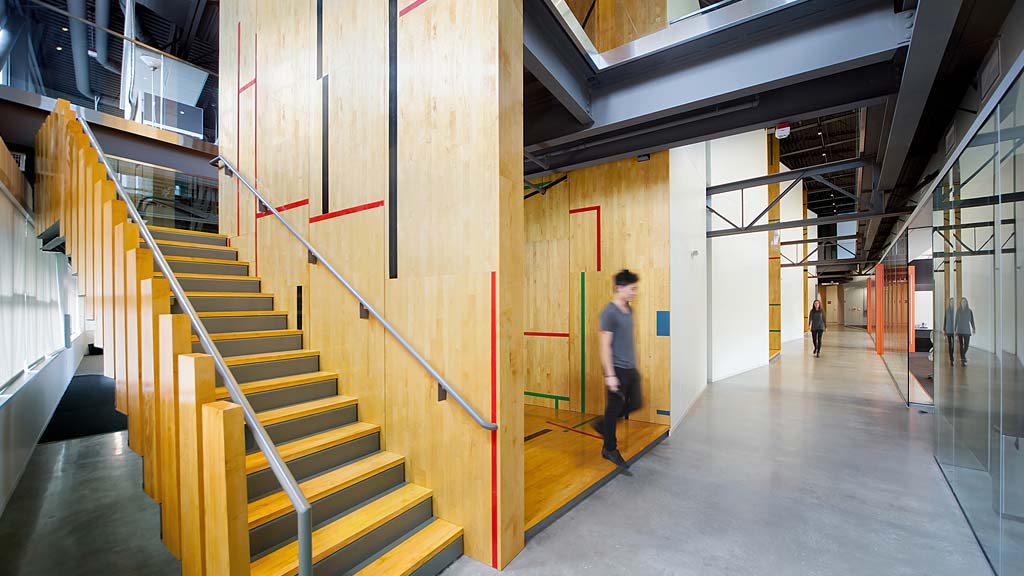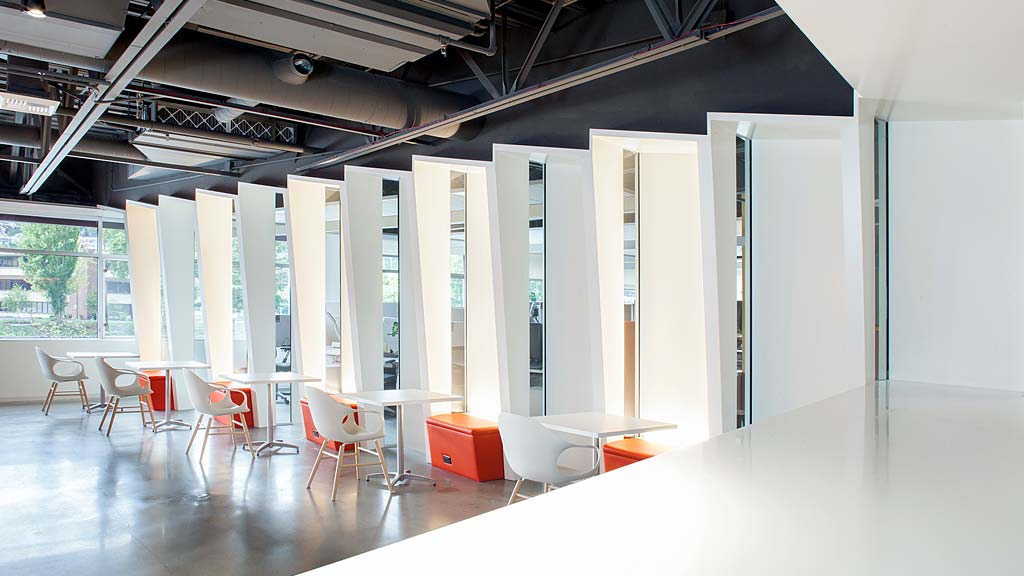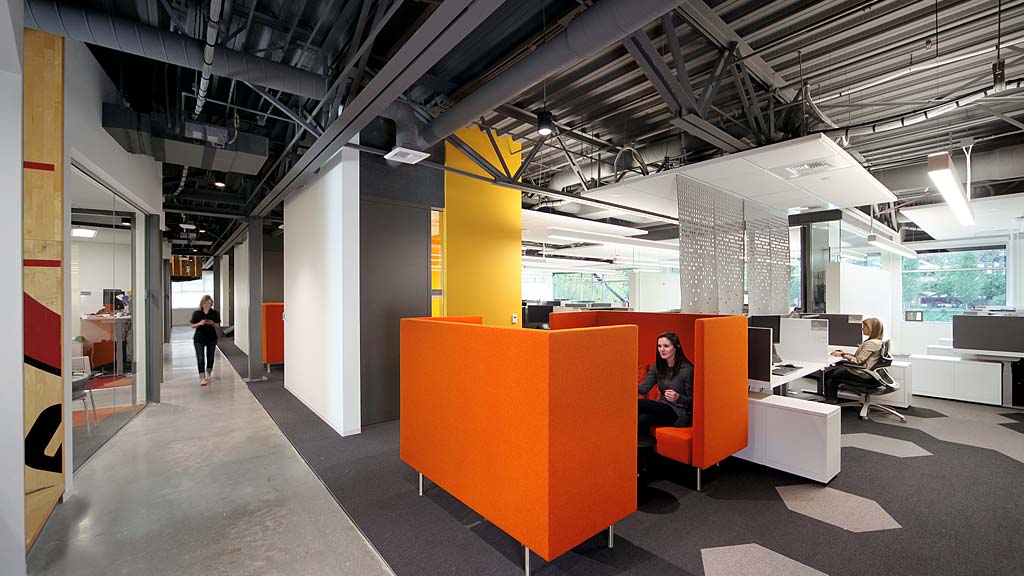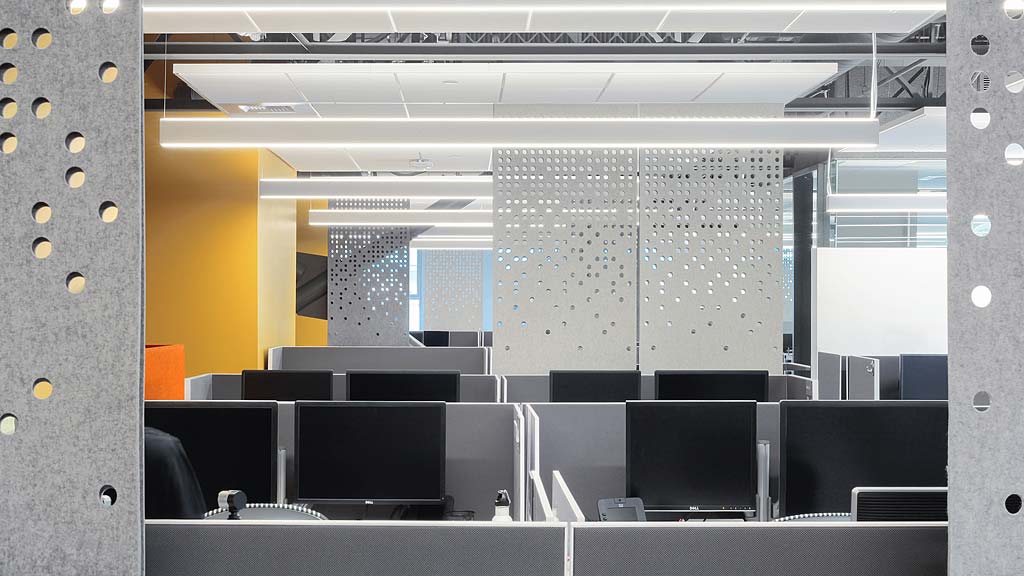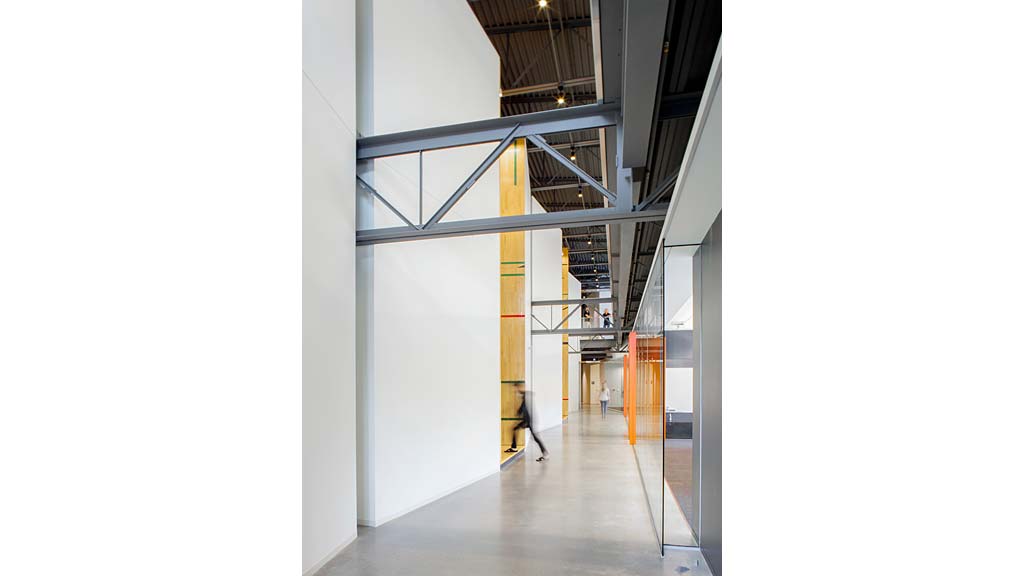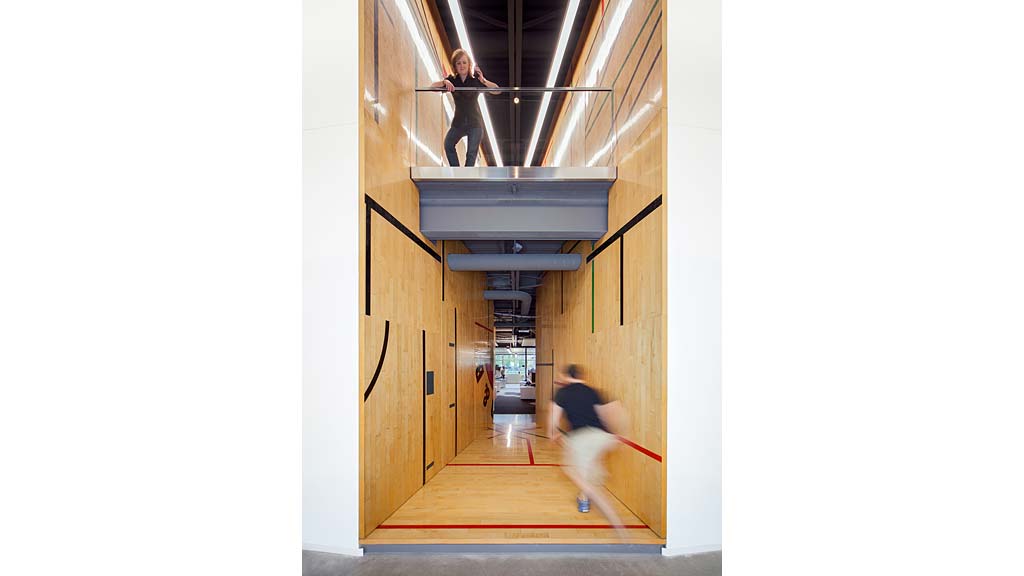Tableau
Seattle, Washington
This rapidly expanding software company sought a flexible space to accommodate multiple modes of working, while promoting a consistent brand and culture. Through deliberate zoning, employees are offered both quiet and active areas, with private offices creating acoustical and visual buffers between conference rooms and quiet workspaces. Small, enclosed team rooms are situated between private offices and the open workspace, providing another layer of screening. Hubs centered on each floor draw employees together with circulation paths, fostering desirable, spur-of-the-moment interactions.
