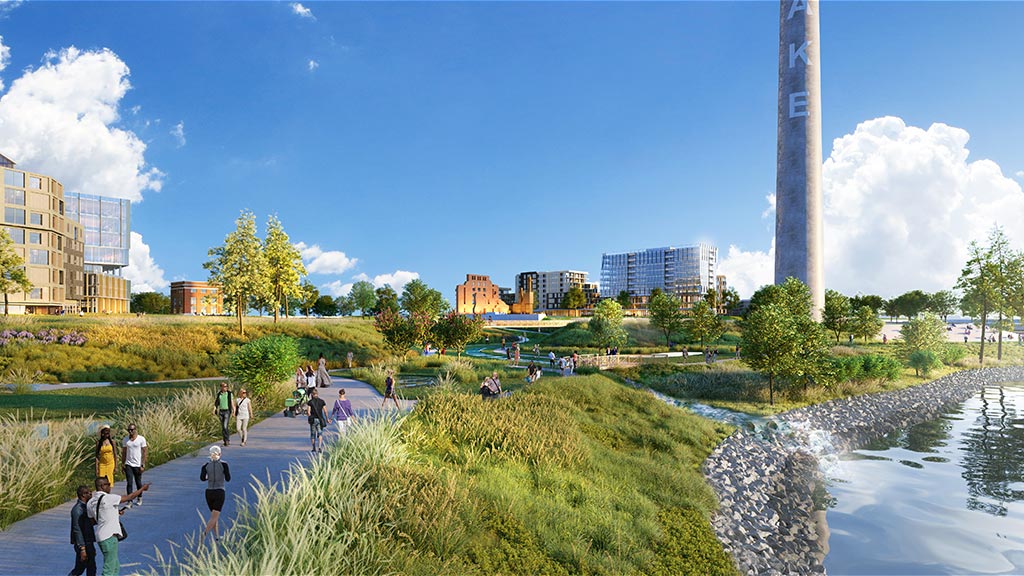LinkedIn Omaha
A Future-Focused Workplace With A Sustainability Ethos
The onset of the COVID-19 pandemic caused workplace projects across the globe to be placed on hold or canceled outright as workers shifted suddenly to being remote. Speculation surrounding the future of the office cast deep uncertainty around the design of new workplaces. During this time, our client, LinkedIn, paused all projects that were in-progress and focused its attention on exploring optimistic solutions for the post-pandemic workplace.
- LEED Gold Certified
- Fitwel 2 Star Certified
- 52% of project wood was reclaimed on recycled substrates; the rest is FSC Certified
- 38.4% of the building’s power comes from renewable energy sources, with an additional 13.1% from on-site solar photovoltaics array
- 100% of paints, coatings, adhesives, sealants, ceiling, flooring, and composite wood have no or very low VOC contents and emissions
- 24% energy reduction through building features such as light, sensors, high-performance mechanical systems, and all-electric kitchen

By the time the pandemic arrived, our project — designing LinkedIn’s brand-new Omaha headquarters — was already well underway. We were forced to quickly pivot our thinking to envision what the future might look like during a time of extreme change. We worked with LinkedIn to explore a future workplace that is an uplifting place that supports its employees’ well-being. Our goal was to synthesize the best of the emerging workplace strategies from across the globe into LinkedIn’s new workplace strategy. What resulted was a complete redesign of the Omaha headquarters as the first purpose-built location for LinkedIn’s future of work.
Passionate about driving sustainability and health within its office spaces, LinkedIn’s stated goals were to reduce its carbon footprint by 55% and to achieve Zero Waste certification by 2030. A space that promotes employee health and purpose needs to visibly convey and reflect that mission. To meet that challenge, sustainable solutions are experienced throughout the headquarters — some are visible, others are not.
Energy-saving features — such as light sensors and advanced mechanical systems — were integrated to help lower the energy use of the building through system efficiency and occupancy sensing. We also implemented a fully electric kitchen, which not only provides fresh food and a community space for employees, but also contributes to energy savings, using 24% less energy than gas options. Additionally, we installed high-efficiency plumbing fixtures throughout the building, reducing water use by 35%.
The design solution also focused on supporting employee health in addition to sustainability goals. To promote movement and socialization, we designed a prominent center stairwell with bright colors and motivational messaging to encourage employees to take the stairs. We also created new wellness and fitness centers, along with two terraces that provide outdoor spaces to work, meet, or socialize with colleagues — or just enjoy the fresh air.

Reclaimed Wood
LinkedIn challenged us to minimize the use of new wood on the project. In response, we reclaimed 50,000 square feet of wood for use in the project, which accounted for 52% of the wood used, overall. The remaining wood — 460,000 square feet of it — was certified by the Forest Stewardship council. This set the standard for all LinkedIn’s new builds.
Healthy Interiors
Volatile organic compounds (VOCs) can be most often found in interiors products and expose building occupants to high pollution that has negative health impacts in both the short- and long-term. In fact, concentrations of VOCs are much higher indoors — sometimes 10 time higher — than outdoors. To promote better health outcomes, we built the space using only paints, coatings, adhesives, sealants, ceilings, flooring, and composite wood that have little to no VOC content and emissions.
Energy Solutions
Renewable energy sources account for 38.4% of the building’s power for the LinkedIn headquarters. Additionally, we built an on-site solar photovoltaics array with solar canopies over the parking lot, which generate an extra 13.1% of solar energy. We incorporated onsite energy storage — the first of its kind at LinkedIn. To encourage electric vehicles, we also installed EV charging for 2% of LinkedIn’s parking spaces.
Materials Life Cycle
Of the furniture selected for the project, 70% was designed and manufactured in the U.S., minimizing the carbon emissions from shipping. LinkedIn also created a dedicated collection for 100% of waste materials in the building, including all electronics nearing the end of their life — or “e-waste” — which are saved and recycled.
Sustainability Signage
To promote sustainability awareness, LinkedIn chose to display LEED educational signage throughout the space. Including information on topics ranging from recycling to energy use, 48 plaques are placed at strategic points in the building to empower employees with sustainability knowledge and provide a sense of pride in where they work.
Support Employee Health
To promote movement and socialization, we designed a prominent center stairwell with bright colors and motivational messaging to encourage employees to take the stairs. We also created new wellness and fitness centers, along with a roof deck to provide outdoor spaces to work, meet, or socialize with colleagues, or just enjoy the fresh air.
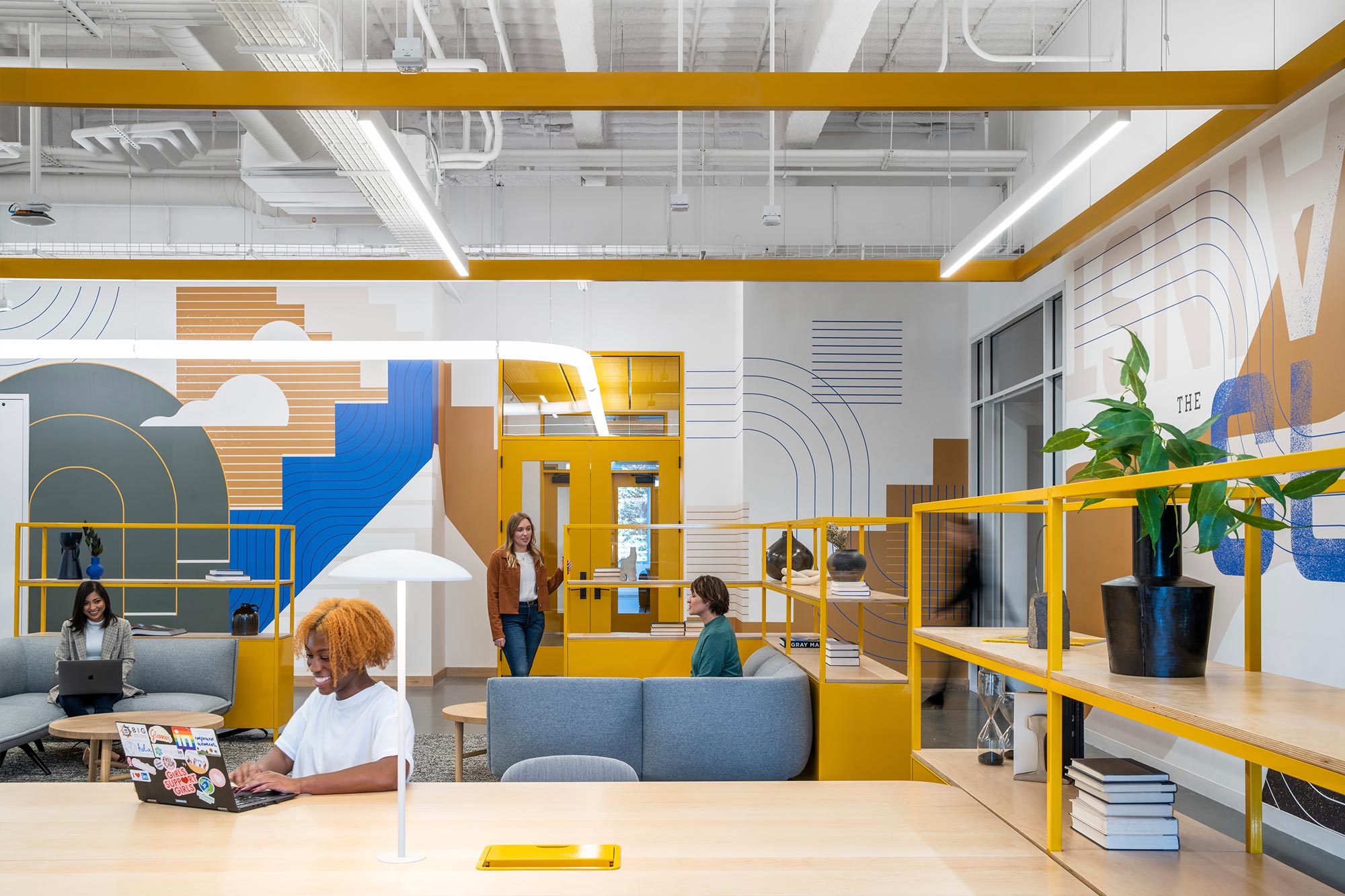


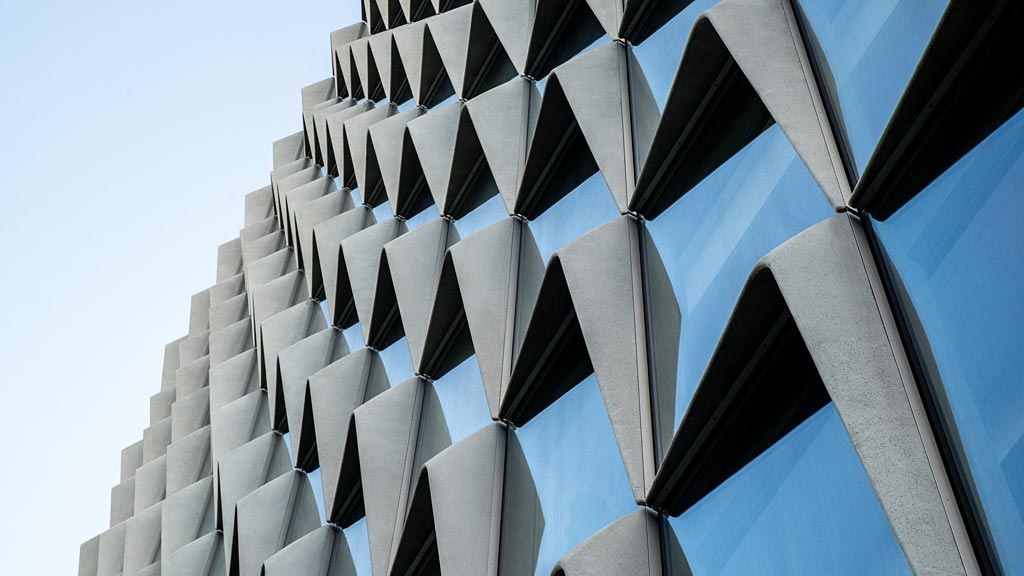
Climate Action Through Design
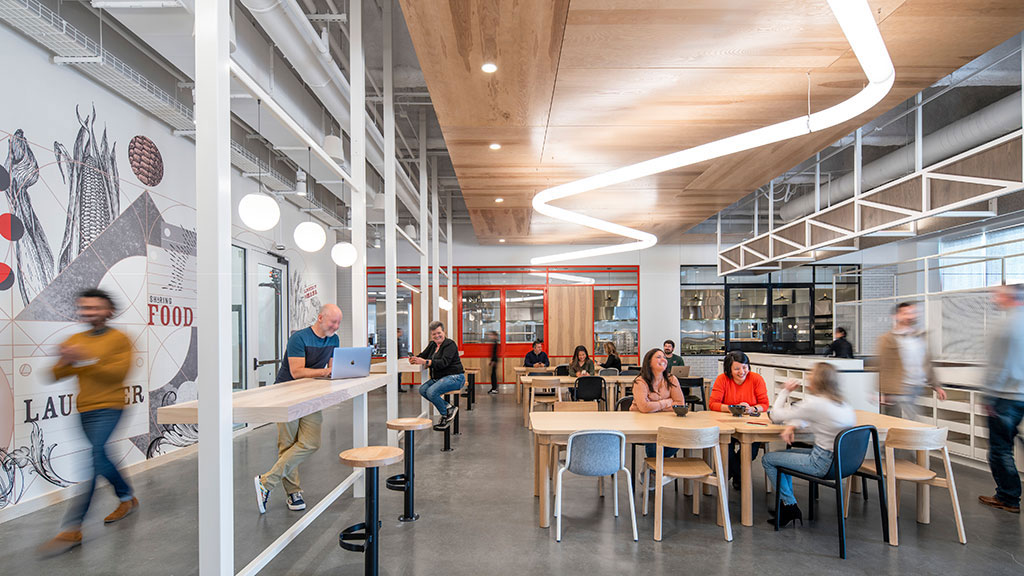
How LinkedIn’s Omaha Headquarters Fosters Community and Equity
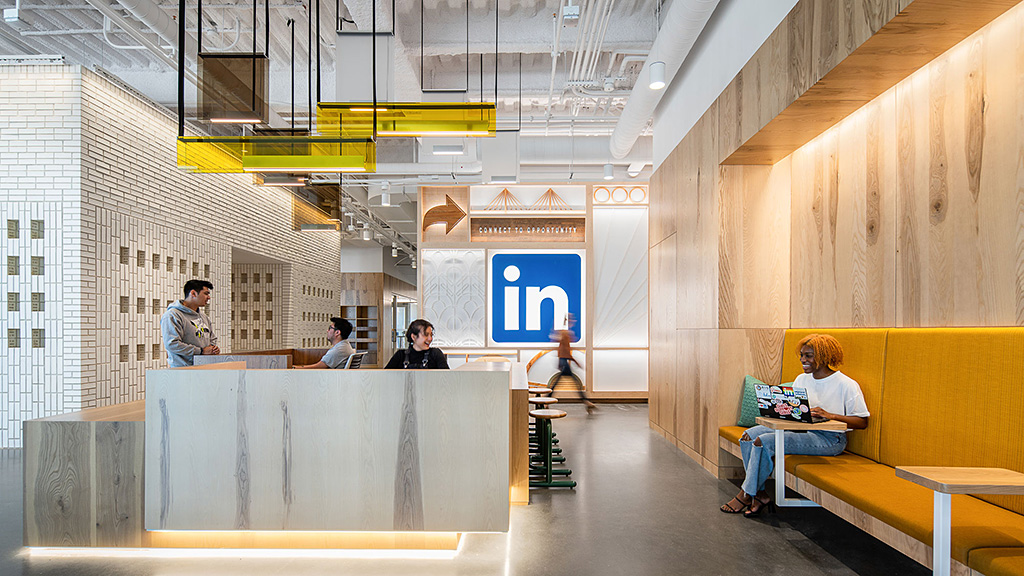
Designing a New World-Class, LEED Gold-Certified Office for LinkedIn
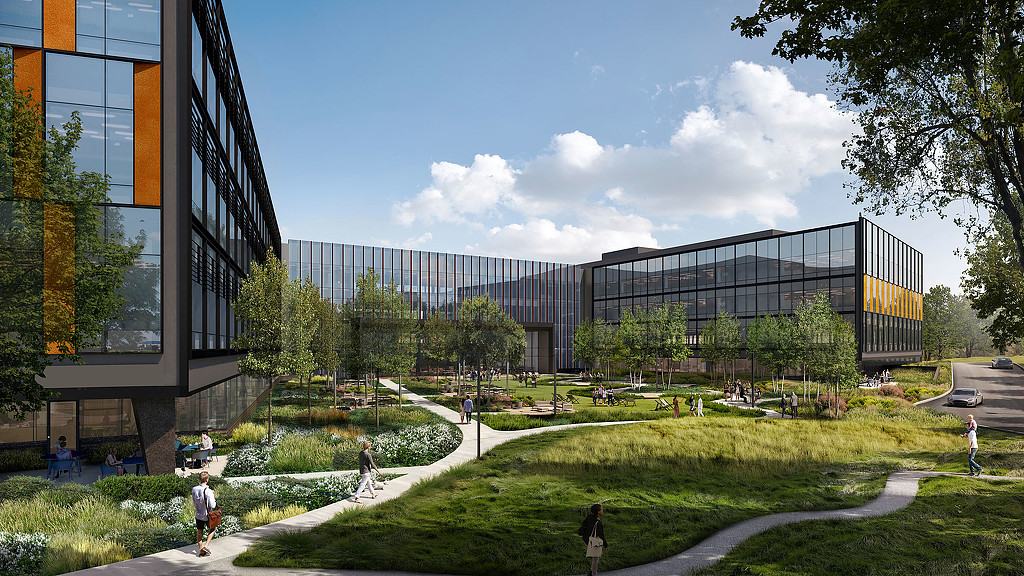
An 8-Step Model for ESG and Wellness in the Workplace
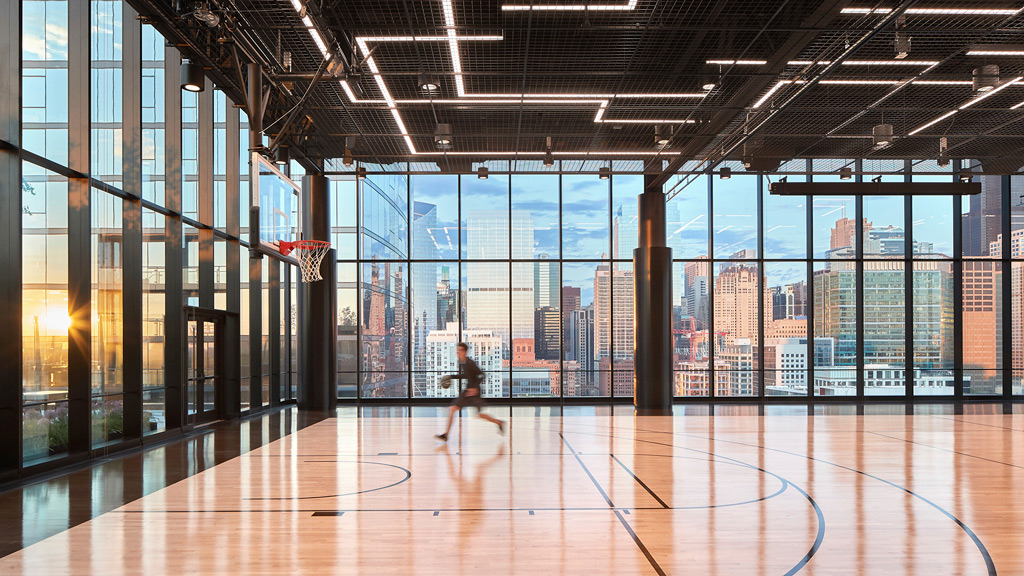
How Desire for Experience Is Driving the Flight to Quality
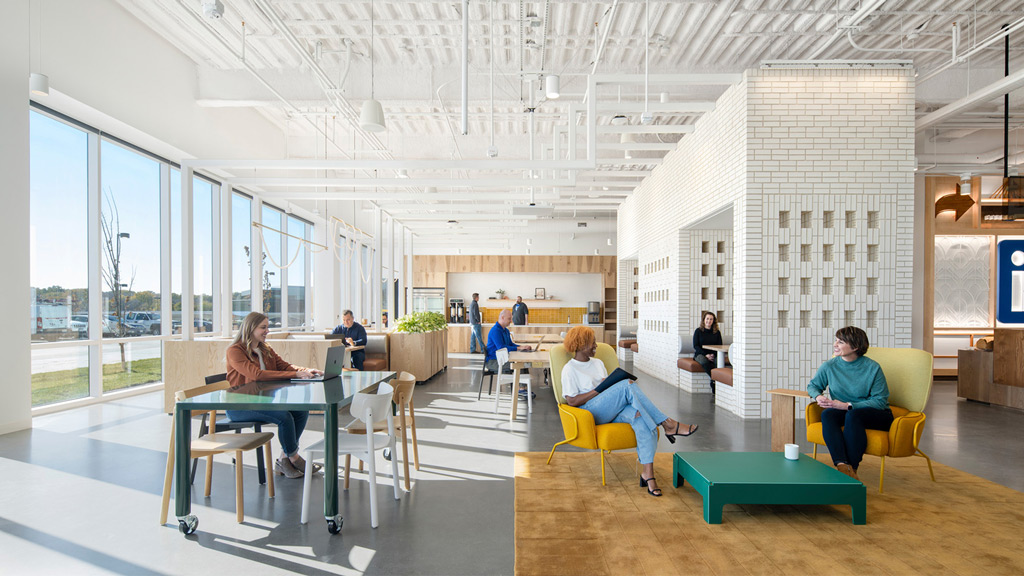
A Workplace Designed for Trust and Empowerment
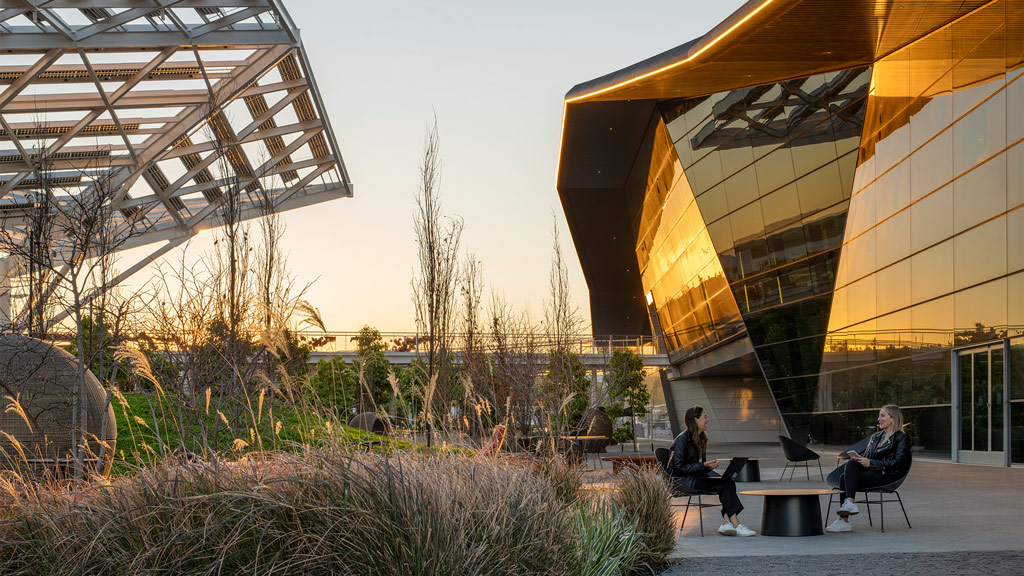
5 Ways ESG Can Influence Design and Create Opportunities

Under Armour Global Headquarters
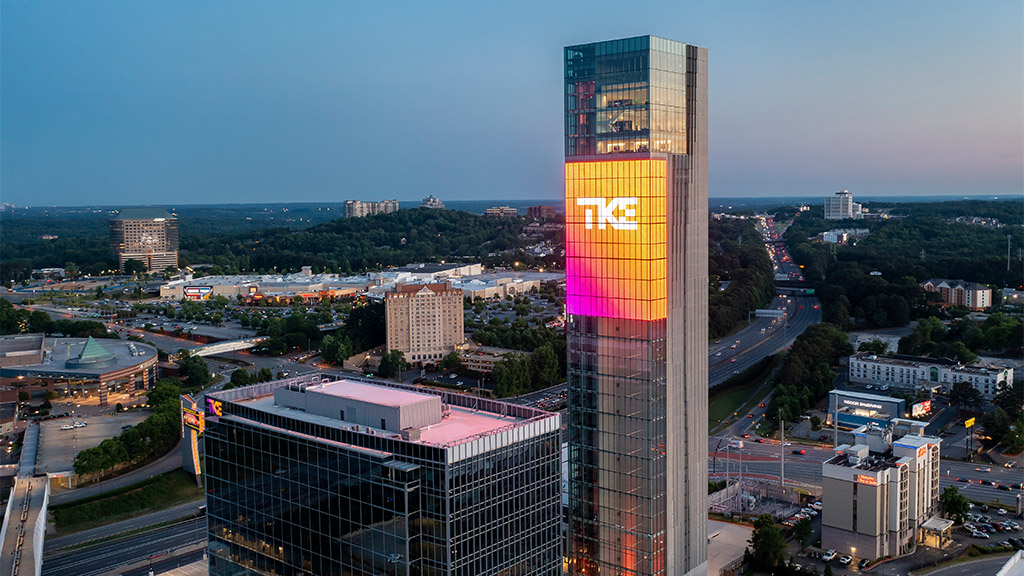
TK Elevator North America Regional Business Support Center

LinkedIn Omaha

Fifth + Tillery
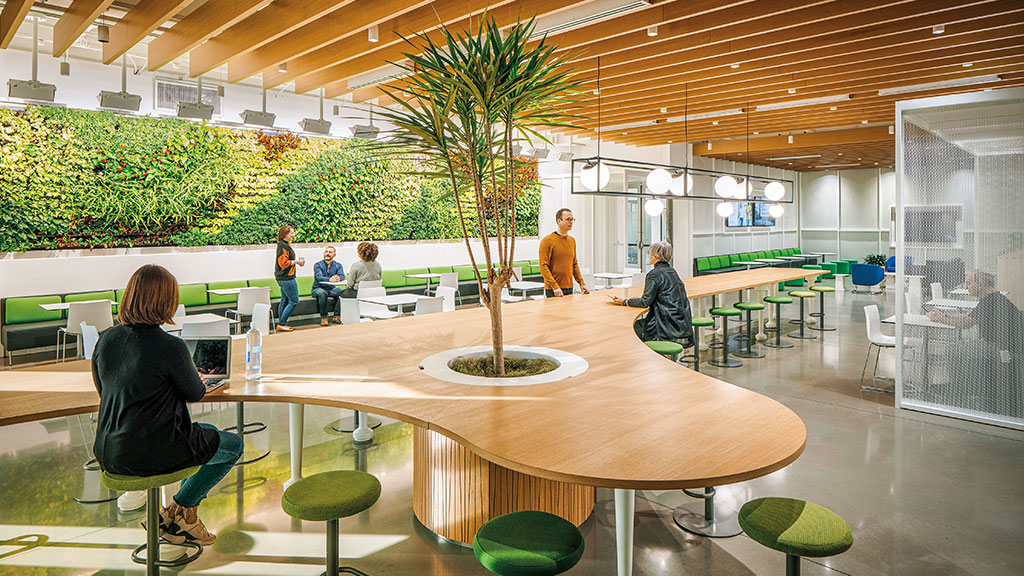
Ericsson USA 5G Smart Factory
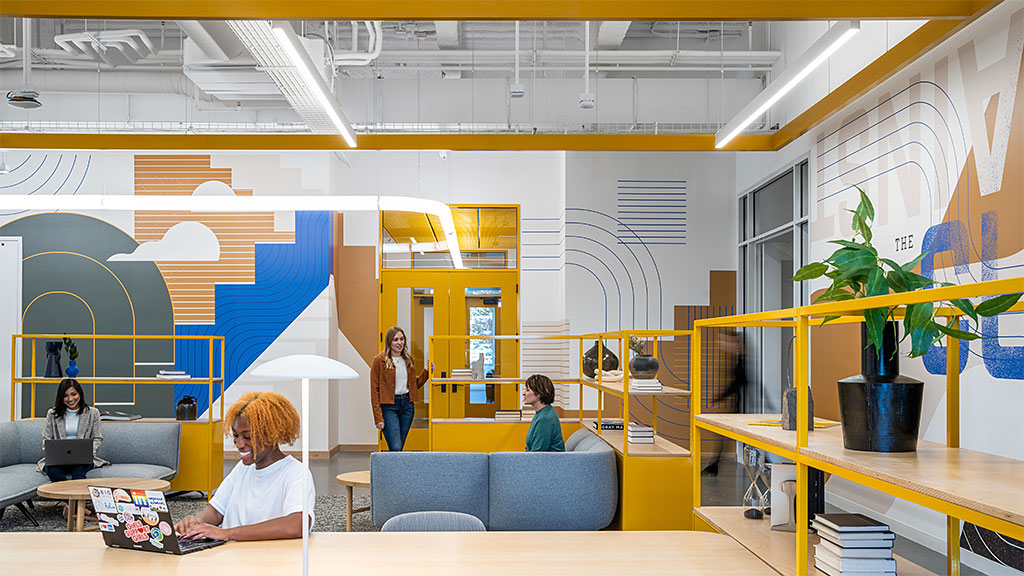
LinkedIn Omaha: Brand Design

Guangzhou Substation Concept Proposal
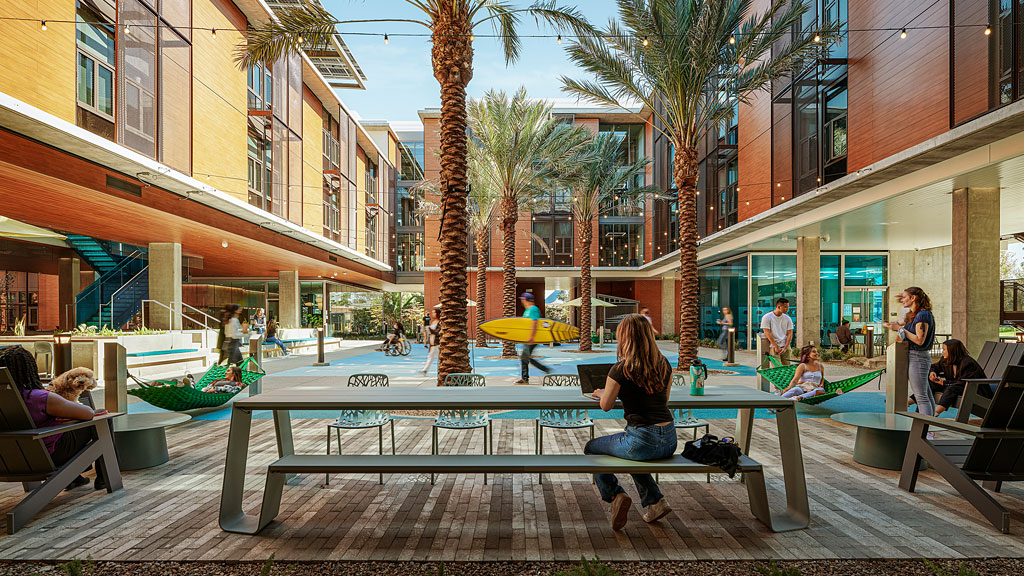
CSULB Parkside North Residence Hall

Mass General Brigham Integrated Care Facility

Harvey B. Milk Terminal 1 Renovation
