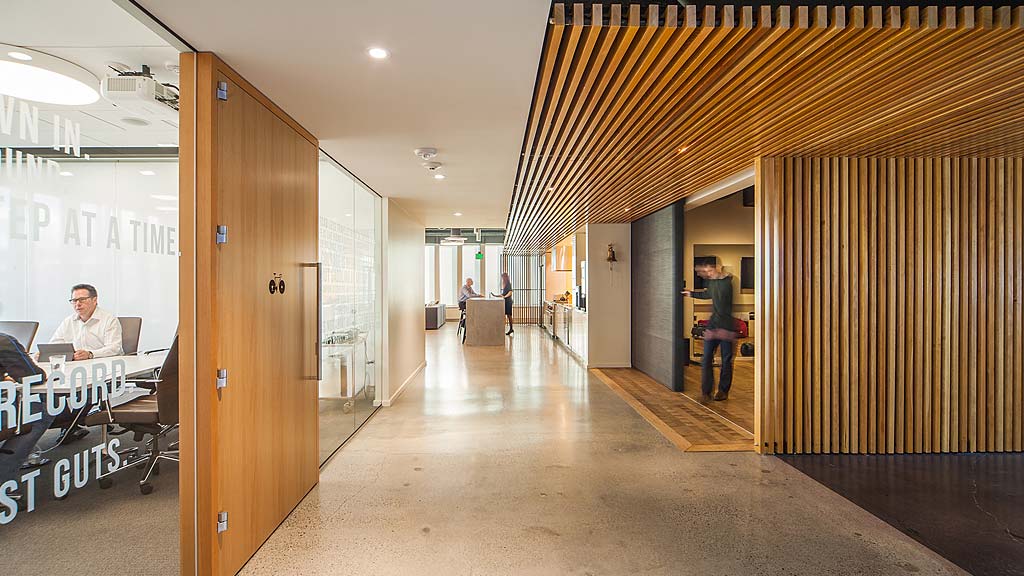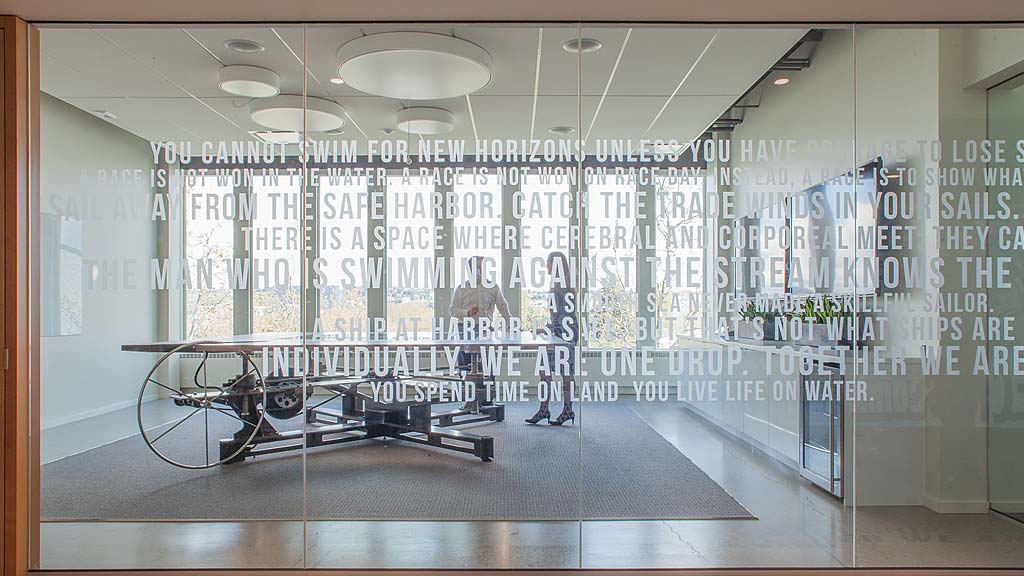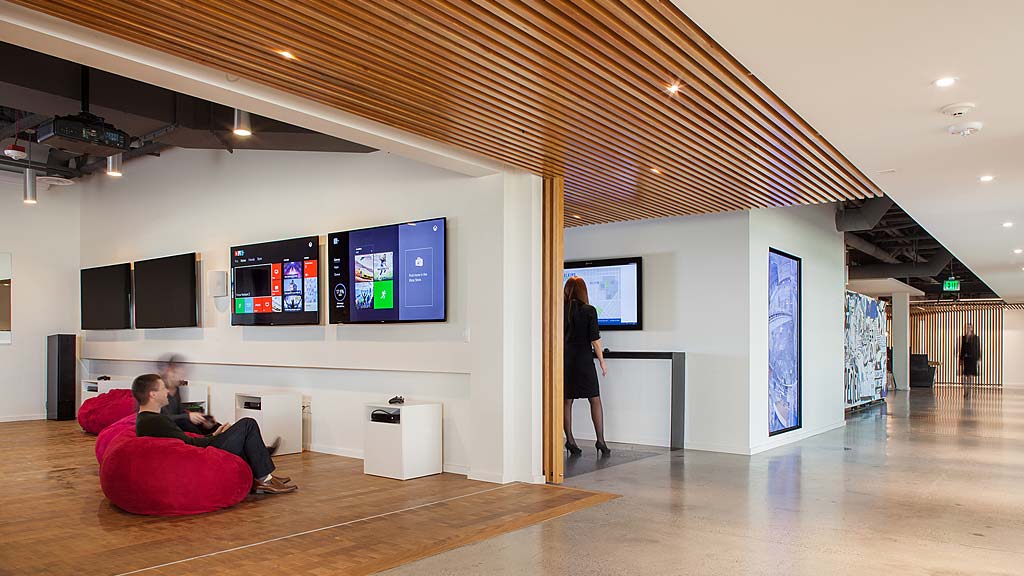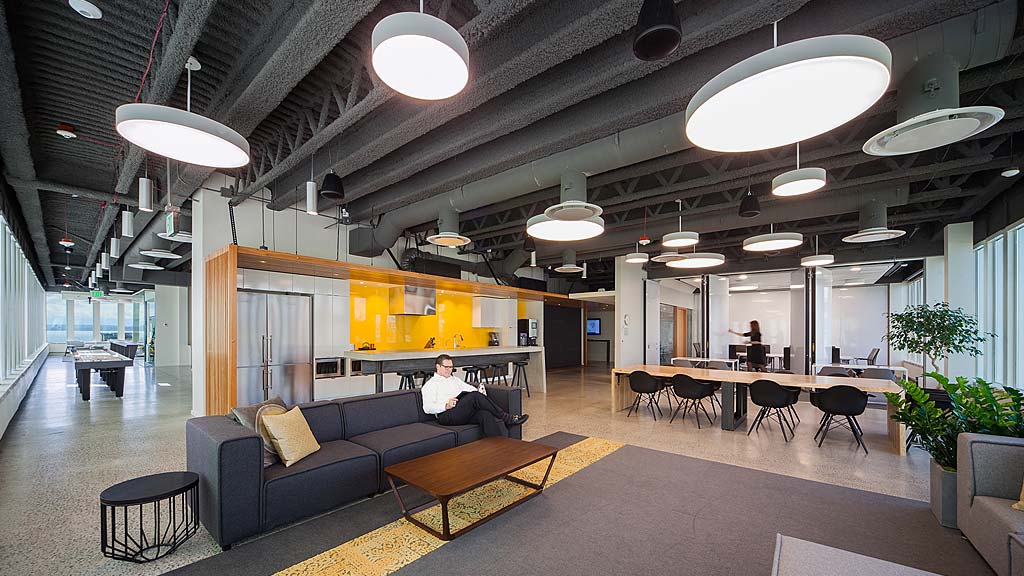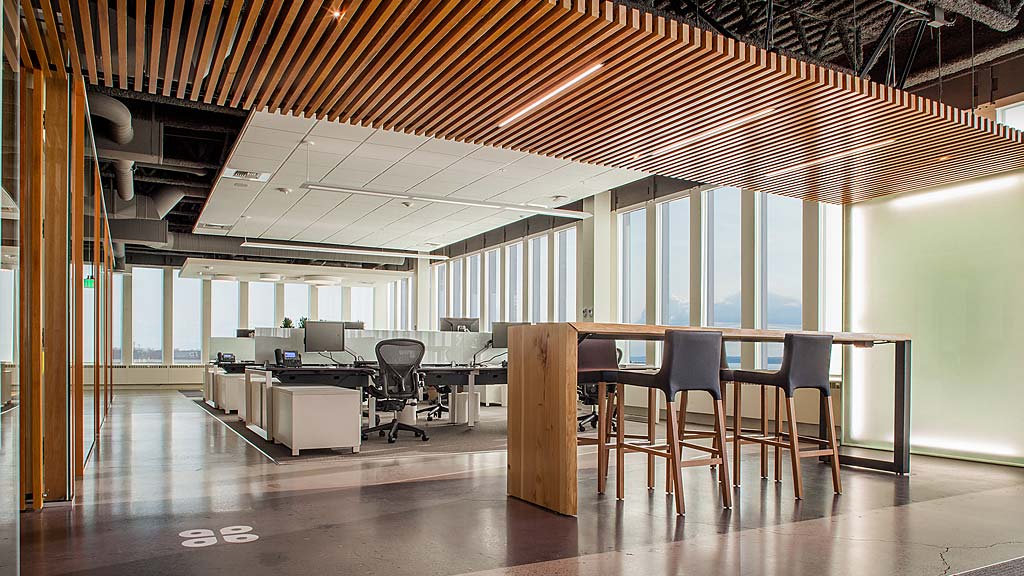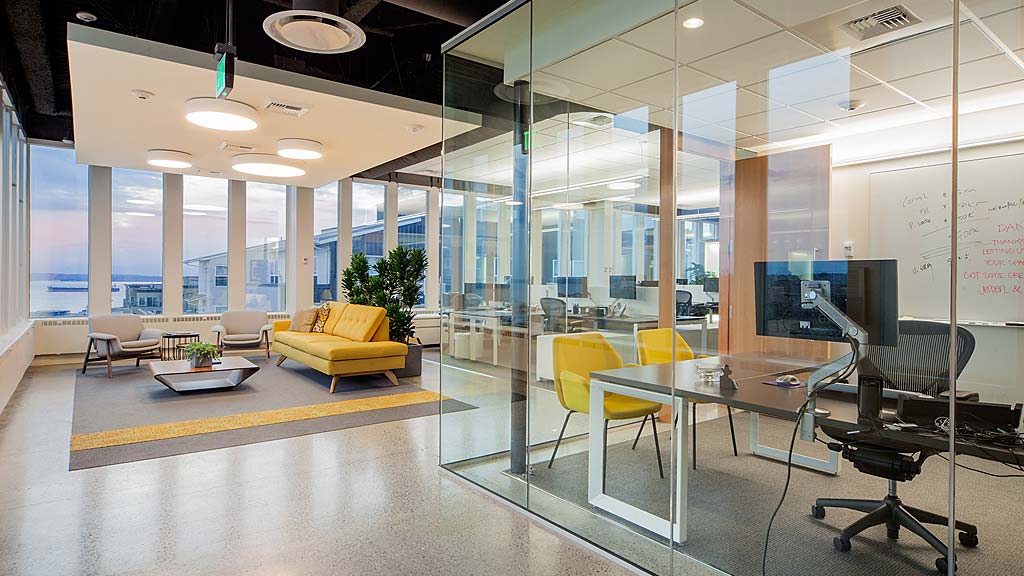Howard S. Wright
Seattle, Washington
Designed as a place where “shiny shoes meet muddy boots” — as a client described the firm’s culture — the new headquarters of Seattle contractor Howard S. Wright integrates the workplace with the firm’s construction site activity. Comprising the upper level of a historically designated 1960s-era post office building, the space seamlessly blends the firm’s key tenets of craft, community and wellness, while showcasing its ingenuity and attention to detail. Public, open-office and collaboration zones radiate from a central community hub, and are connected by elegant wood portals that push the boundaries of traditional construction; live video of current job sites raises awareness of the firm’s work and focus on safety.


