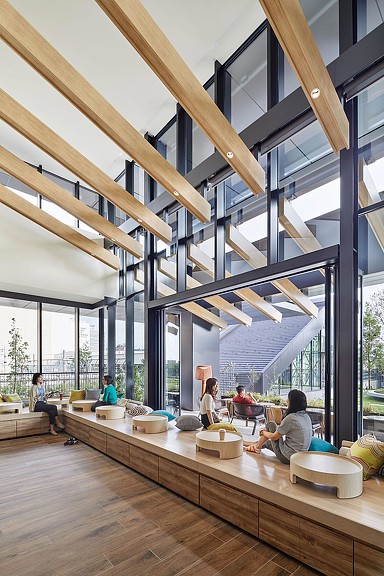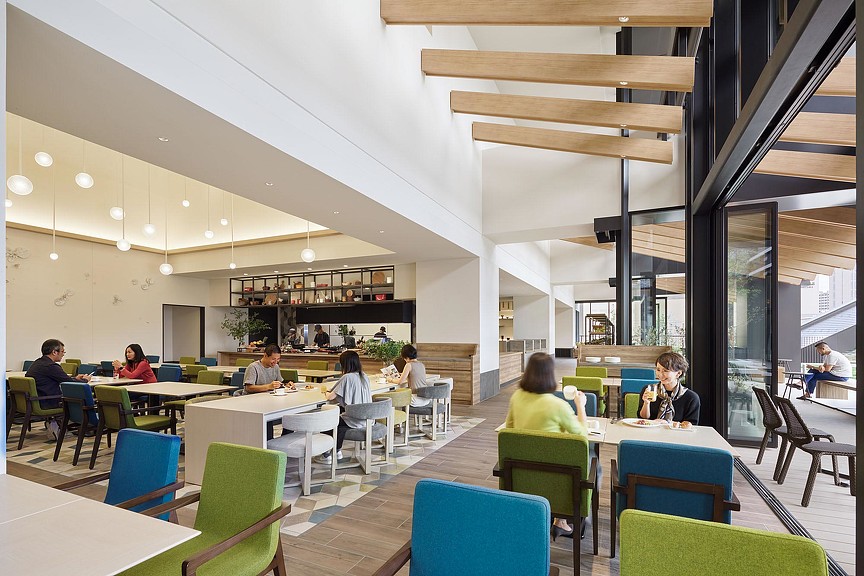Hyatt House Kanazawa
Ishikawa, Japan
ハイアットハウス金沢
石川県
Intended to accommodate for mid-to-long-term stay guests, this hotel is celebrated as the first Hyatt hotel in the Hokuriku area. Inspired by the design concept of Kaga-ism — a lifestyle cultivated since the Kaga era, the space reflects the local lifestyle, craftsmanship, and aesthetic senses, along with a way of living in harmony with nature.
The common area zoning structure borrows elements from machiya, a traditional Japanese townhouse. The lounge area features a Japanese-style porch called "Engawa," which connects the inside of the house to the outside, allowing guests to experience a relaxed, holistic atmosphere. The overall design concept of the hotel is a modern interpretation of machiya woodwork and local crafts such as Kaga Yuzen and Temari.
This new destination strives to bring locals and visitors closer together by offering hotel guests an opportunity to authentically experience the culture and community as locals.
北陸初のハイアットとして注目される中長期滞在向けホテル「ハイアットハウス金沢」が求めていたのは、文化創造都市・金沢の上質な暮らしを体験できる空間であった。ゲンスラーは、加賀の時代より培かわれてきた金沢の暮らしを象徴する「加賀イズム」をデザインコンセプトとし、金沢町屋の暮らし、職人の技と美意識、そして自然との共存を空間に反映した。
共用部エリアは、土間、座敷、縁側といった町屋の要素に基づいたゾーニング構成とした。たとえばロビー脇にあるラウンジの窓際には、内と外をつなぐ開放的な縁側を配置し、金沢町屋の寛ぎ方を体験できる。ホテル全体を通して、伝統的な日本家屋にみられる木組や、加賀友禅・手毬からヒントを得たデザインで美の伝統を表現し、現代に解釈された町屋を創りあげた。
ホテルゲストが金沢の街の文化やコミュニティーに密着して「暮らすように滞在」でき、そして地域の人たちも足を運びたくなる ― そんなデスティネーションが新しく金沢駅西側に加わった。
業務内容インテリアデザイン
環境グラフィックデザイン




