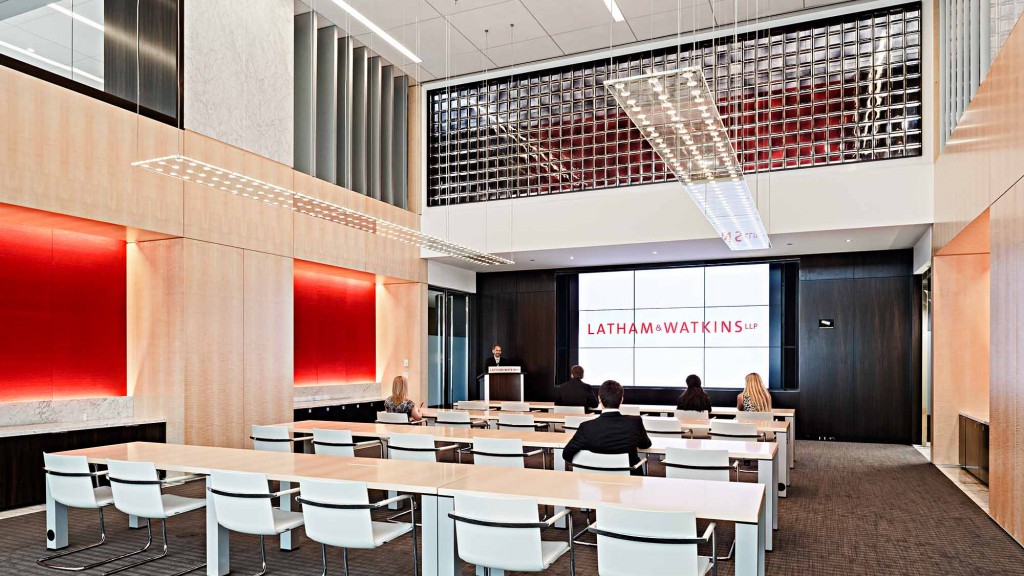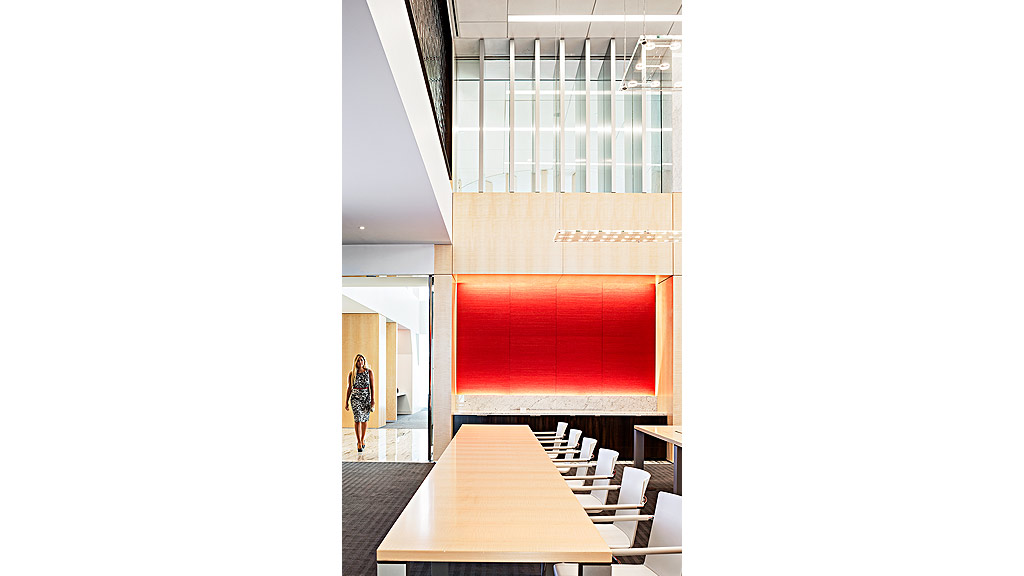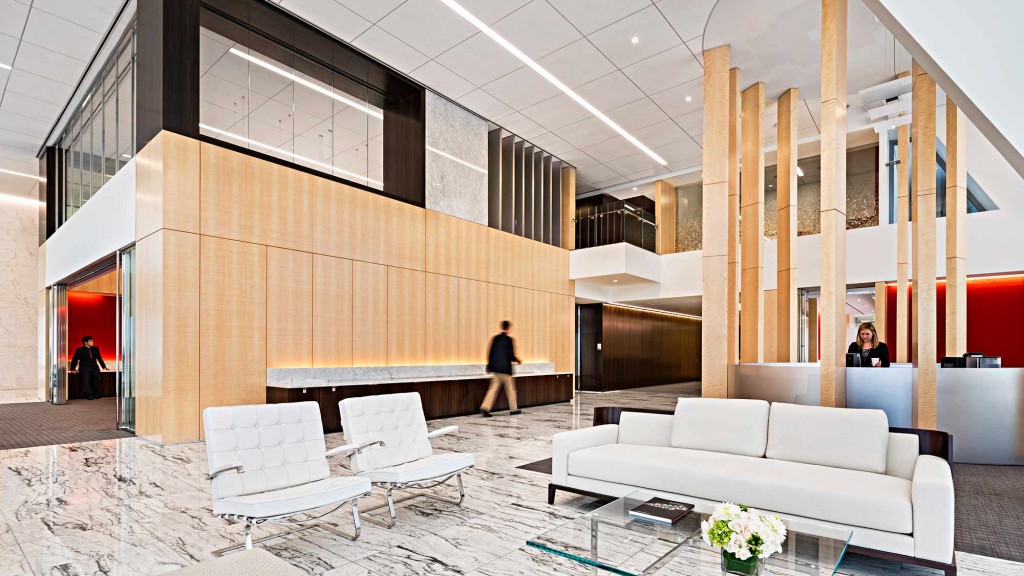Latham & Watkins LLP, Houston
Houston, Texas
For its entry into Houston, Latham & Watkins sought a unique space to position itself in the market. Located in Houston’s newest skyscraper, the design concept chosen for this new office efficiently forms to the building’s shape and existing elements. The conference area takes advantage of the existing two-storey space, expanding into a mezzanine and resulting in compelling meeting rooms. Glass partitioning maintains extended views and interior openness. No space lacks architectural detail. Design features include two-story columns and beams, a new interconnecting stair and a cylindrical-shaped business center. The material chosen promote a sense of permanence within the community.




