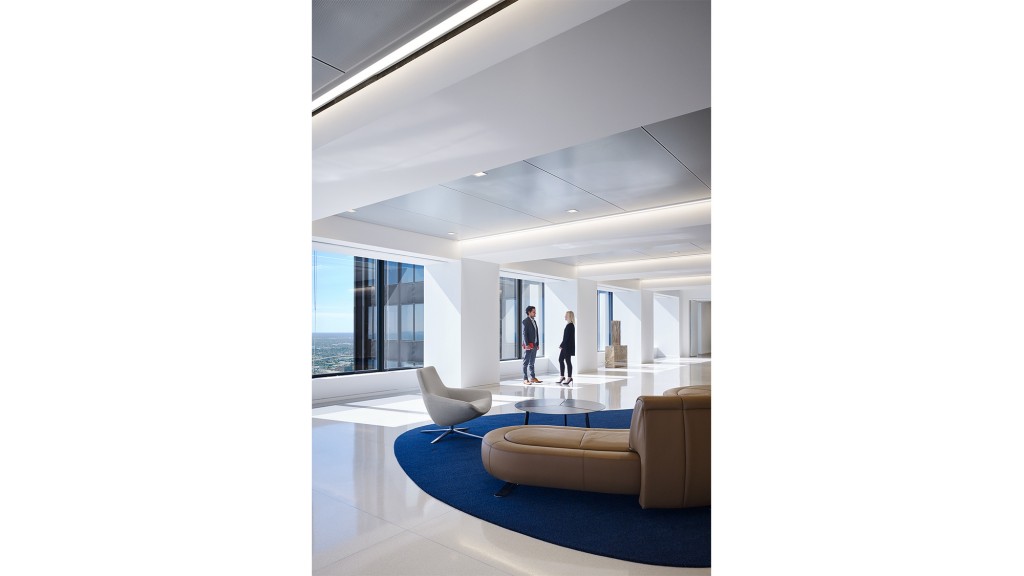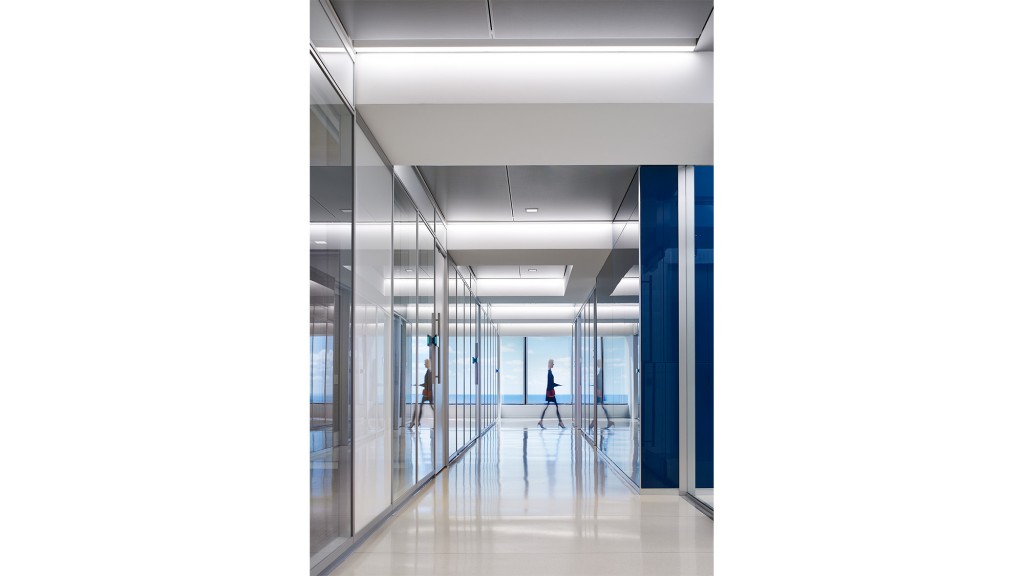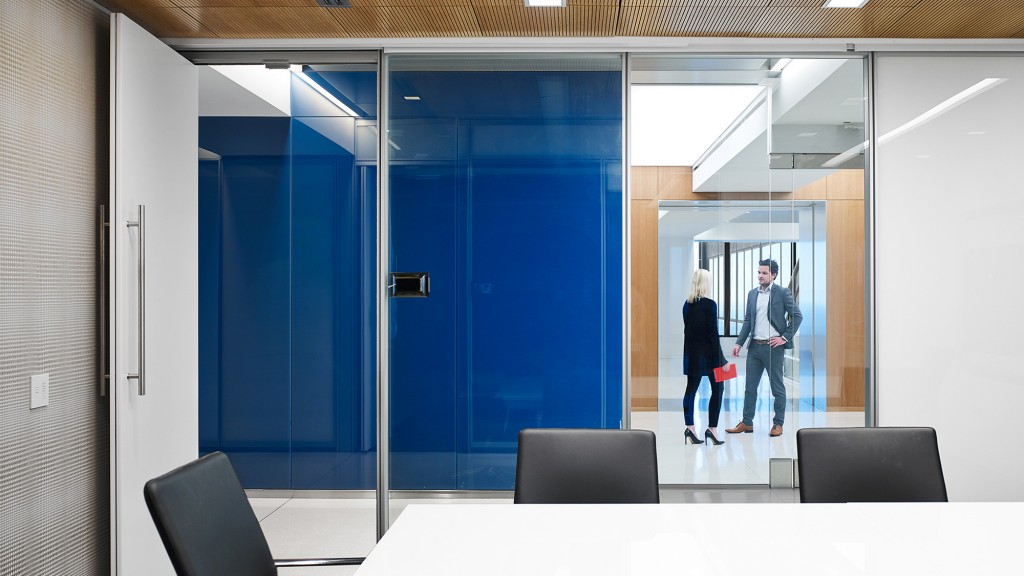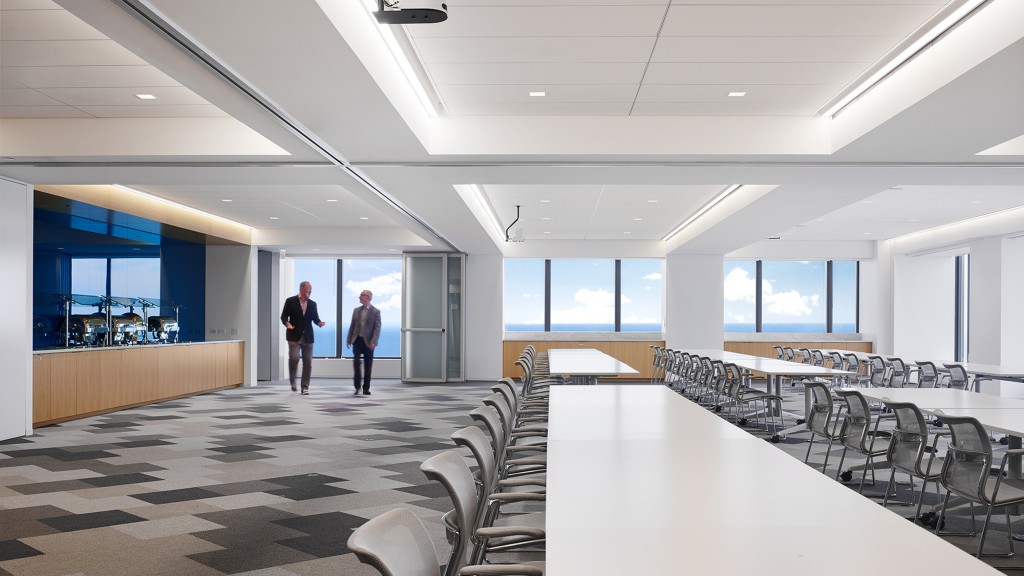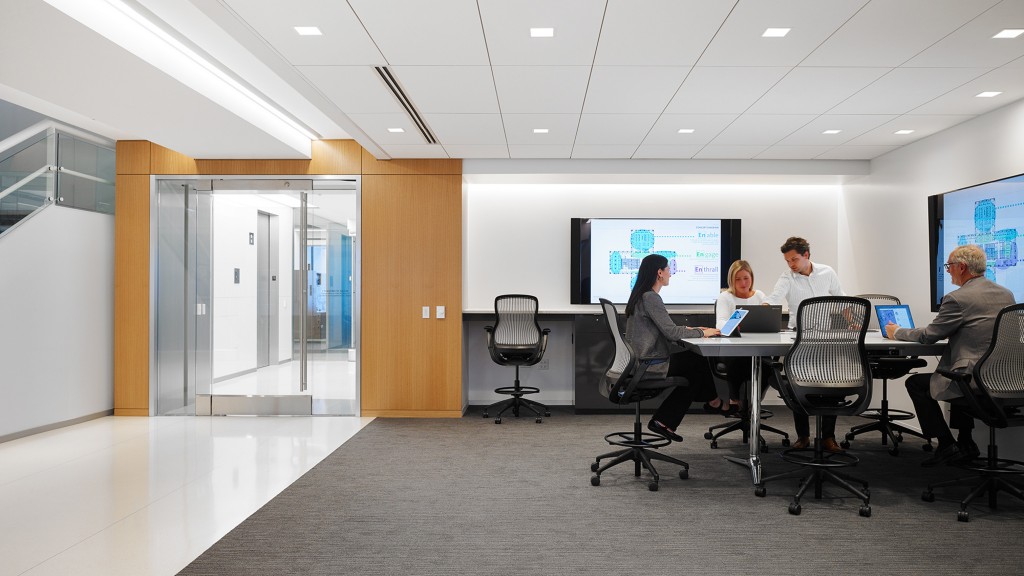Seyfarth Shaw LLP, Chicago
Chicago, Illinois
Seyfarth Shaw has long been recognized not only for its progressive approach to the business of law, but also for grounding that approach in the design of their environments. The design for their new Chicago office in Willis Tower focused on three themes: enabling focused workflow, engaging strong knowledge networks, and enthralling staff with what makes Seyfarth unique. Meeting and learning spaces throughout the space offer attorneys and staff in different areas opportunities to integrate across the office stack. A combination of public and private spaces support lawyers and connect them to their colleagues and clients. The result is a high-performance work space that reflects, through the physical composition and sequence of experiences, Seyfarth’s core values and aspirations as a firm.

