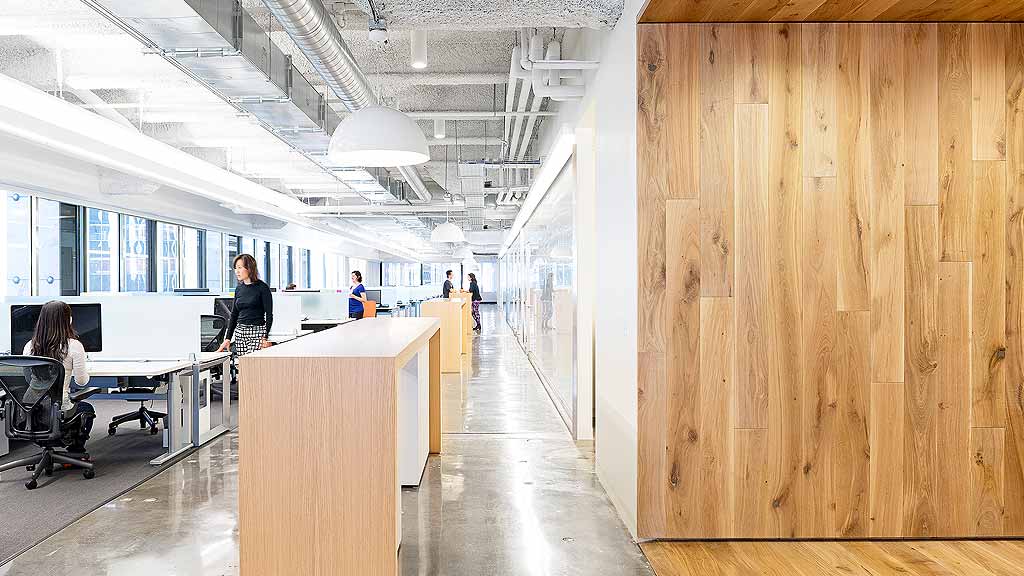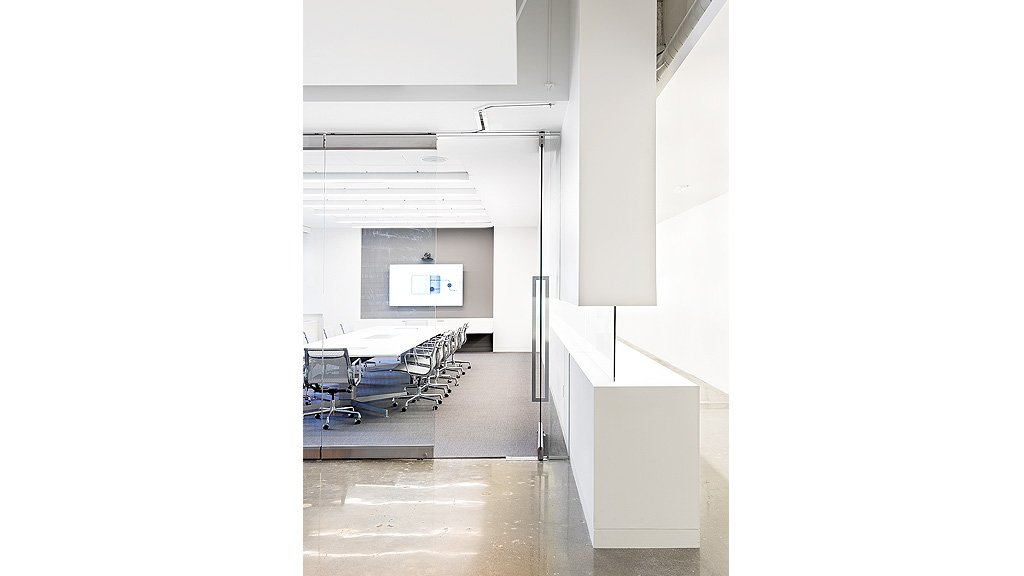Tech Firm Design Studio
San Francisco, California
In addition to its desire for a unique workplace to attract local talent, this tech firm needed the project delivered within an accelerated timeframe. In response, Gensler completed design and construction in a mere 12 weeks – four for design and eight for construction. The design concept centers around the multiform nature of work. Varying spaces are distinct, ranging from “the tunnel” – featuring a large collaboration table and wall-sized writing surfaces – to a “visualization lab,” and open workspaces, all designed as a blank canvas that engage employees to leave their mark. Amenities like an employee wall, “chill lounge” and campfire area, similarly aim to inspire and bolster staff.



