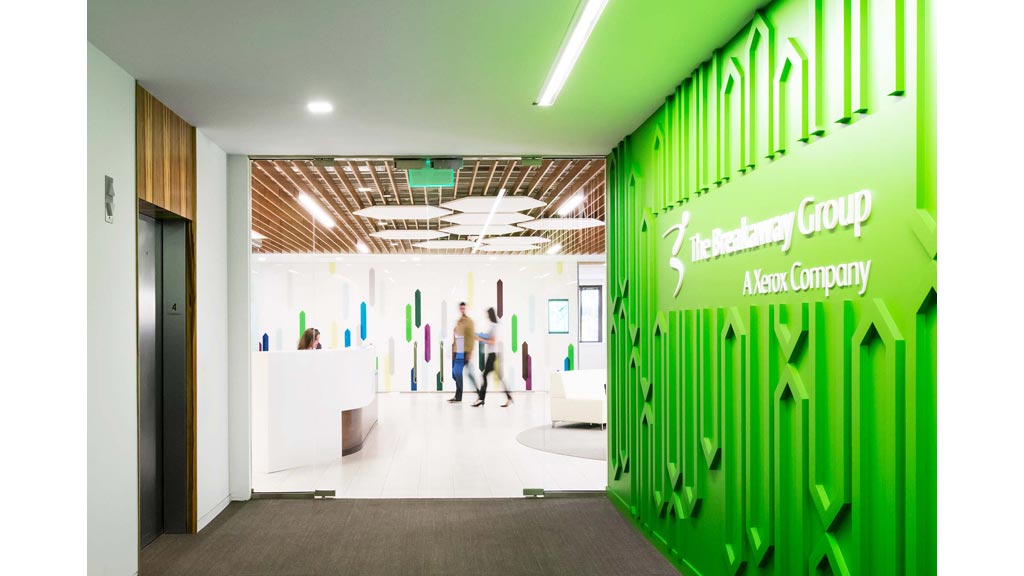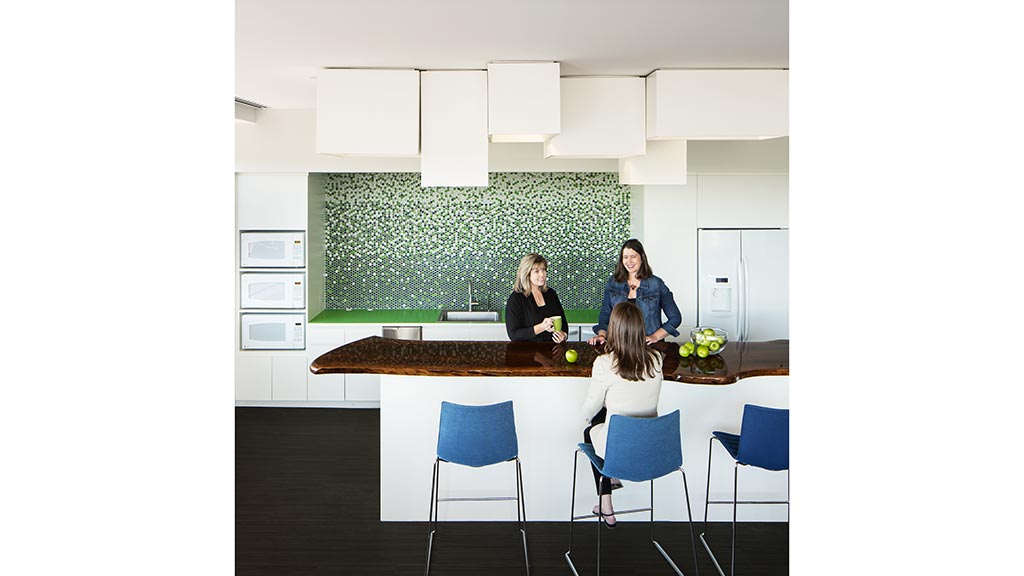The Breakaway Group
Greenwood Village, Colorado
In designing the new headquarters for this software training business, Gensler developed a flexible design strategy that redefines the purpose and function of the company’s expanding workplace. Stripping the suburban office building down to its shell to gain ceiling height, Gensler worked to create a more loft-like workspace conducive to creativity and collaboration. Tall cubicles and traditional perimeter offices have been replaced with glass-fronted inboard private offices and low workstations permeated by natural light and street views. Brand themes are expressed architecturally, through the incorporation of bright colors that represent individual departments, while a neutral color palette defines public and communal spaces. The open and interactive office configuration supports a more efficient workspace and promotes socialization among staff and visitors.







