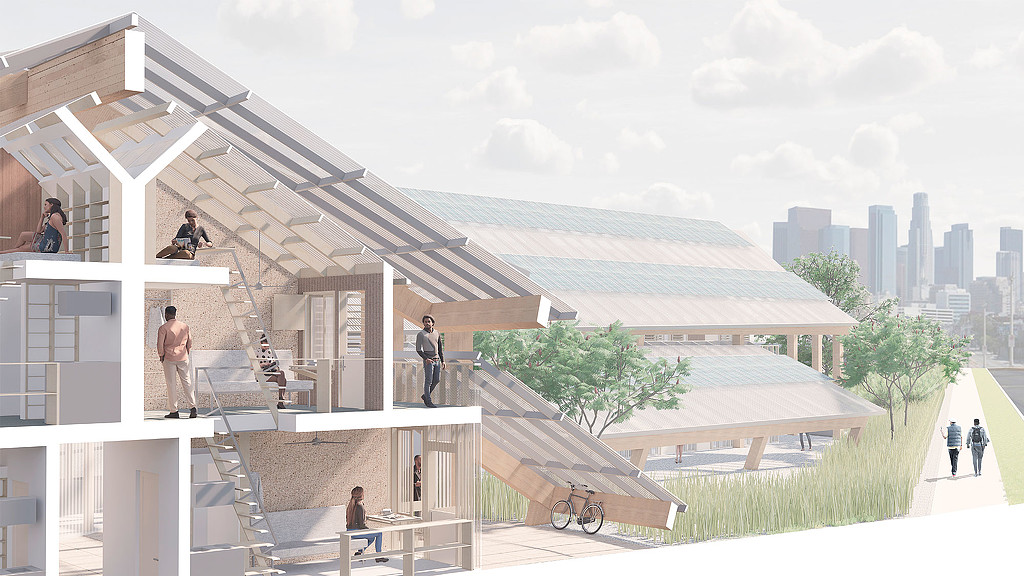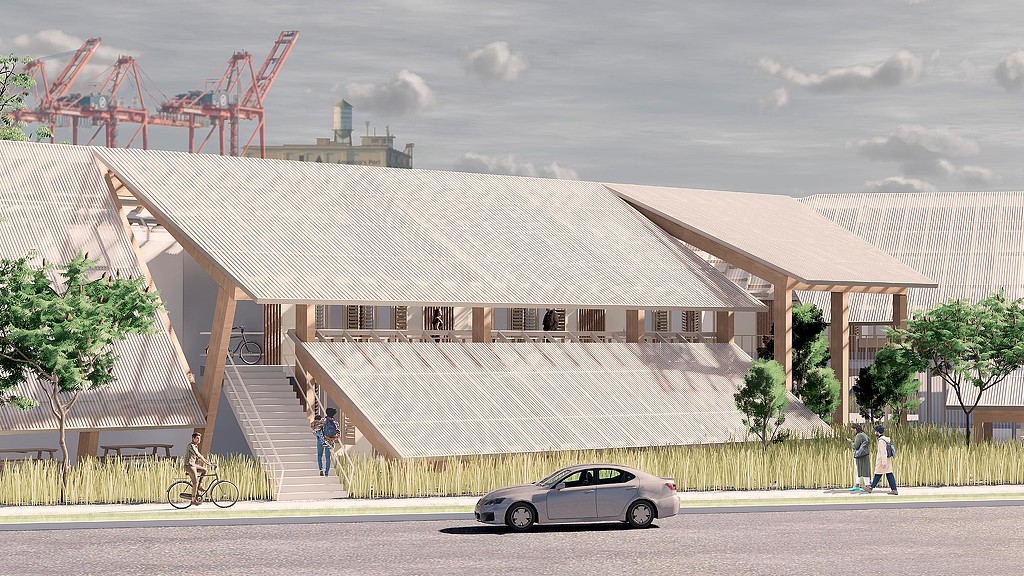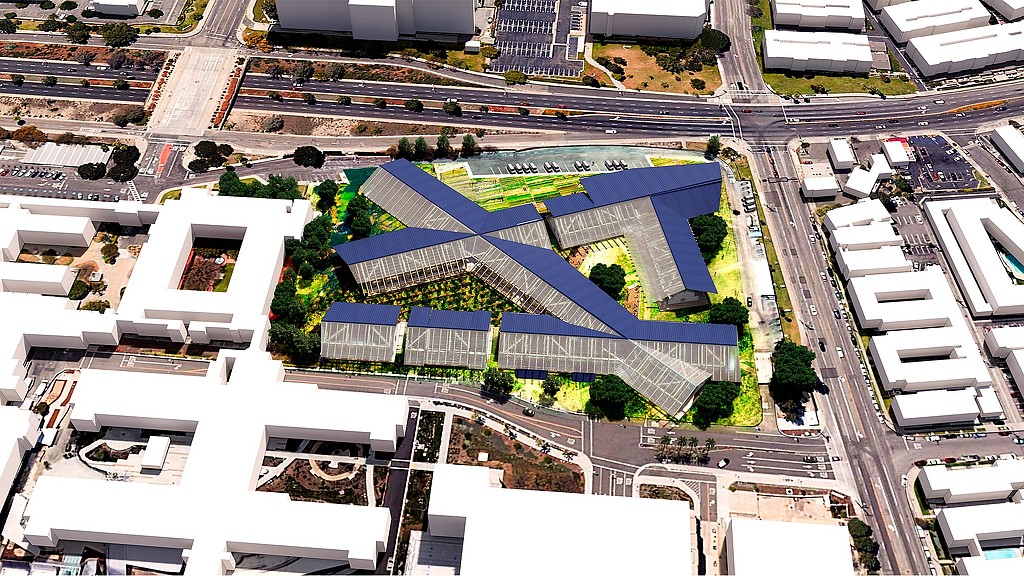Urban Awning
Los Angeles, California
Urban Awning is a new constructional, environmental, and social model of affordable and supportive housing. It serves populations ranging from non-chronic homeless, to seniors on fixed income, to transitional housing for students or young professionals.
Gensler's new housing model dramatically reduces unit cost through a “less is more” approach, which reallocates space, program, and material resources, minimizing its reliance upon costly technology to manage light, energy, and water. Awning’s two-story rows of micro-units, built of prefabricated panels, rest underneath a large roof with solar panels on its south slope and translucent fiberglass on its north, capturing and admitting solar energy for use and enjoyment, while enabling the units below to avoid waterproofing. The housing units are sized to the minimum area and facilities necessary, enabling a new, interdependent relationship with naturally climatized collective spaces just outside. A prototype, Awning can be built ground-up or as a retrofit of an existing warehouse.
Expertise
Recognition
- Fast Company World Changing Ideas 2021 – Honoree, Architecture »
- Architect’s Newspaper 2020 AN Best of Design Award – Winner, Unbuilt – Residential »




