A New Type of Tall Building Design for China
August 05, 2020 | By Xiaomei Lee, Hasan A. Syed
Editor’s Note: This post is part of our ongoing exploration of how design is responding to the COVID-19 pandemic.
China boasts some of the world's tallest skyscrapers, and according to Emporis, the country is home to six out of the 10 tallest buildings in the world. The newest supertall addition to China’s skyline will be the Suzhou Zhongnan Center. At nearly 500-meters high, it will be the world’s tallest apartment tower by occupiable height when completed in 2026. With its ample open space and elevated sky gardens, this mixed-use high-rise tower represents a new paradigm for tall building design and the promise of vertical living.
Recently, the Chinese government called for a “new era” of architecture, banning cities from “blindly designing and building” towers taller than 500 meters (1,640 feet) and requiring new structures to be “practical, economical, ecological, and beautiful” with designs that “strengthen cultural confidence” and “highlight Chinese characteristics.” Tall building design in China is shifting in focus from height and iconic symbolism to people — the end users of the spaces. As practitioners with tall building design expertise, we aim to curate authentic experiences for the people who live, work, and play in these spaces.
With panoramic views of Jinji Lake, Suzhou old town, and neighboring skyscrapers of the central business district, Suzhou Zhongnan Center will become the anchor connecting the city’s past and future.

The project is located in the core of the Suzhou Central Business District (CBD), on the city’s Garden Ring green belt. Suzhou’s CBD lacks open public spaces around the buildings due to the high density of developments, so we looked for ways to open up the site and the building.
After careful analysis, the design team and the developer proposed an urban design strategy to remove the podium, thereby increasing the distance from the adjacent buildings, creating view corridors, and enhancing the urban arrival experience. The open site suggests a modernized Suzhou Garden, which allows the urban green belt to continue, returning open spaces to people, communities, and the city.

The inspiration from Suzhou Garden extends from outdoors to indoors. The tower consists of 10 zones (each with nine to 10 floors), an observation deck, and the crown. The design uses a hollow-core structure system and a unique design approach combining landscape, artwork, and digital technology to create seven vertical-ecological communities in the sky with different themes, creating places where people meet, collaborate, and discover. The sky atria will provide convenient catering, fitness, and cultural facilities within the tower.
In order to build an ecological community, we worked with consultants to introduce outdoor natural light into the sky atrium through a fiber-optic lighting system. The technology will create a real ecological environment that is connected to nature and brings in new, innovative environmental solutions such as full-spectrum LED lighting, under-floor air supply system, high-ceiling fire exhaust system, occupancy sensors, and CO2-controlled ventilation.
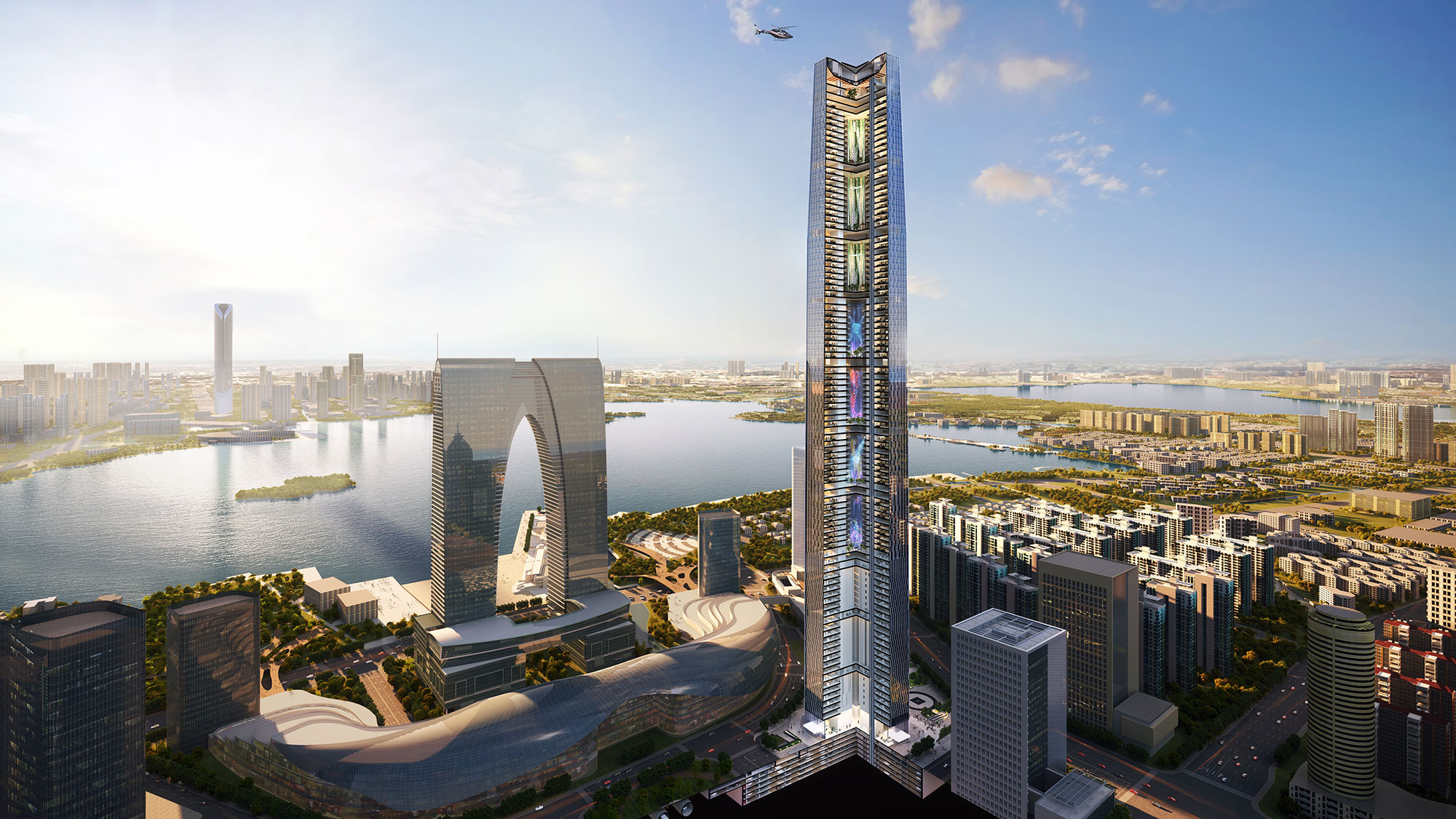
The design team also introduced digital experience design (DXD) into the sky atria. Cutting-edge technologies, such as holographic 3D projection and innovative digital content, create an interactive experience in the sky.
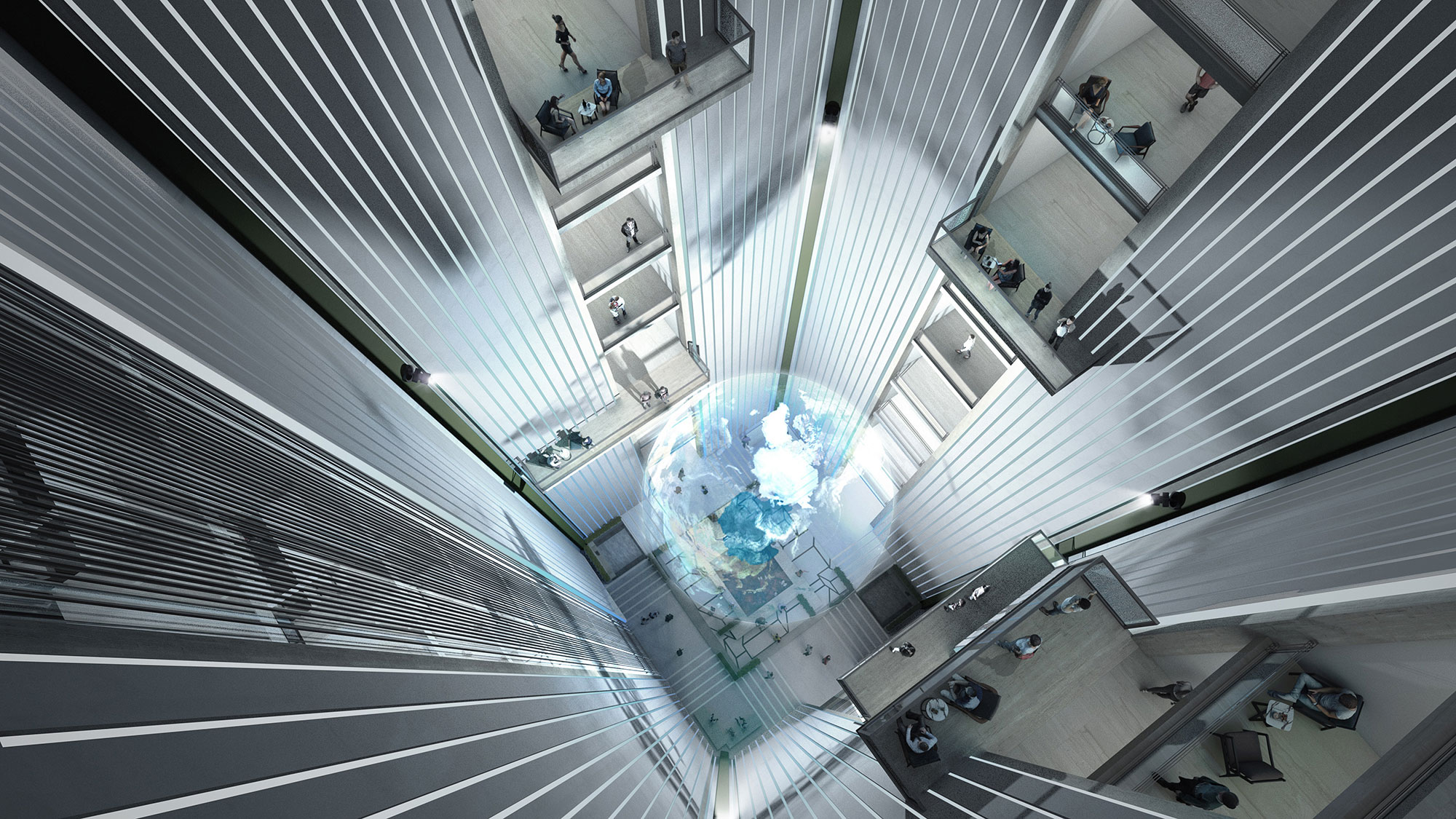
Panoramic views of the apartment maximize the natural light intake and optimize the unit layouts, while the stepped and tapered massing create multiple corner visual opportunities.

Tapered and cut corners effectively reduce the wind load by approximately 20%, thereby saving structural and façade cost. The cut corners taper gradually to the top, forming the golden ‘Osmanthus’ shape of the crown, symbolizing success in traditional Chinese culture.
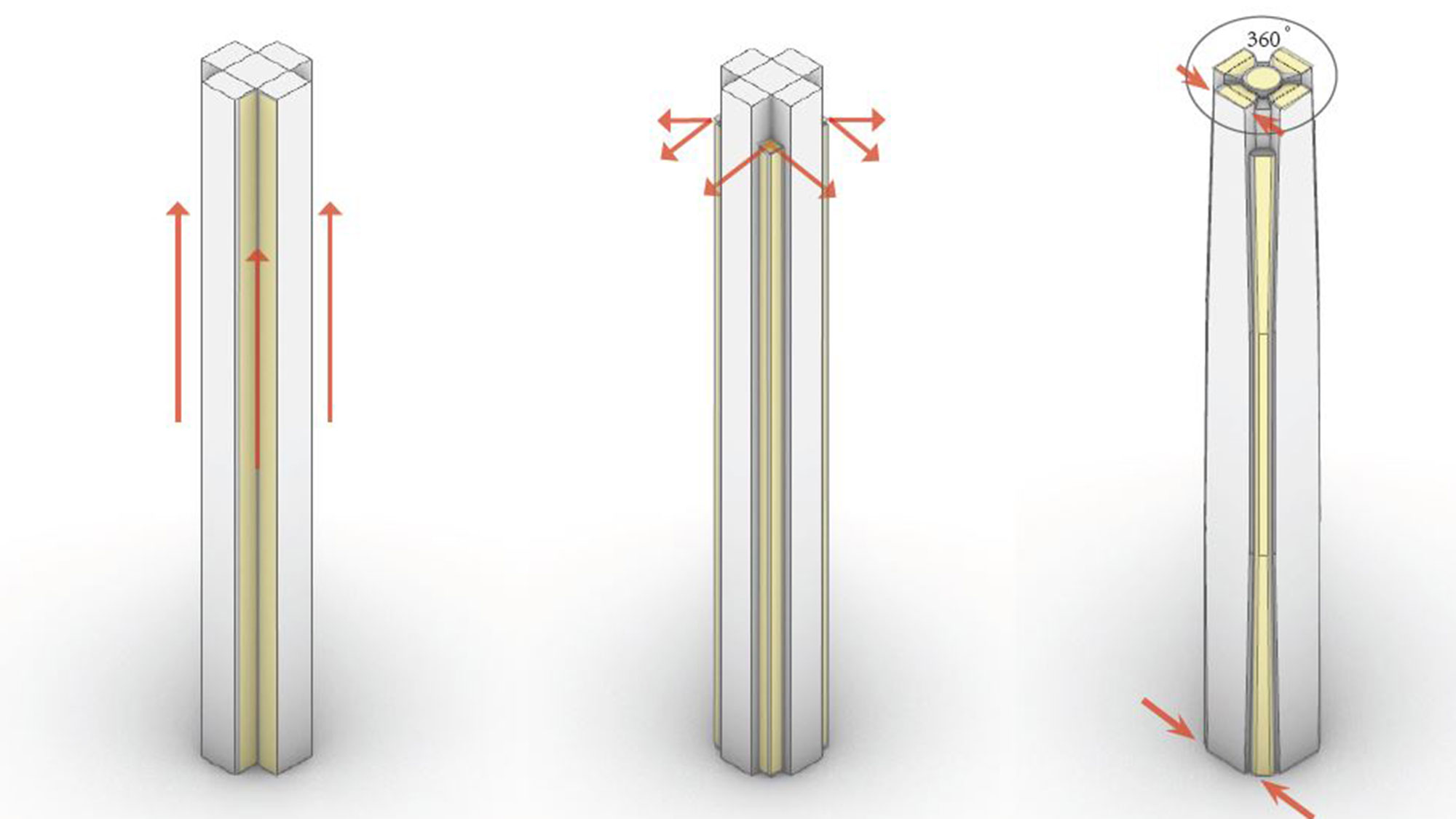
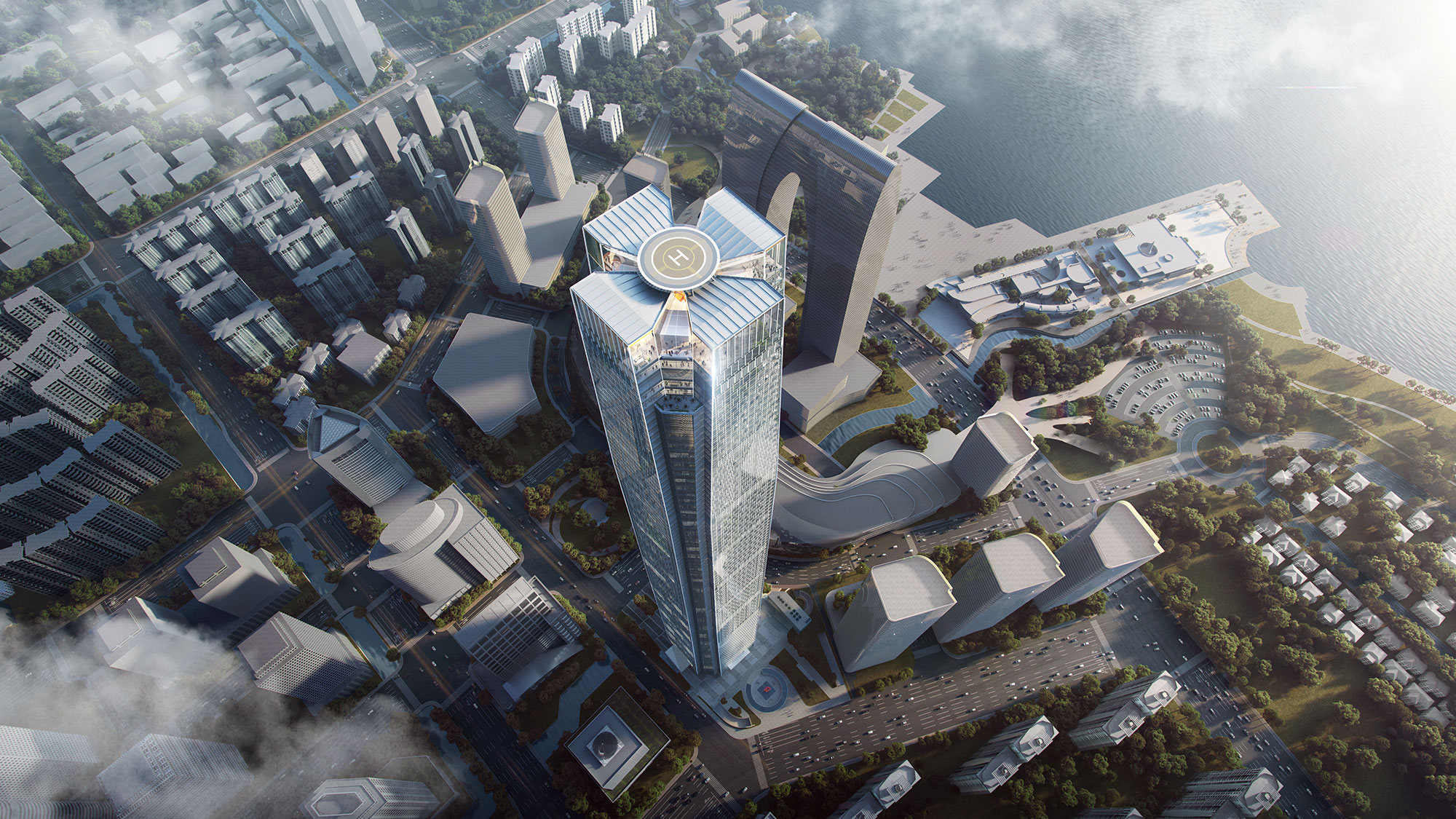
Traditional Suzhou culture is also reflected in the curtain wall design. The façade design is simple and elegant, with various mullion patterns that recall traditional Suzhou flower windows to create a rich, visual fabric.
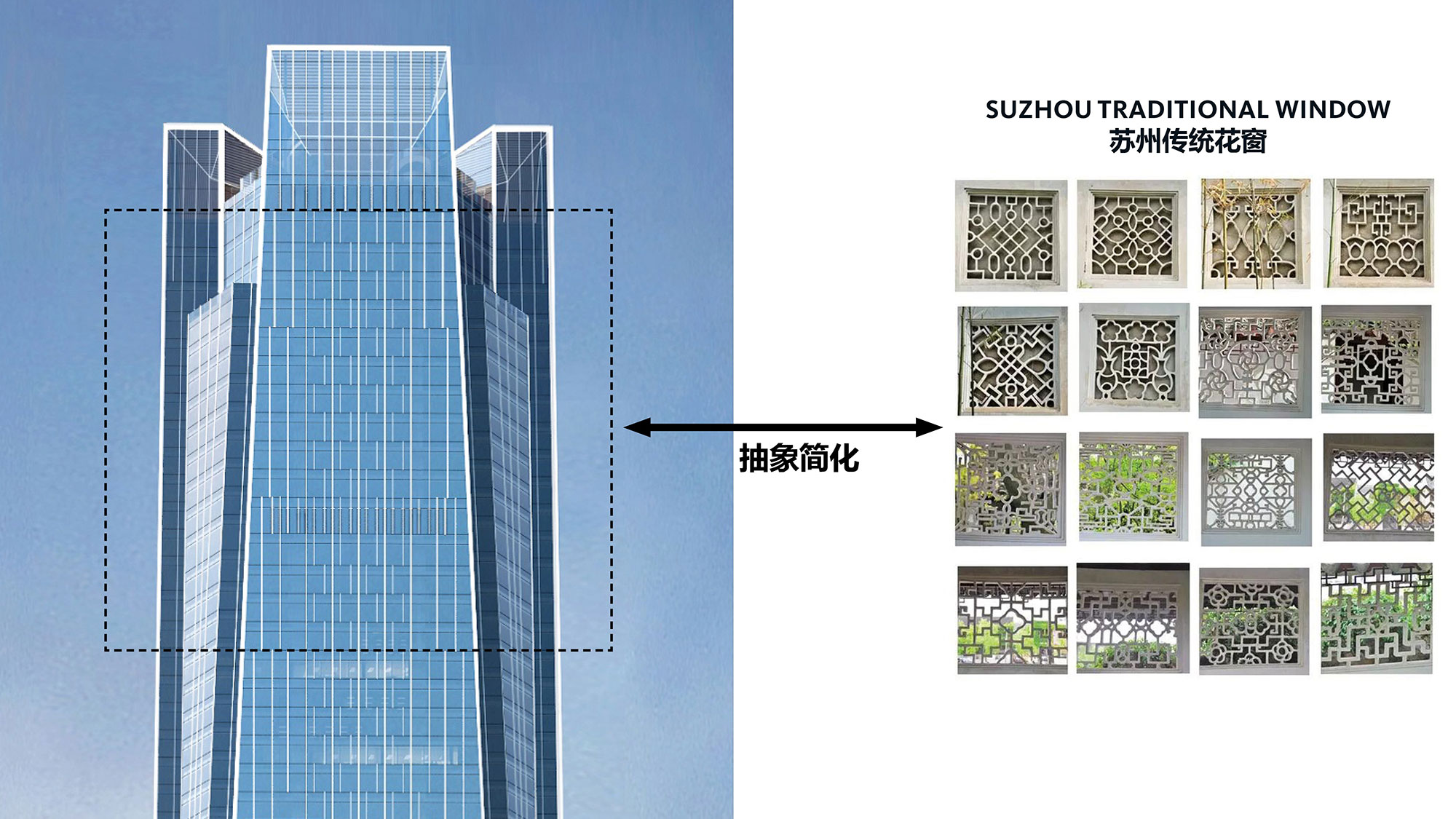
At the top of the Suzhou Zhongnan Center will be the region’s highest 360-degree observation deck with unobstructed views of Suzhou’s historical towns, rivers, and lakes. The unique observation deck will not only provide views to the public, but will also function as a club and amenity zone for the residents. On display will be the 300 ton Tuned Mass Damper, which is custom designed for the tower, minimizing wind-induced movement and to achieve the highest level of comfort for supertall residential towers.
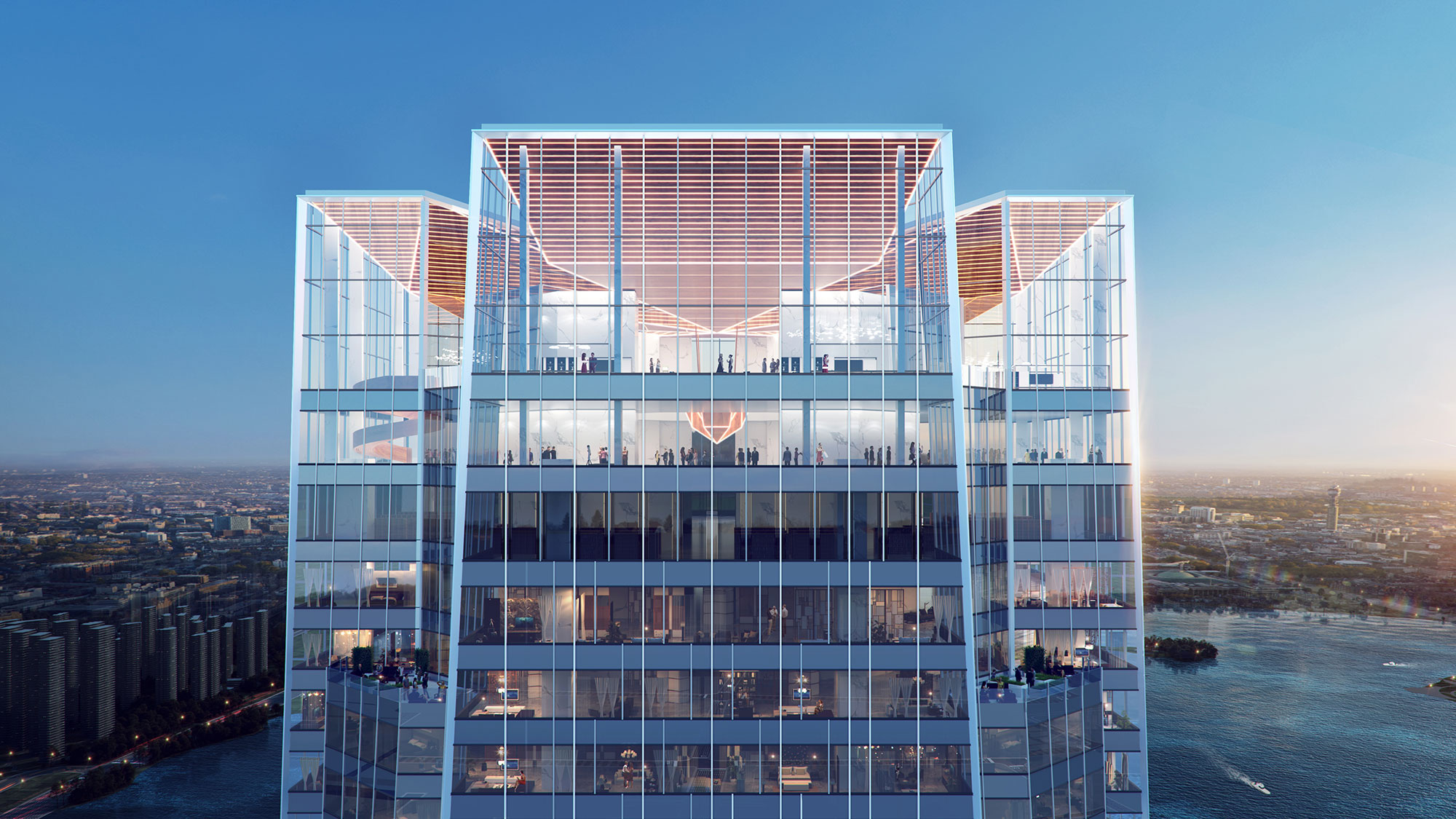
The Suzhou Zhongnan Center provides a platform for understanding how our priorities for the future of tall buildings are shifting to reconnect with the urban fabric, emphasize social connections, and create vertical communities.
This type of authentic design approach requires new levels of focus, as well as progressive thinking on the part of public and private stakeholders to achieve this vision.
As architects and designers, we remain optimistic about our ability to positively affect the future of cities and societies. We believe we can shape the future of vertical cities through the power of design.

For media inquiries, email .


