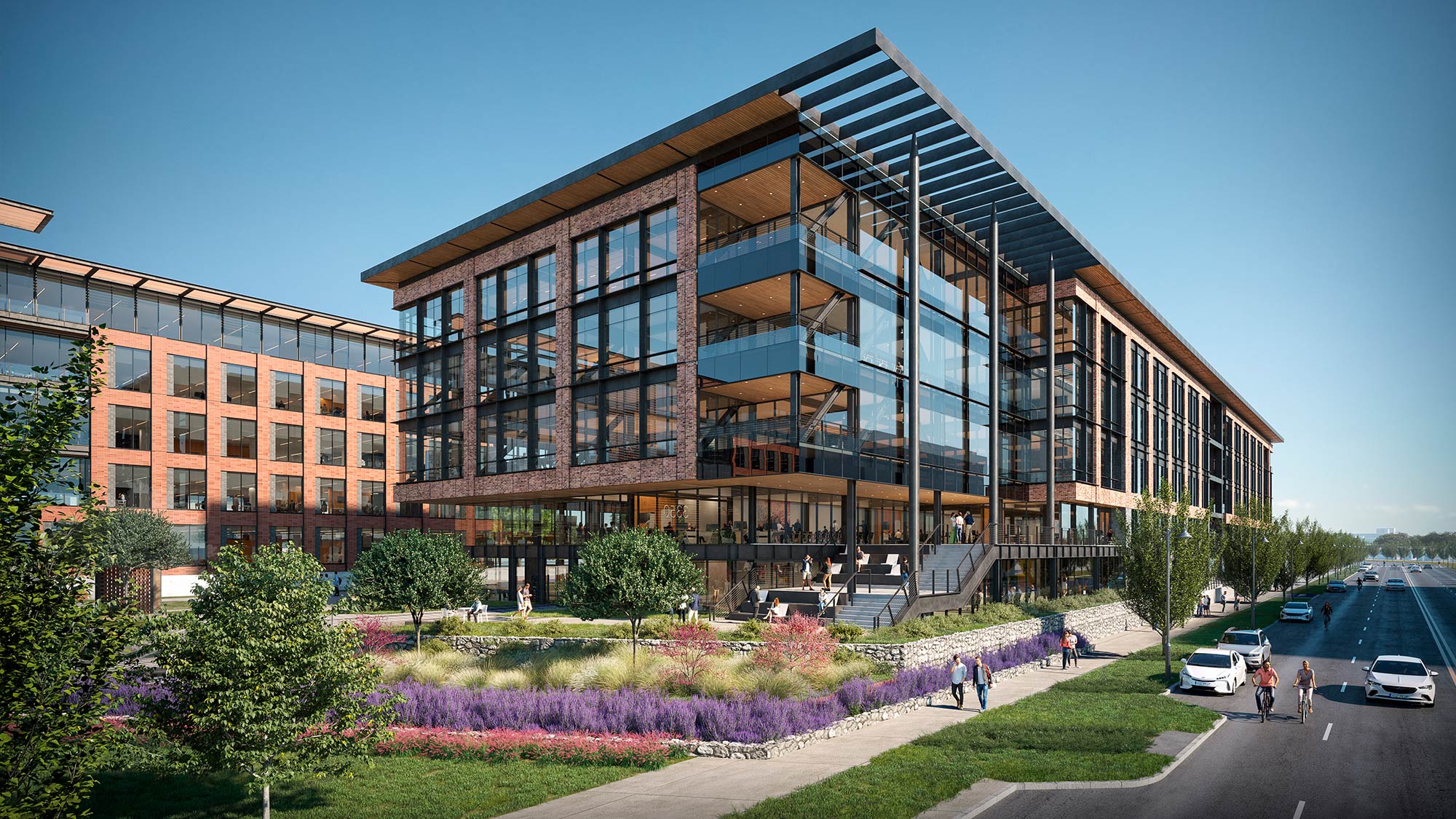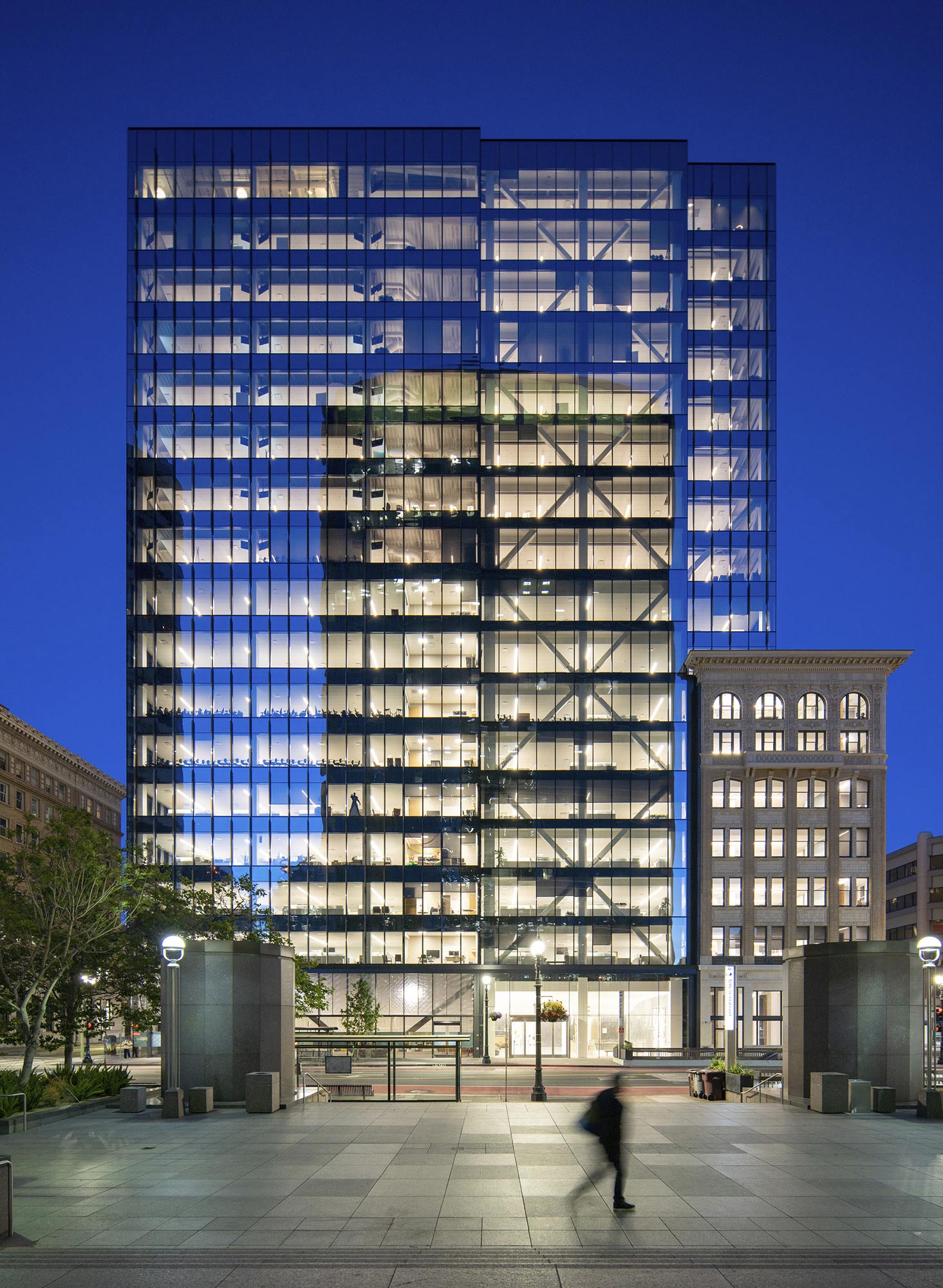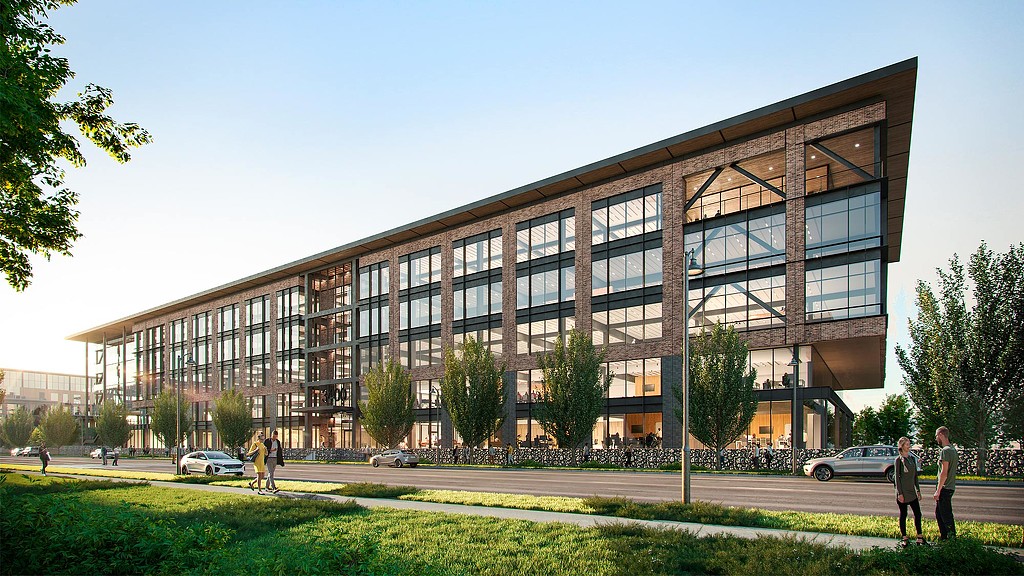BOMA 2024: 5 Key Changes Reshaping Office Building Measurements
April 04, 2024 | By Mitch Luehring
The commercial real estate market has seen significant shifts during recent years. Through the rise of remote work and post-pandemic hybrid work models, commercial office space has been in a constant state of evolution. The industry saw a surge in building development and conversions to support labs and science research. There is growing interest in converting office buildings to residential. More evidence is emerging that there is a flight to quality and a limited supply of trophy office space on the horizon. With over a third of all office leases in the U.S. expiring by 2026, the coming years will make a pivotal impact on the commercial real estate market.
Through continuously shifting market conditions, using the most up-to-date rentable area calculation standards can facilitate confident transactions and impact the value of building assets. Whether an organization’s future investment strategies are focused on leasing and marketing, acquisitions and sales, or repositioning and conversions, there are benefits to aligning with the latest building measurement standards. In response to the ever-changing market, the Building Owners and Managers Association International (BOMA) has updated their office building standards to alleviate some of the challenges brought forth with previous standards.
Here are five improvements you need to know about the new BOMA 2024 office standard:
1. More ground-level outdoor amenities (patios, etc.) are included.
In the BOMA 2017 standard, patios and other outdoor amenities at ground level were rarely included in the rentable area calculations. To be included, they needed to be covered and under the exclusive use of a single tenant. As a result, some highly finished and costly outdoor amenities at the ground level were left out of the office building’s rentable area calculations, while an identical space constructed on the roof or a balcony above was included.
In the 2024 building measurements standard, ground level outdoor areas — both covered and uncovered — will be included in the rentable area, provided they are constructed as an amenity for tenants’ use (not available to the public). This change could make a significant impact and increase rentable area in certain office properties, allowing for added revenue opportunities for building owners and providing tenants more spaces of choice — both benefiting the overall building ecosystem.

2. Tenant balconies and terraces are calculated without a load factor.
In BOMA 2017, tenants’ balconies have been included as Usable and Rentable area the same way as the enclosed office suite. But in some climates, these outdoor areas can’t be used for much of the year, and they aren’t as valuable to tenants as the interior workplace area, so they’re subject to negotiation when it comes to the lease deal. Often, office balconies are excluded, partially included, offered at discounted rates, or some other special adjustment is applied. By calculating these spaces with a load factor applied under the previous standard, owners and managers were losing added value from the property’s rentable area.
Under the new standard, there will be no common area allocations to the patio, balcony, and terrace areas as they represent a separate square footage without a load factor applied. This ensures there is no loss of value from the common area allocations as there was in the past and an overall increase in the tenant value.

3. Adjustments for measuring specialized equipment and shafts.
Although not universally applied to life science and medical office buildings, the BOMA office standard has often been a choice for owners and developers of spec sciences buildings, especially for properties that are designed for both office and lab uses. In those instances, most of the BOMA 2017 guidelines could be applied, but some special accommodations are needed to incorporate unique features constructed to support lab use. Features like tenant shafts (i.e. floor openings that are designed into the core and house tenant installed exhaust, piping, and other vertical services) and rooftop or ground-mounted equipment for tenants such as generators or specialized fan units were not defined and included in BOMA 2017. Therefore, users have been using non-standard practices to include features like specialized shafts so that all the desired tenant spaces were counted in the rentable calculations. The downside of this practice is that the measurement is slightly non-compliant with the BOMA standard.
The new BOMA 2024 standard has been updated to adopt these common practices and meet today’s industry demands. Tenant shafts and specialized outdoor tenant equipment are now defined and included as an official space type. This means all spaces that have been widely agreed upon by owners and tenants as rentable areas will be included, making the measurement of these areas fully BOMA compliant.

4. Overall improvements to Method B circulation.
Certain floor layouts have made the technical application of Method B challenging since its inception. Under this method, you must measure Base Building Circulation (the minimum corridor layout to support multi-tenants) and extend toward and connect all exit stairs on a floor. This was unreasonable for certain building layouts, such as multi-core buildings, side cores, perimeter stairs, etc.
Under the new standard, Base Building Circulation rules are redefined, eliminating the need to traverse an entire floor to connect multiple wings or side-core stairs. This should allow for a much easier application of Method B to any type of building, including more unique (non-center core) office building designs.

5. Sub-classification of tenant areas and comprehensive rentable area reporting.
One confusing outcome from the BOMA 2010 and BOMA 2017 standards was the itemization of leasable storage areas that was separate from the final “Rentable” area of the building. The actual leasable area was the “Rentable Area” and “Occupant Storage.”
In the new standard, Tenant Storage and other specialized Tenant Areas will be calculated separately for easy itemization and roll up into a single “Rentable” area for the building. We think this will allow for the most useful reporting of sub-classifications of tenant suites that BOMA has published to date.
For example:
- Office Rentable (Tenant Usable Area)
- Retail Rentable (Tenant Usable Area)
- Storage (Non-Allocated Tenant Area)
- Outdoor Areas (Non-Allocated Tenant Area)
- Shafts/Equipment (Non-Allocated Tenant Area)

The BOMA 2024 Office Standard marks a significant leap forward in commercial real estate measurement practices. These key differences and additional updates made throughout the standard underscore the industry’s commitment to precision and adaptability.
As market conditions and office space continue to evolve, we look forward to embracing these changes together and staying at the forefront of the industry, ensuring our approach to office building measurements aligns seamlessly with the latest and best practices.
Need a BOMA Study? Learn more about Gensler’s Building Measurement Services or contact us at 844.412.9251 | .
For media inquiries, email .

