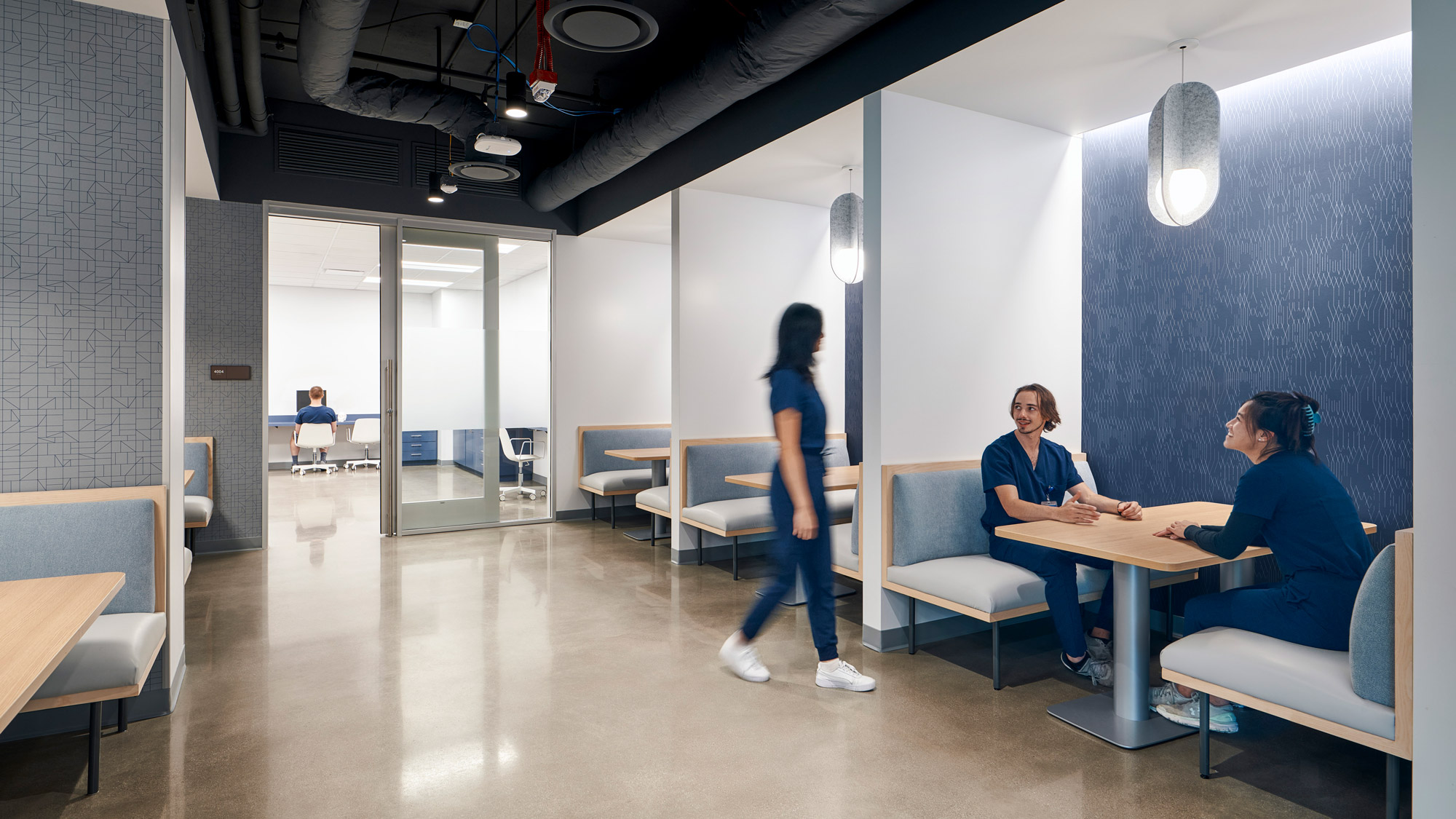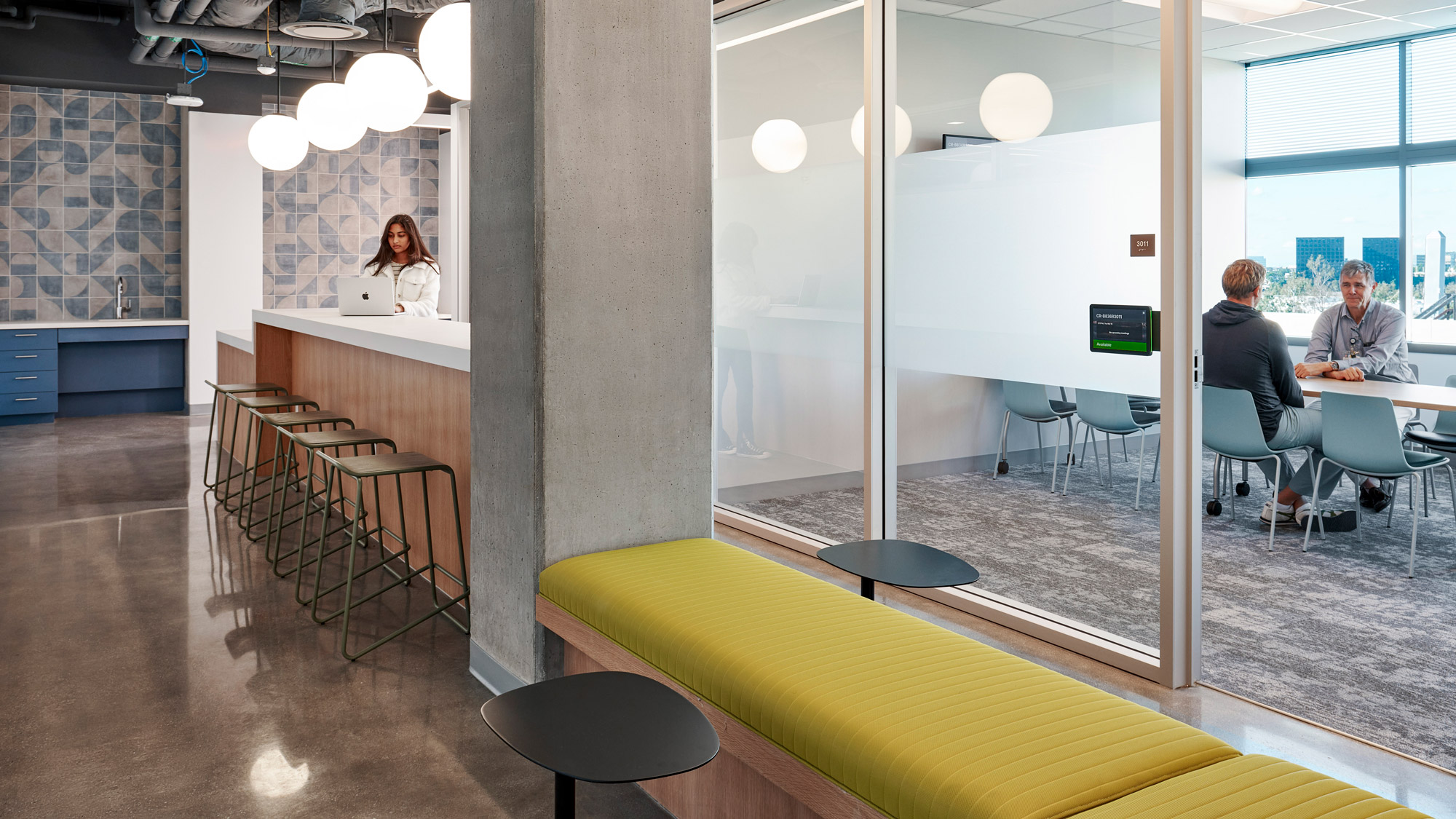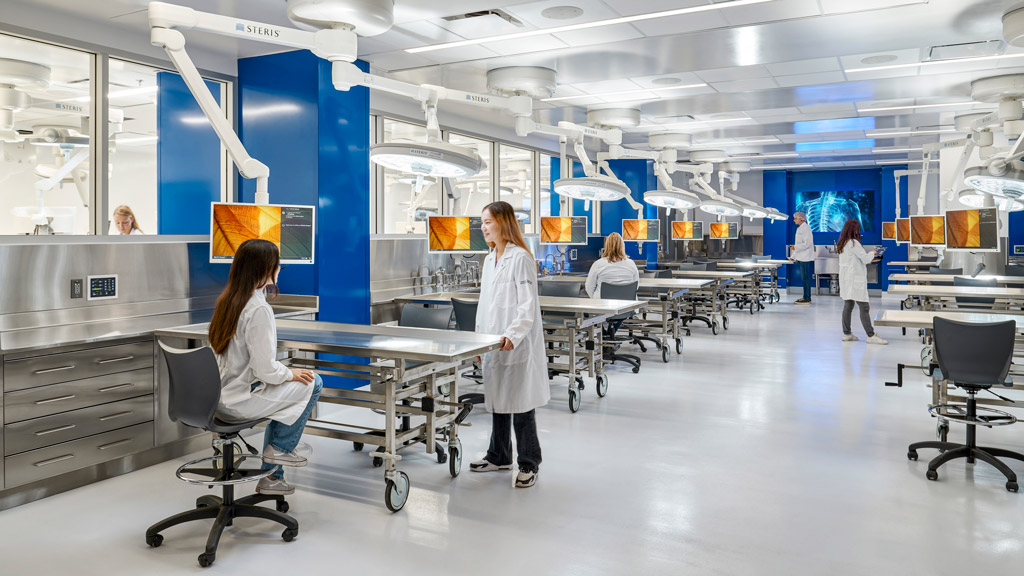Using Design to Support Case-Based Learning in Medical Education
March 06, 2024 | By Susan Lai and David Johnson
In response to the need for patient-centered care administered by interprofessional teams, health-science education has been rapidly moving towards what is called “case-based learning.” In medical school settings, this change is shifting the curriculum away from teaching basic science in a didactic mode and moving towards a hands-on experiential learning model that promotes lifelong learning, open inquiry, teamwork, and critical thinking.
When my husband was starting medical school in the 90s, there was a choice between traditional medical education versus the “Integrative Learning track.” The traditional method was what most people think of when they picture the rigors of medical school: lecture-based, rote memorization of science and medical facts, followed by the learn-in-the-field patient care. On the other hand, the Integrative Learning Track — the school’s term for case-based learning, sometimes also called an “inquiry model” — was a new, collaborative style of learning.

Students in today’s educational system are already familiar with this collaborative way of learning and expect it.
Case-based learning evolved from problem-based learning that is commonly found in MBA programs, and we can see that other forms of education, not just medical education, are embracing this method of teaching and instruction. Today, many kids have grown up with team tests and assignments, and this spread of case-based learning — whether in higher education or in early education — is proving that teamwork and collaboration is paramount. As we pursue a model of collaboration, we ask how architecture can support this modality in education design.

Classroom design can interchangeably support both problem-based and case-based learning.
In the case of University of California Irvine’s Medical Education Building, Gensler renovated three floors of an existing facility case-based learning. The architectural result is a new “Active Learning Center” on the third floor that allows 19 tables of 8 medical students — 152 in total — to convene in one large room. Each cluster is equipped with its own screen, as well as in-floor power and data. Rather than one single instructor or lecturer, several medical doctors assemble at the front of the room. Discussion topics are presented on the larger screen and each individual cluster discusses the topics within their group while the faculty spread out to support them.
Since there is not a singular presentation wall, instructors will roam to facilitate a more dynamic engagement with the students who are also working collaboratively at the table. This also allows for great flexibility in the arrangement of furniture relative to existing structure since there is no singular sightline that is governing the design.
Rooms are designed with flexible furniture and can be reconfigured to support other needs such as special simulation drills, poster sessions, or special speaking engagements. Planning for these types of spaces requires about 30 square feet per student and robust technology infrastructure with greater emphasis on acoustical treatment for interactive media. Additional considerations may include space for demonstration, space for students’ belongings, and equipment specific to the types of activities being performed — blood draw, for example, would require more resilient finishes, sinks, and additional storage.

If the active learning classroom is the hub, the smaller classrooms are the spokes.
This type of smaller classroom design provides an opportunity for the large format classroom to have breakout sessions of eight students for more in-depth discussion in a particular subject, while maintaining the core group size. Adjacency to the main classroom and break areas are important, and transparency is key in reinforcing the cohort community. Modern technologies such as digital whiteboards, USB and power hubs, monitors, classroom schedulers, and wireless connectivity all support the discussions, and the various medical professors can move around the different rooms to advise. Outside the classroom, we designed an Active Learning Connector that allows for “water cooler” conversations and casual discussions while waiting for class to start.

Greater emphasis is being placed on the social spaces as they support continuing learning outside of the classroom.
In active learning environments — as well as team-based care environments — amenities and social spaces are critical for fostering community, providing space to de-stress, and to form long-term bonds with colleagues. On the 4th floor of the UCI Medical Education Building, these social spaces are favored by students. The study center provides space for individual focus, and booths and conference rooms for collaborative conversation. Meanwhile, the student lounge offers a break from learning with a variety of seating, storage lockers, and a pool table for some friendly competition. A maker space with 3D printers and laser cutters gives students another opportunity to expand their practical skillset.
Outside the student- focused spaces, support offices, in-board faculty offices, and naturally lit open office workstations for graduate students or administration staff make up the remaining square footage of the renovation. Overall, we designed the space to give students a sense of comradery, rather than competitiveness.

Emphasis on hands-on learning, such as in the anatomy lab, combines the ability to lecture with specific clinical skills and simulation space.
Case-based learning was not new to medical education. Anatomy labs have long followed that model. Much like in the active learning center, groups of students practice case-based learning in the Gross Anatomy Lab with state-of-the-art technology. Six students assemble around one cadaver to explore focused systems of the body. The “willed body” stays there for a semester and sometimes up to a year. Camera and audio capabilities are provided at each set of cadaver tables so that each group of students can present their findings via the larger monitors to the rest of the class. Providing the state-of-the-art anatomy lab was paramount to the new renovation of a medical education school as it is the heart of this CBL methodology. Surgical lights mimic the operation room, and a Virtual Anatomy Lab supports real cadavers in an adjacent room.

In 2016, the National Institutes of Health published an article “Case-Based Learning and its Application in Medical and Health-Care Fields: A Review of Worldwide Literature,” concluding that case-based learning can be a valuable teaching tool in a variety of medical fields.
When I ask medical professionals if they think this collaborative model of education works, the responses are varied, as both modes of education have benefits. In this age where there is a proliferation of artificial intelligence, the positive benefits of case-based learning cannot be outweighed. There are noted outcomes that there is more factual retention, clinical performance, a more empathetic doctor, and a culture of consulting with your medical peers. Students’ learning preferences are also shifting towards more teamwork and less individual study. As architects and designers who have not gone through medical school, we are committed to fostering those positive effects through the power of design.
For media inquiries, email .


