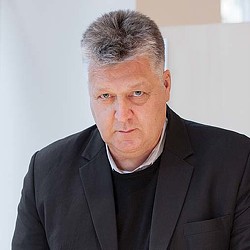Embracing Constraints to Build a More Sustainable Shanghai
By Russell Gilchrist
It is the business of architects to find creative, functional, and beautiful solutions to physical problems within given constraints. Overlooking the Natural History Museum and Jing’an sculpture park in Shanghai, the composed elegance of the 60-story One Museum Place may not immediately stand out among the city’s noisy proliferation of tall towers, but the building’s story is one of breathtaking skill and ingenuity. Despite a complex, ever-increasing series of project limitations and a dramatically truncated timeline, Gensler’s design team delivered a high-performing, LEED Platinum tower that enhances the health and well-being of its occupants while adding to the rich urban fabric of the surrounding district.
Construction was already underway when the developer Hines purchased the site in 2013. Foundations were in place and the substructure from a previous scheme was almost complete. Hines approached Gensler to completely redesign the project and revitalize the existing substructure into a Grade A office and retail development in less than 150 days — all within the original schedule, and without stopping construction. In taking on this audacious task, we rose to the challenge and re-tailored the design with a completely different geometry, at a breakneck pace, and without compromising quality.
The first constraints our design team encountered seemed straightforward: the irregular, trapezoidal floor plate of the original design did not fit Hines’ perception of leasable space. Likewise, the uppermost floors had been designated for hotel use — not the office use Hines desired. Further complicating things, a new underground train line would have to be accommodated in any revised design. And, critically, the consultant team was given just 121 days to find a new concept and deliver full detailed design documentation to achieve the time constraint laid down by the Metro station. Typically, a project of this size would entail a total of 220 days, from concept to design development. How then, to address the complicated construction sequencing and configuration, and quickly deliver a design for our client?

Immediately, we understood that an all-office building would require more elevators and public restrooms than the previously designed mixed-use tower. An additional elevator bank would have consequences for the design of the core, which would have a knock-on effect of displacing the finished helical car access ramps, which would then have to be demolished and re-planned. Sinking new piles for a more orthogonal grid — or using transfer beams to connect new columns to the existing piles — would not be feasible. This was structural and architectural triage on a stopwatch.
Once the superstructure grid was determined, new columns, transfer columns, and existing columns could be carefully threaded together. Only the east side of the basement remained unaltered, resulting in an asymmetrical floor plate, where the west lease spans a larger area than the one on east side. Typically, not an optimal solution, but one that accommodated the considerable engineering constraints. The column locations on each floor are a result of the complex, haphazard substructure layout and not directly aligned with the rationalized floor plan of the superstructure. However, even this unusual characteristic had an upside. The building form steps back to create multiple corner offices, which are a coveted leasing strategy for developers.
The herculean task of design revision — which involved the client, investor, Gensler’s design team, local design institute (LDI), and conceptual construction team — was achieved within the stipulated time frame. The next stage involved permitting the revised design and negotiating with the City of Shanghai to act on the alterations immediately. In total, 58 permits needed approval in just over five months. Newly upgraded Shanghai code requirements necessitated a superior façade design approach, and compliance to the newly issued code had to be done without disruption to the overall schedule.

LEED Platinum certification, a large component of which addresses indoor air quality, is essential for multi-national companies seeking to overcome pollution issues that have been a major problem for Chinese cities. The client saw this as a necessary market differentiator, but platinum certification is not easy to achieve in Shanghai’s climate, where the building is in cooling mode for most of the year.
A high-performance façade, designed to mitigate solar heat gains and reduce glare, achieved this in a simple, yet elegant way by inclining the glass panels on the east and west. A basement ice storage system mitigates peak energy costs and ensures a cost-effective and sustainable approach. The building is also the first commercial project to receive RESET™ Air pre-certification status. Using a state-of-the-art, continuous indoor air quality monitoring and management system, the air inside is among the best in China and rivals that of any building worldwide.
Through an integrated design approach and a collaborative effort between offices and our engineering partners, Gensler’s design met and exceeded Hines’ goals, overcoming all project challenges. Today, the tower is occupied by the local Hines office, as well as the new home of Gensler’s Shanghai office — a unique tribute to One Museum Place, in that the practice resides in a building it designed.
For media inquiries, email .

