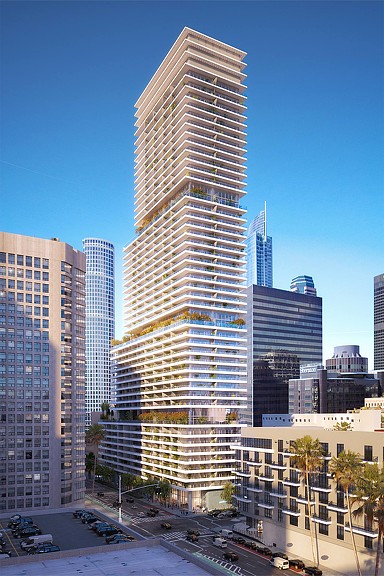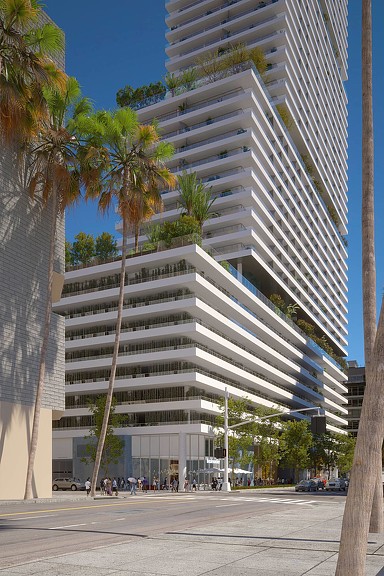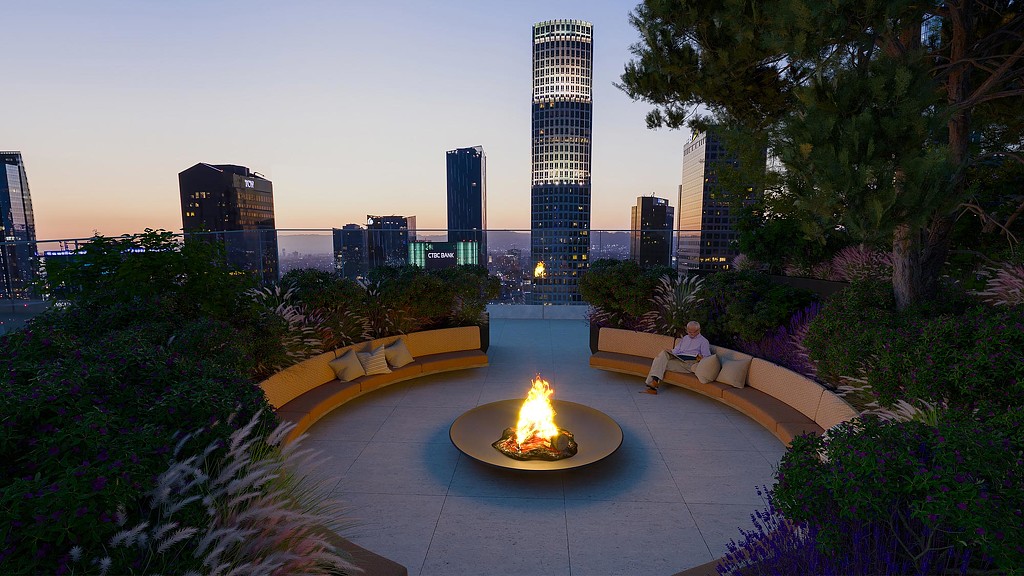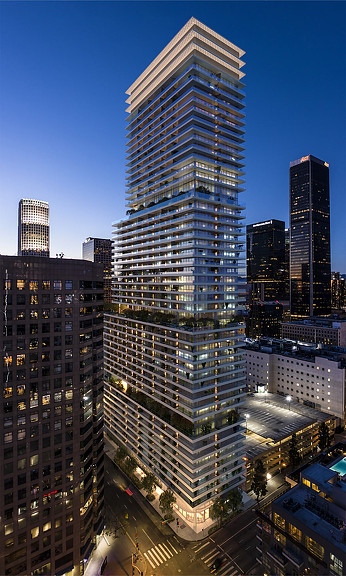8th Grand & Hope
Los Angeles, California
8th Grand & Hope is a striking 50-story luxury residential tower in downtown Los Angeles that redefines urban living in Southern California. Its distinctive tiered design creates a unique skyline presence while offering an array of sky-high residential amenities and gardens.
This innovative tower responds to the city’s growing urban landscape by providing 580 residences, each with private balconies and communal gardens, vertically integrated throughout its height. Featuring a unique profile, the tower incrementally shifts its mass back from Hope Street as it rises to create a series of amenity decks. Divided into four volumes, each amenity garden deck serves as a unique ecological environment, fostering a sense of community and individual expression within each tier. The residential property’s design celebrates Los Angeles’ outdoor lifestyle and downtown environment, emphasizing an integration of urban living with nature.
The tower departs from the typical ‘slab on podium’ design, opting for a unified, sculptural mass that elegantly floats above the retail and lobby levels. Private continuous terraces surround each residence, offering space for furnishings and landscaping. The design of 8th Grand & Hope merges contemporary aesthetics with timeless appeal, and is estimated to be completed in 2026.





