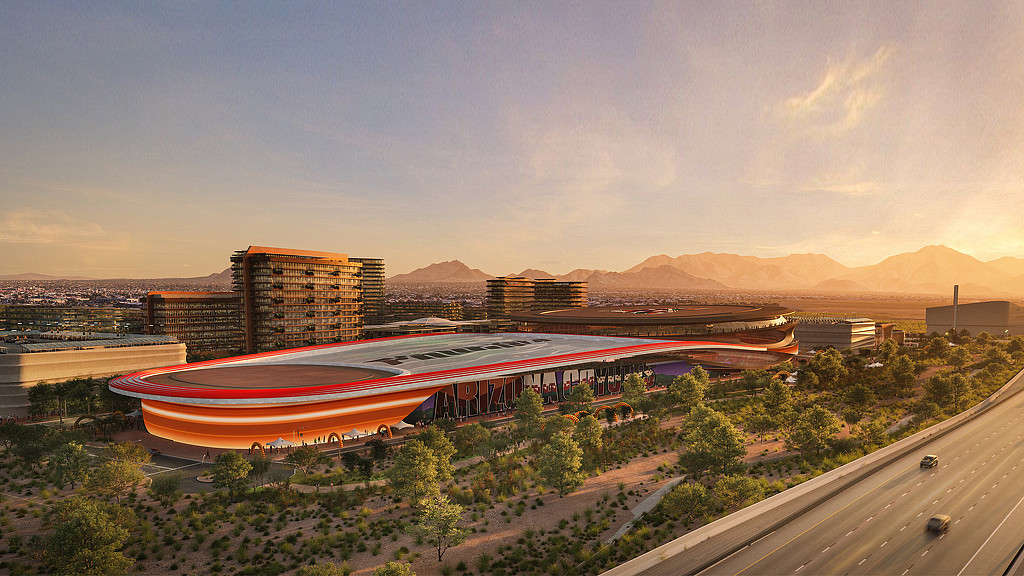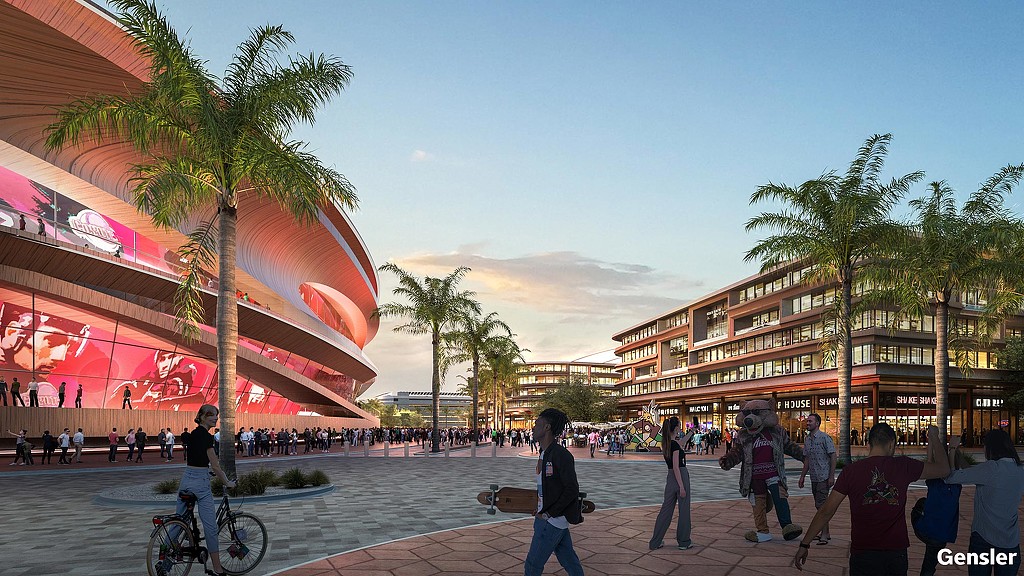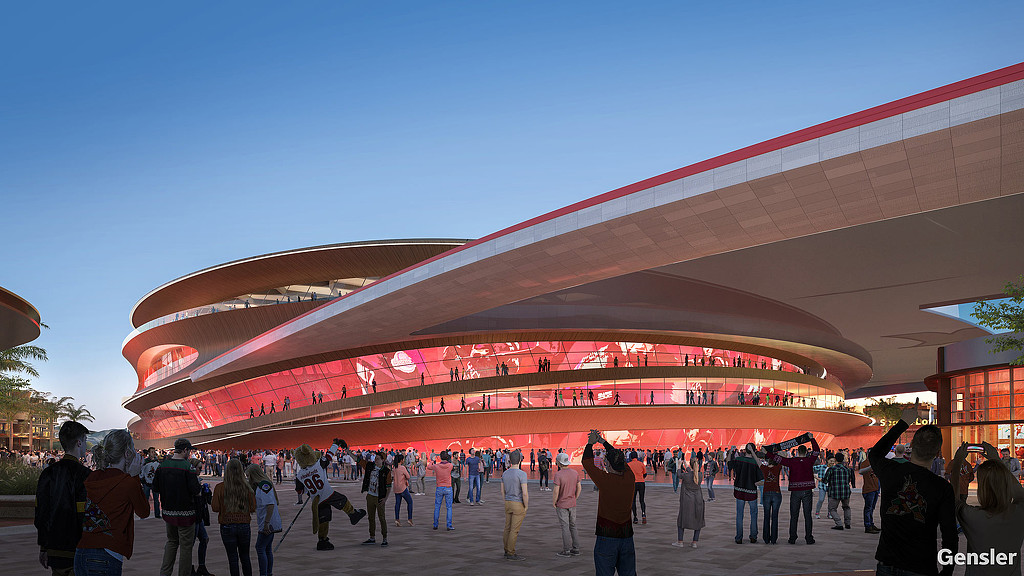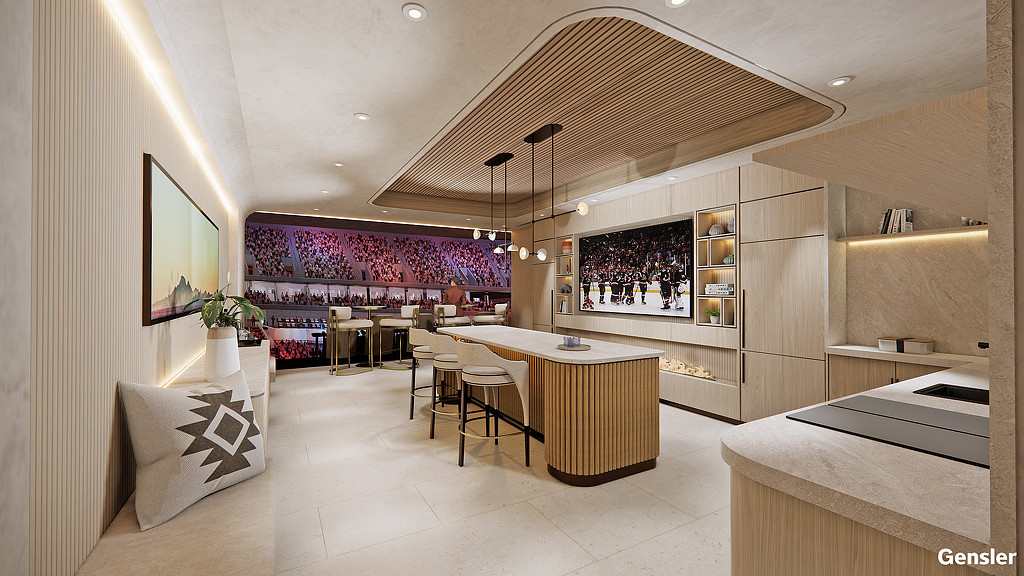Arizona Coyotes Arena and Entertainment District
Phoenix, Arizona
A new epicenter for lifestyle and entertainment in Phoenix will be anchored by a multi-purpose sports and entertainment arena that serves as the permanent home of the Arizona Coyotes hockey team. The innovative arena design is set to include a live music theater, retail, dining, a watch party plaza, and fan experience zone. To ensure continuous comfort for fans, the main entertainment district will be fully covered by a 170,000-square-foot roof canopy that extends from the arena to the theater. The Coyotes’ new headquarters and community practice NHL ice facility will be located in an adjacent building. Additionally, plans within the mixed-use entertainment development include approximately 1,900 residential units, 400,000 square feet of office space, multiple parking structures, and gathering spaces.








