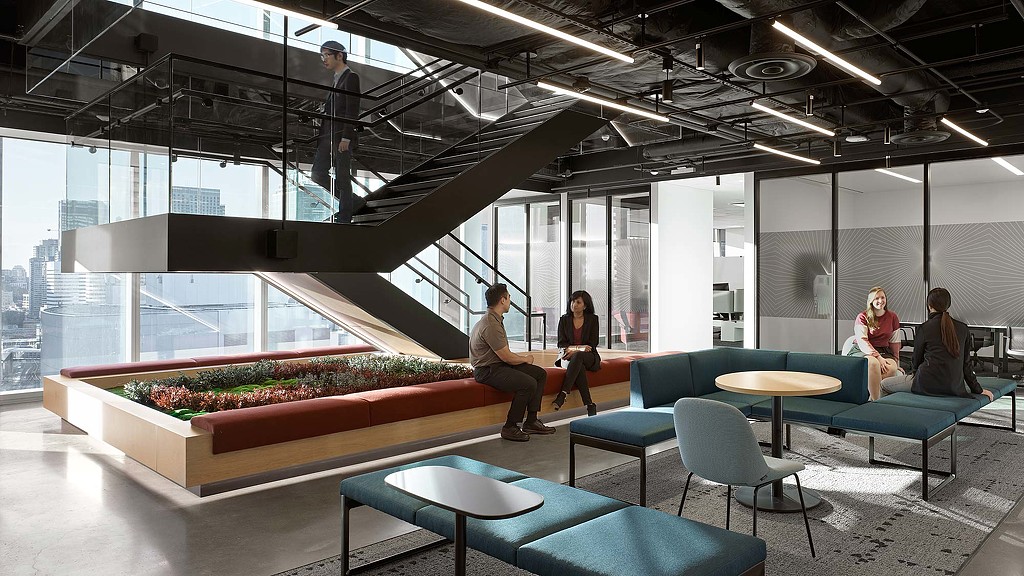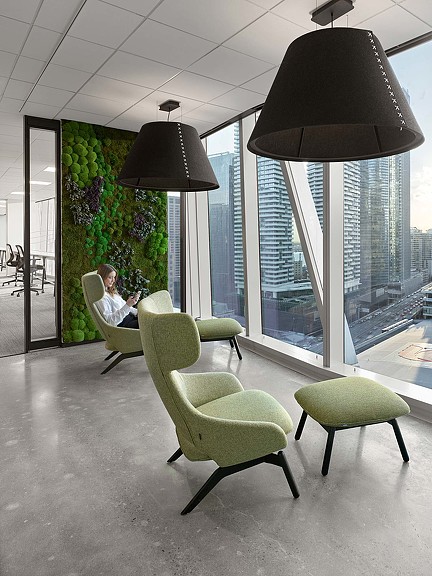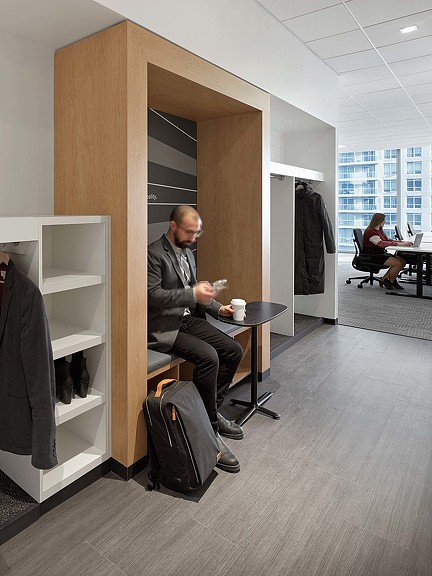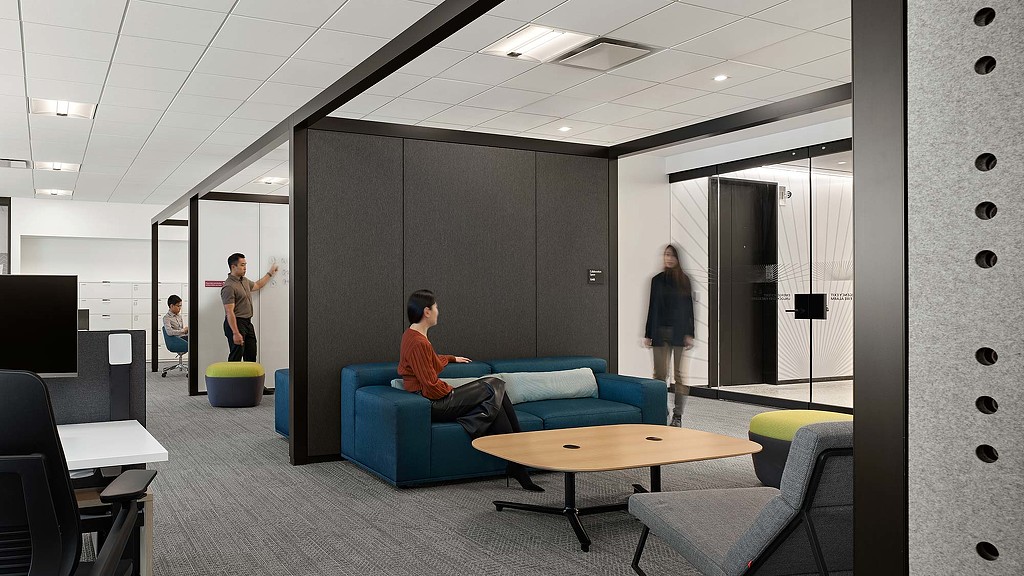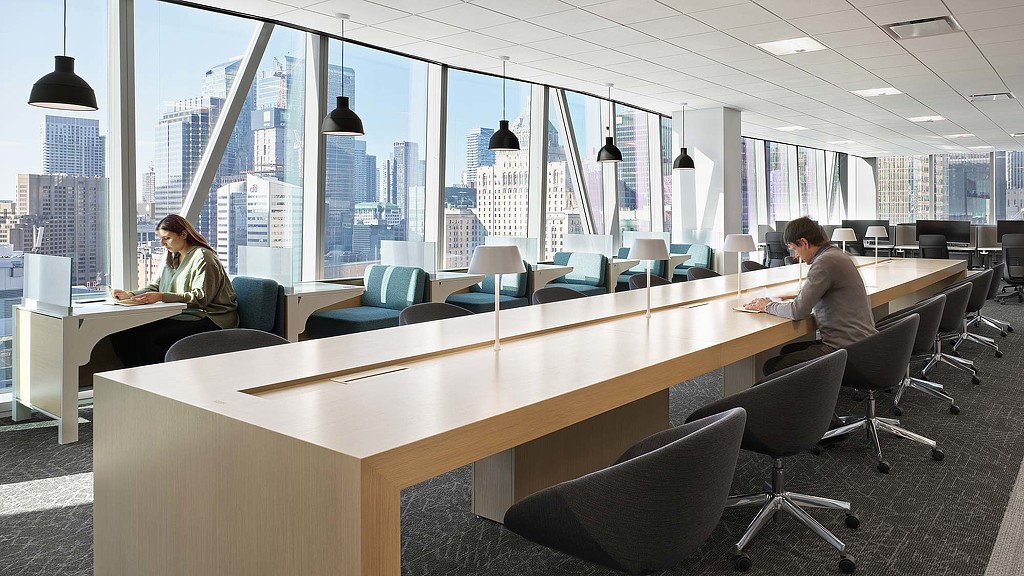CIBC Headquarters
Toronto, Ontario
CIBC’s decision to move its global headquarters from Bay Street to Toronto’s burgeoning south core ranks as one of the most consequential real estate moves in the city over the past decade. Gensler devised an “ecosystem” approach for CIBC’s new workplace design to encourage interaction and cross-pollination among departments. While the previous space limited employees to a single floor associated with their business unit and an assigned desk, the workplace ecosystem model creates a trio of floors with destination spaces, such as a cafe and library, distributed throughout. With a 100% unassigned seating in the workplace, open collaboration spaces are strategically designed for smaller groups and equipped with sliding acoustical panels to provide ‘just-in-time’ meeting space. Larger meetings are hosted in enclosed meeting rooms, while focus work is supported in one of the office’s many small, enclosed spaces. CIBC’s new headquarters fosters an environment of communication and collaboration that represents a significant investment in the future of its workforce.

