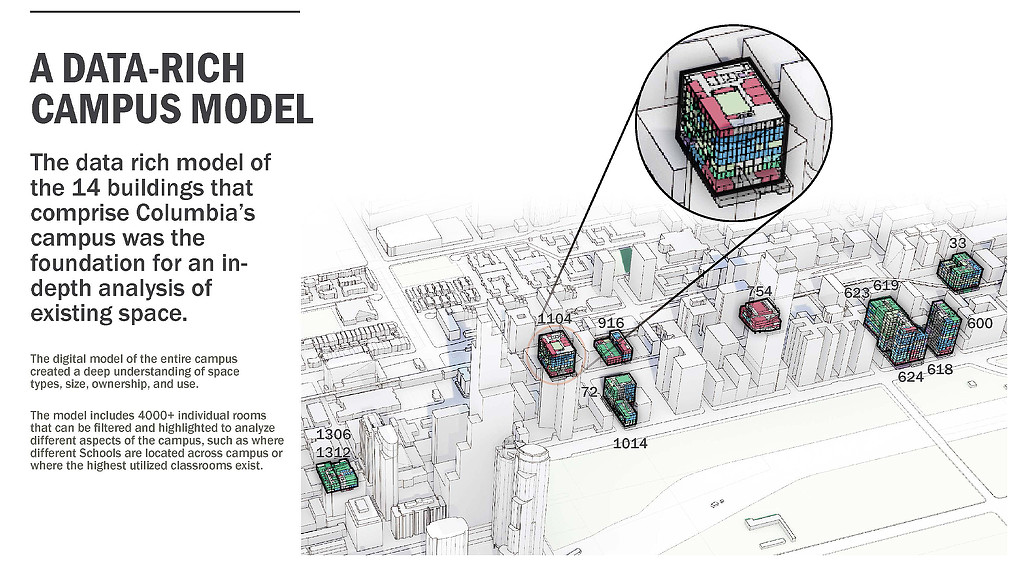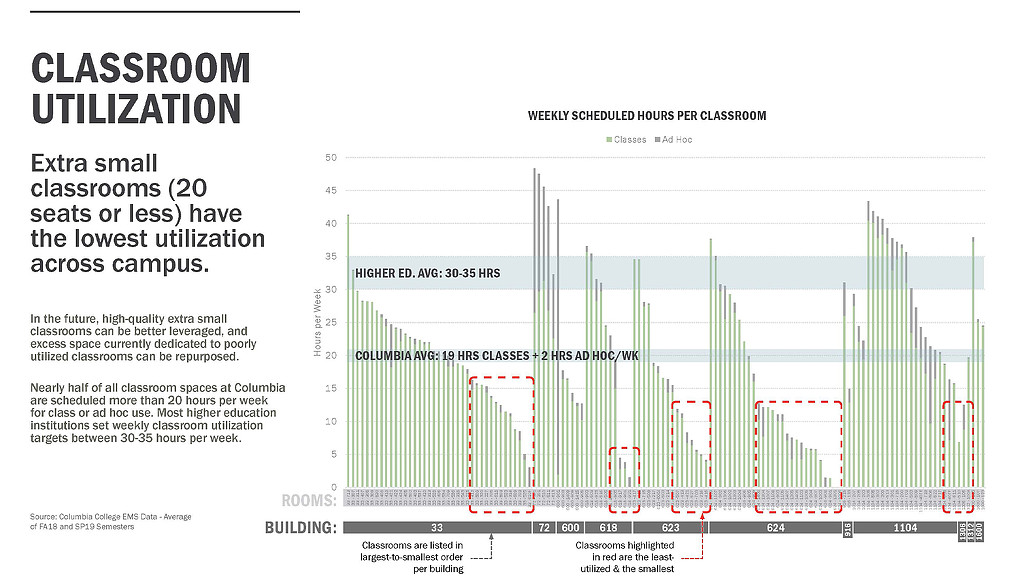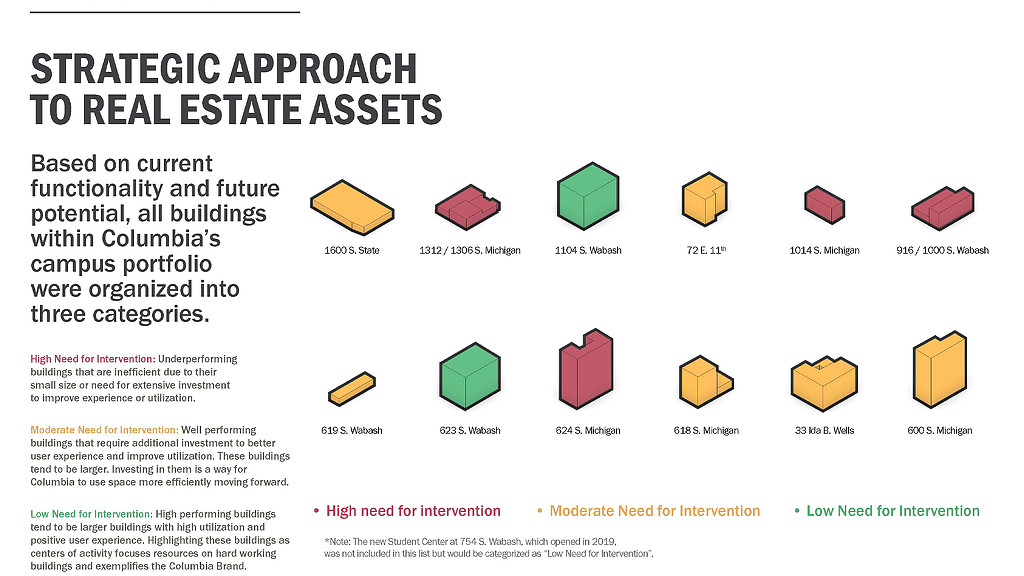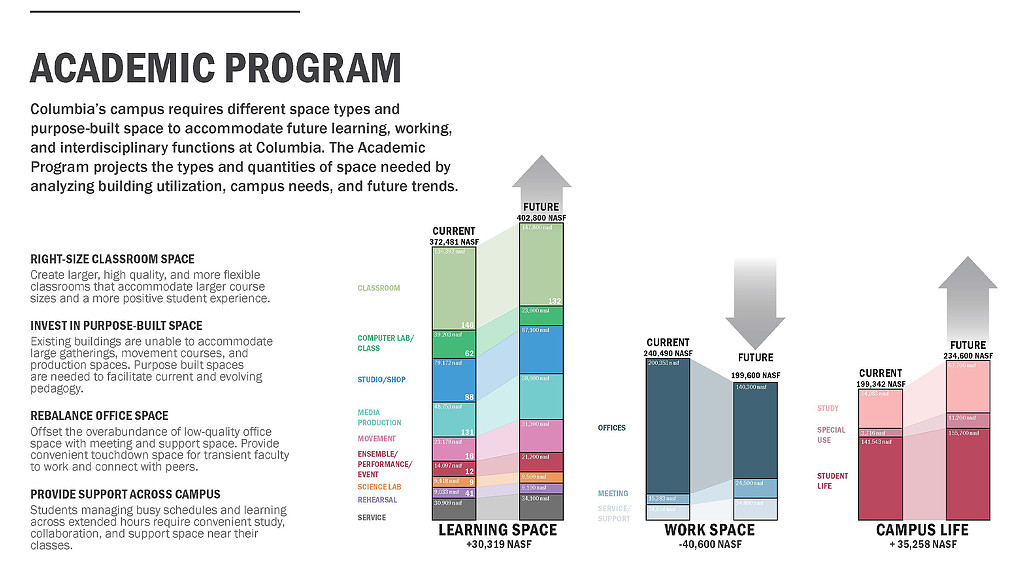Columbia College Chicago Campus Plan
Chicago, Illinois
Partnering with key stakeholders, Gensler significantly transformed the look and feel of Columbia College Chicago’s campus through a new campus plan, which follows the recent completion of a Student Center building, also designed by Gensler. The 10-year plan for the school campus maps physical needs to strategic goals and identifies actions to strengthen Columbia’s presence within its surrounding context in Chicago.
In collaboration with Columbia, Gensler led a robust planning process that included stakeholder engagement (in-person, virtual, and survey-based), an in-depth current state analysis, external trends research, an assessment of the pandemic’s impact on future planning, and a real estate land use analysis. The team then synthesized all data collected, including creation of a data-rich digital model of the campus, an academic program, and recommendations for renovations and replacements of existing buildings.
Centered on three key strategies of “condense,” “align,” and “amplify,” the campus plan defines a more condensed central campus to strengthen the Columbia student experience and foster a sense of place. Inspired by existing buildings with successful concentrations on specific programs, the plan aligns similar programs across campus to amplify student and faculty resources, focusing on four areas of Media, Sound, Movement, and Making.










