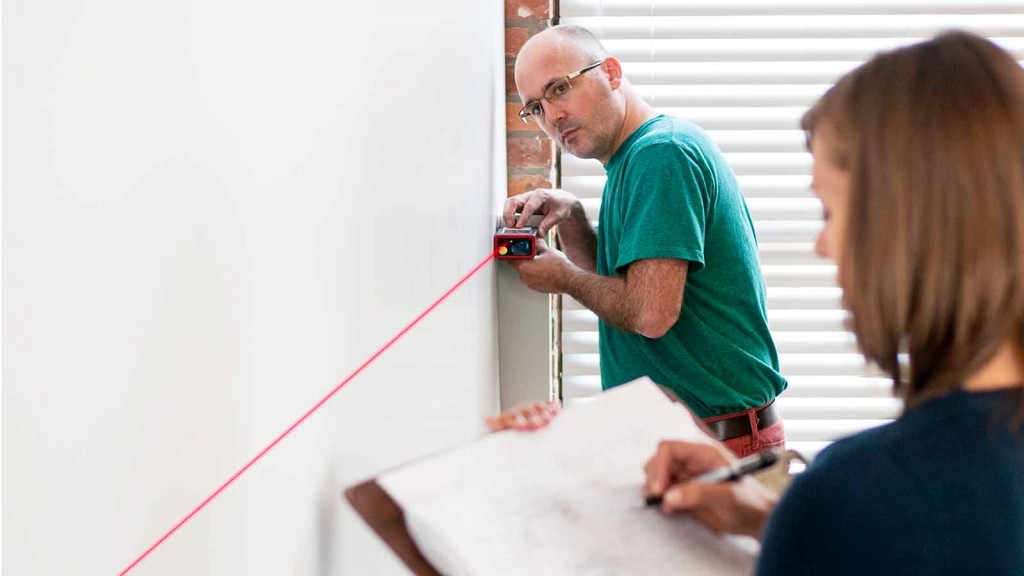Field Surveys
The first step to achieving accurate and complete CAD drawings begins with tracking, analyzing and understanding a building’s measurements. By performing on-the-ground field surveys, Gensler is able to capture accurate measurements and space designations and deliver the results as CAD drawings, leading to better transactional and operational decisions for the client. Measurements can be taken a step further with polylines applied in accordance to area analysis standards. Through detailed field surveys, Gensler helped one client identify 1.4 million square feet of superfluous space after measuring 2,400 of its buildings in a 17-week period.

