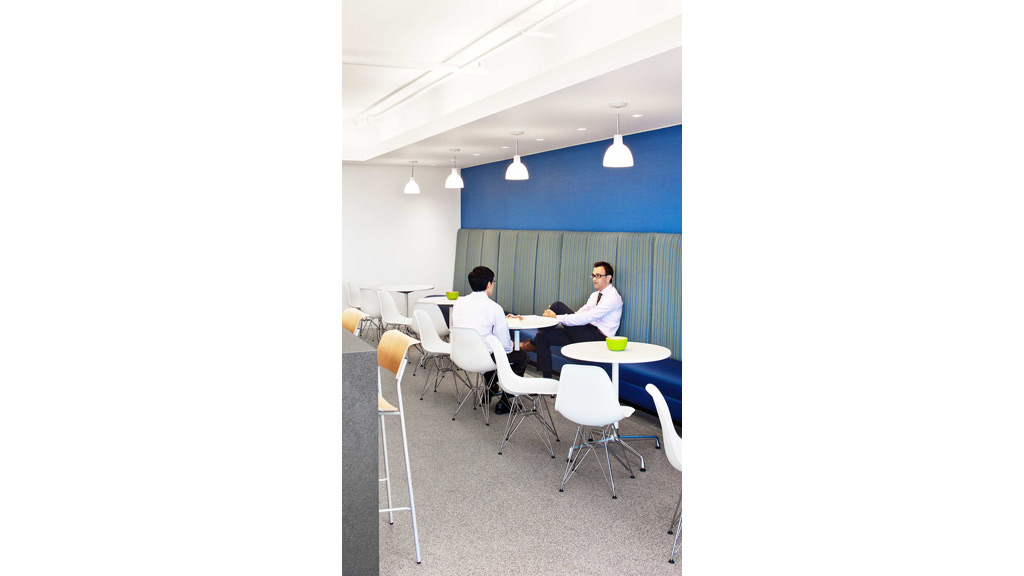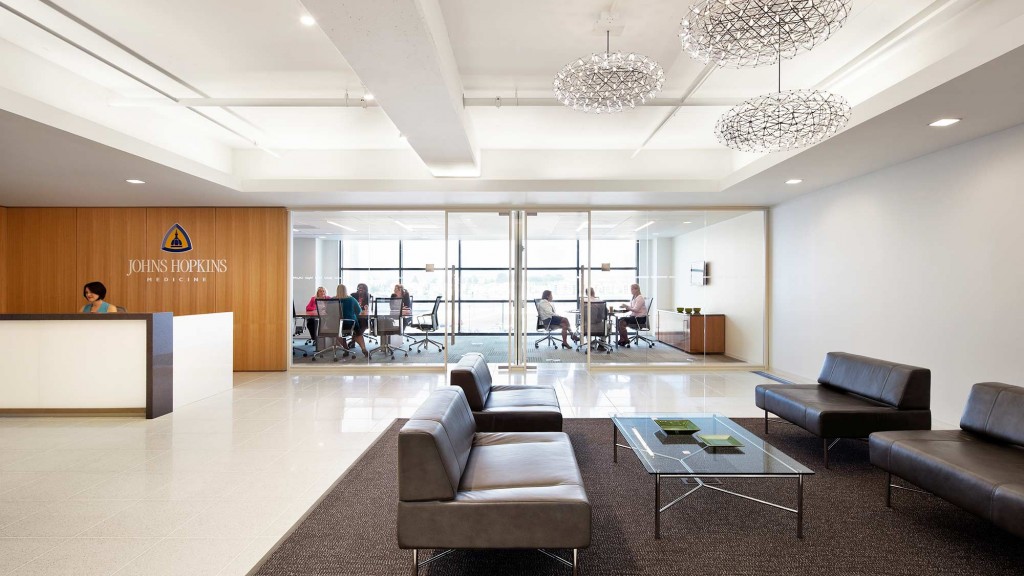Johns Hopkins Medicine International
Baltimore, Maryland
Gensler initially evaluated several buildings for Johns Hopkins Medicine International’s new headquarters and subsequently was engaged to execute the vision for the selected building. A key project goal was removing boundaries between staff and focusing on collaboration. In response, a single, consistent workstation solution established a plan that instilled a feeling of accessibility and greater working transparency for all employees. The executive zone enjoys water views, but as offices are open on all sides the view is accessible to all staff. While LEED® certification was not a project goal, the project incorporates many sustainable design best practices.






