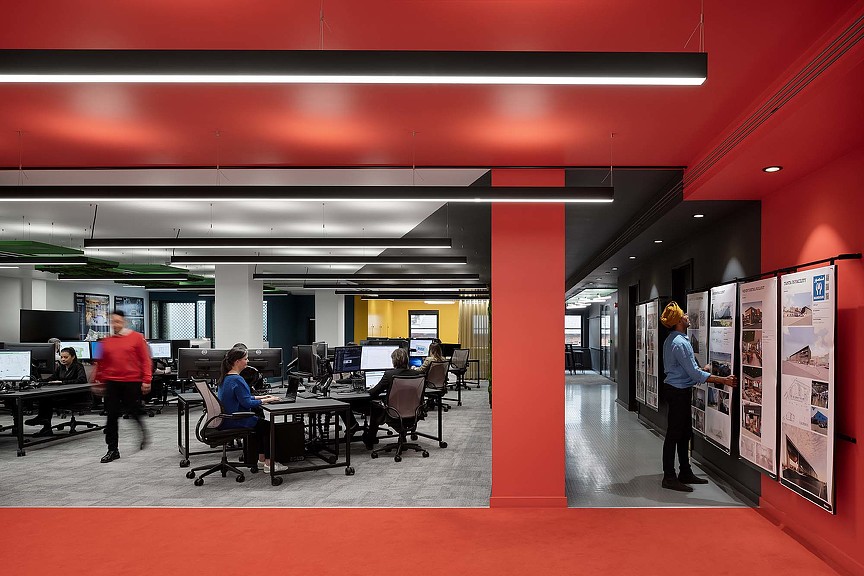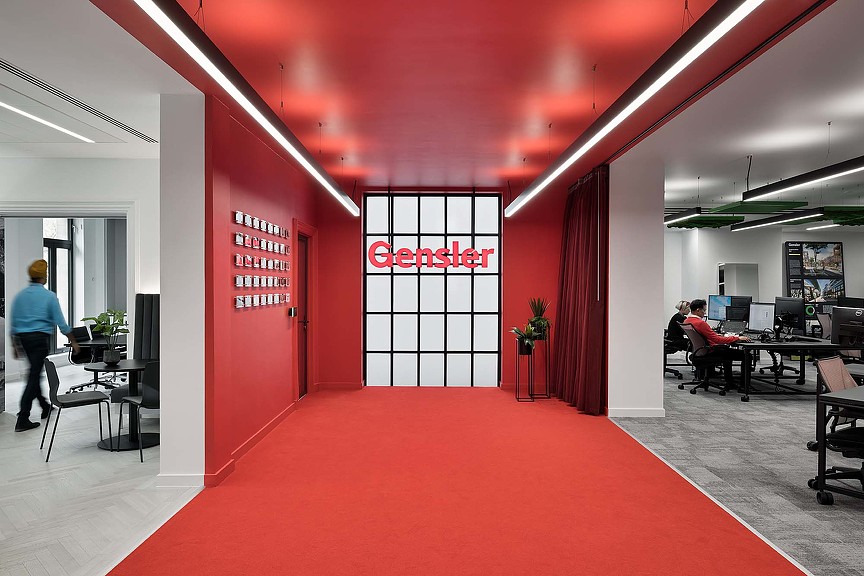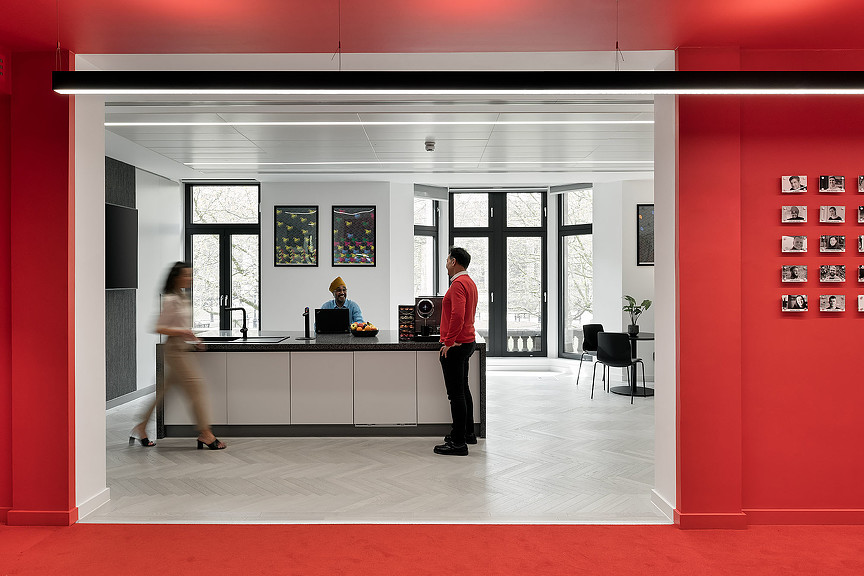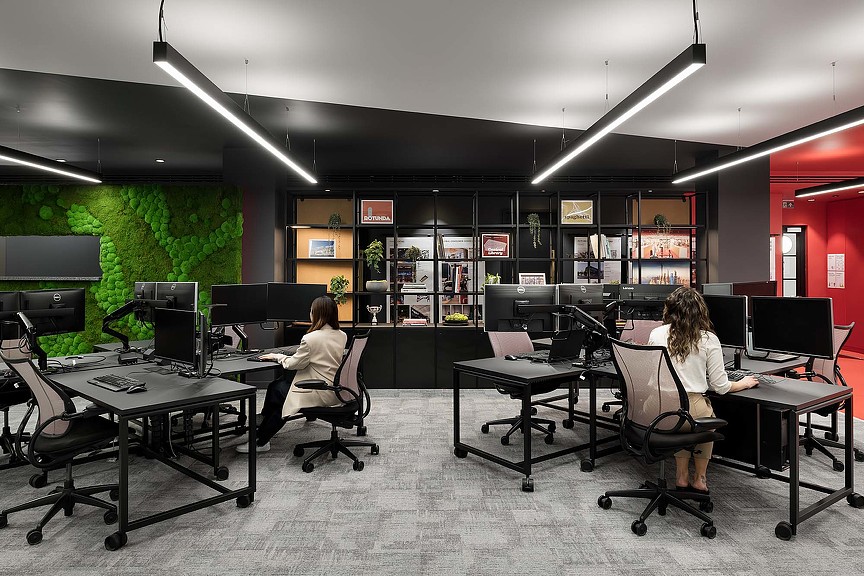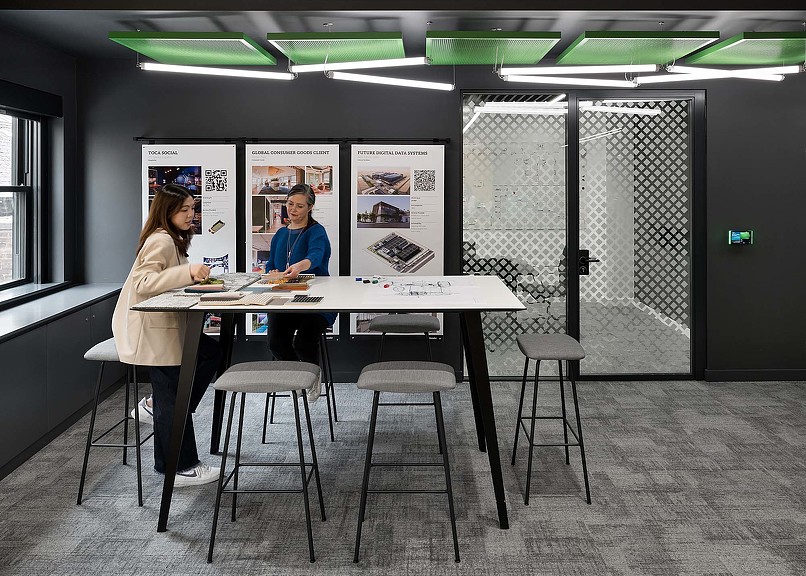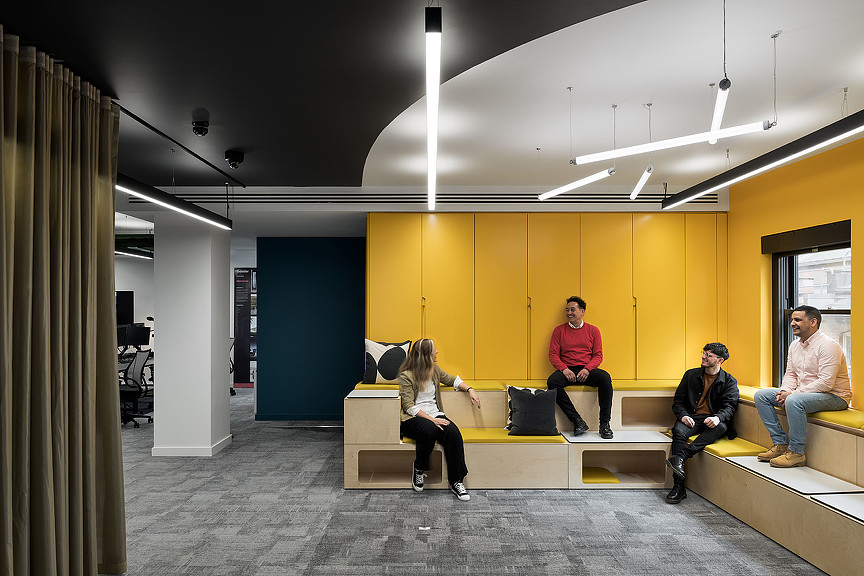No. 4 — Gensler Birmingham
Birmingham, United Kingdom
Gensler has relocated its Birmingham office to 4 St Philip’s Place, in the heart of the city’s central business district, allowing the architecture, design, and planning studio to expand after more than doubling in size over the last 18 months.
Designed in-house by Gensler’s interiors team, the 3,700-square-foot design studio is characterised by an open office environment supported by a variety of distinct zones, including a series of shared informal spaces, meeting rooms, booths, and client areas. By incorporating a high percentage of free address working spaces, the new office design focuses on providing choice for individuals and teams to decide where to do their best work. The workplace strategy clusters teams in ‘neighbourhoods’ that are aligned to foster collaboration. Gensler’s smart space management system, Wisp, enables flexibility in the studio by supporting desk reservations, check-ins, hot-desk management, and wayfinding to create a seamless experience for Gensler Birmingham’s team members.
