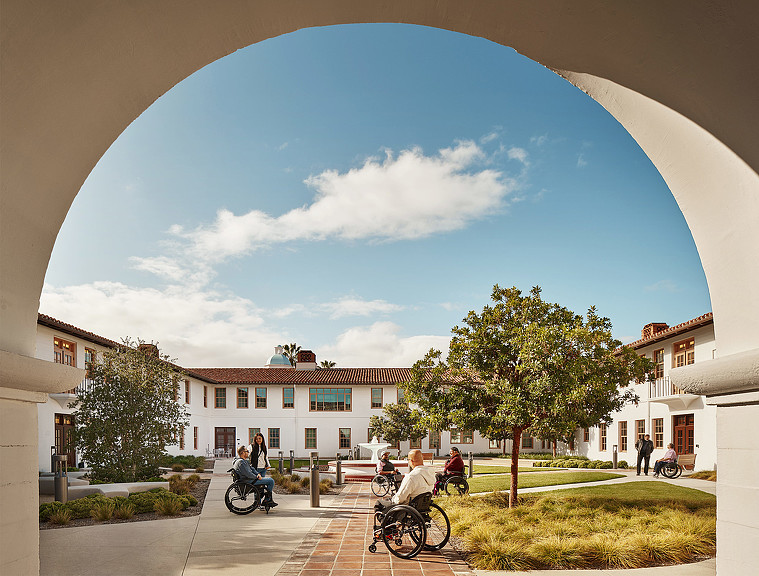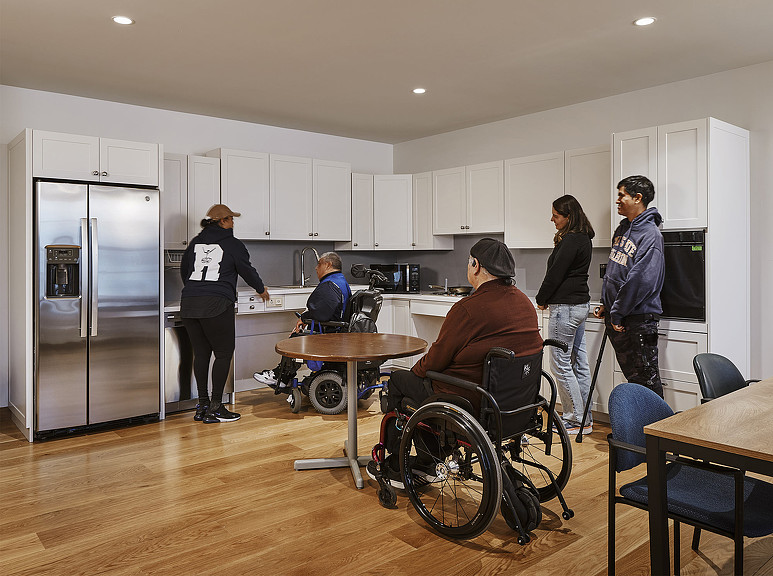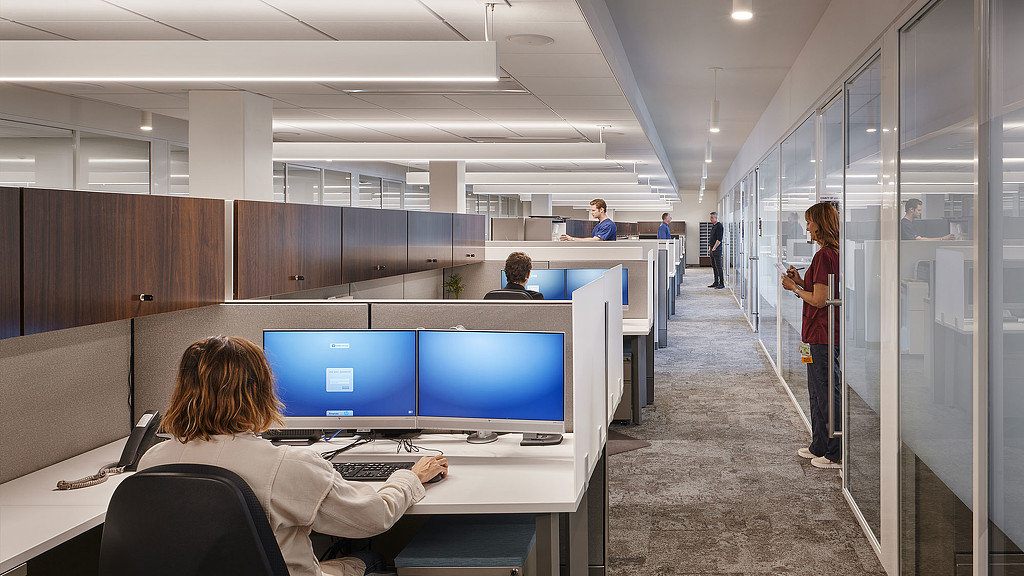Rancho Los Amigos – Harriman
Downey, California
For over a century, the 212-acre Rancho Los Amigos campus has been a cornerstone of the Downey community, supporting the physical and mental health and wellbeing of its residents. Renowned for its specialized care, the center serves as a leading recovery and rehabilitation facility for individuals with spinal cord and brain injuries, offering a range of services including physical therapy, occupational therapy, speech therapy, and recreational therapy.
The historic Harriman building, constructed in the early 1930s, is a significant architectural landmark within the community. Its blend of Mission Revival and Spanish Colonial Revival styles, along with its open courtyard design, reflects the center’s commitment to providing a healing environment that is both functional and aesthetically pleasing.
Leveraging an adaptive reuse design approach, Gensler brought the structure back to life with an infusion of sustainable and wellbeing strategy. This included preservation of 88% of the existing structure and enclosure, maximizing energy efficiency and increasing wellness through operable windows, improved air quality, and inclusive design principles.







