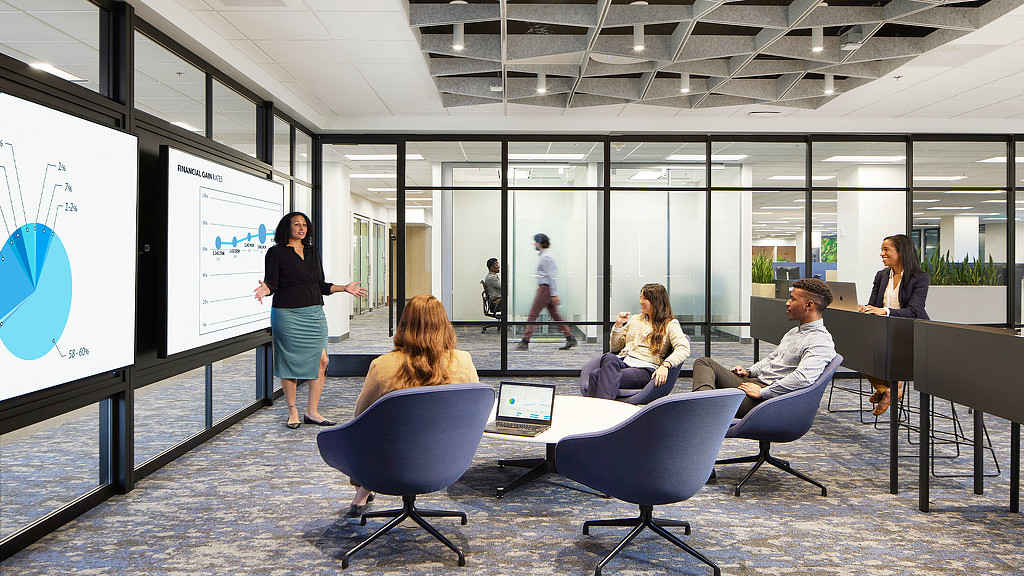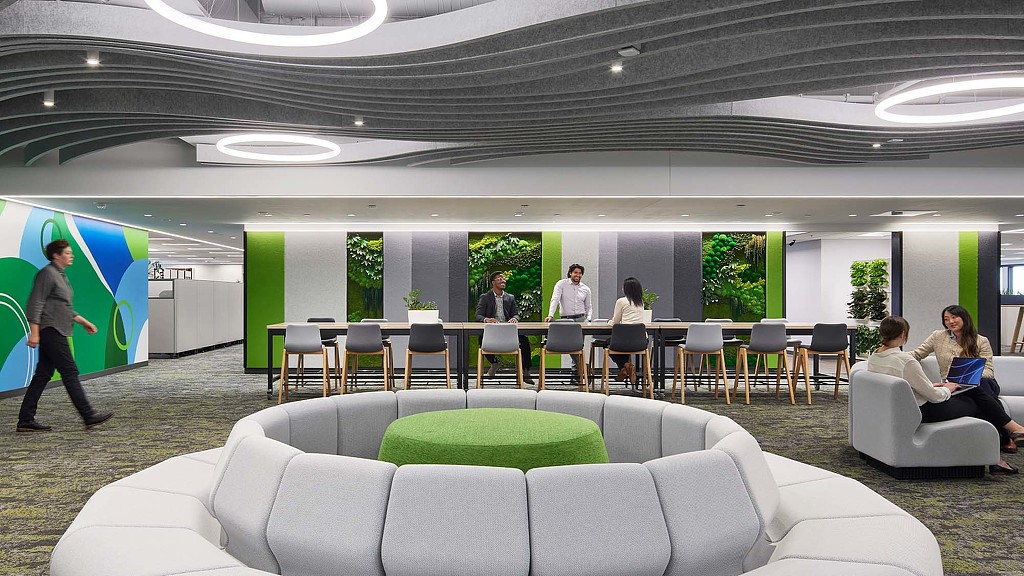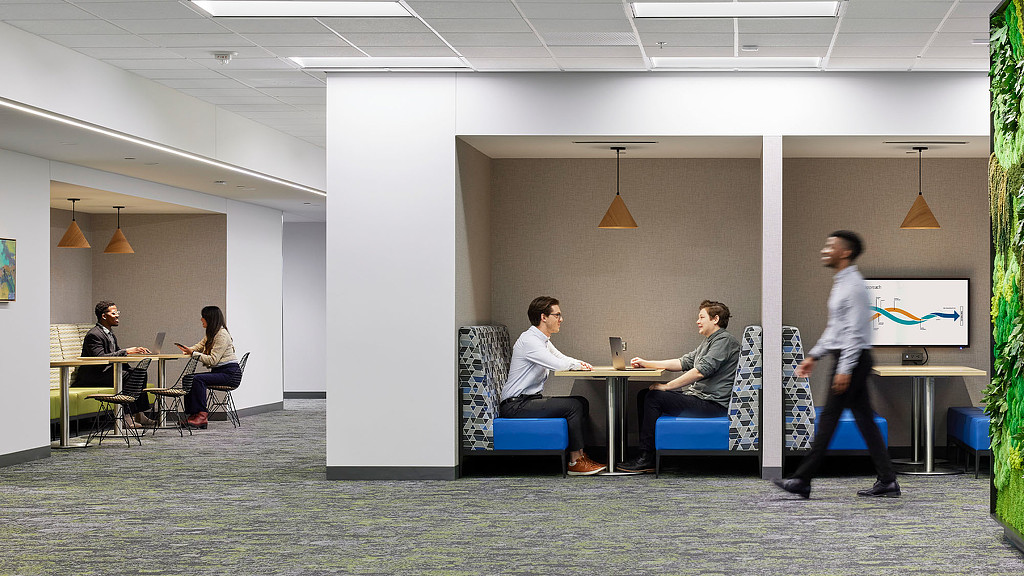Securian Financial Reimagine Prototype
Saint Paul, Minnesota
The design of Securian Financial’s new workplace Reimagine Prototype includes demountable walls and modular concepts for incorporating collaborative spaces, new workstation prototypes, team zones, and amenity areas into its 28,000 square foot space. Tailored yet fluid, the office space is organized around a “central park” for informal gatherings, providing a variety of settings, flanked by technologically integrated “conservatories” for large team activities. Located throughout the space, seating nooks additionally offer moments of peaceful pause during busy days. Natural wood tones, greens and blues, and organic textures mirror the flexibility of the modular concepts.
To reimagine Securian Financial, the team’s approach launched the Workplace Performance Index (WPIx) survey to gain a snapshot of user expectations, patterns of use, and needs. The WPIx gauges success and “lessons learned” to apply to future launches of design concepts throughout the campus. The Re-Imagine Pilot will be evaluated by the client every three months, so that the space can continue to adjust and be refined to meet the needs of people returning to work.







