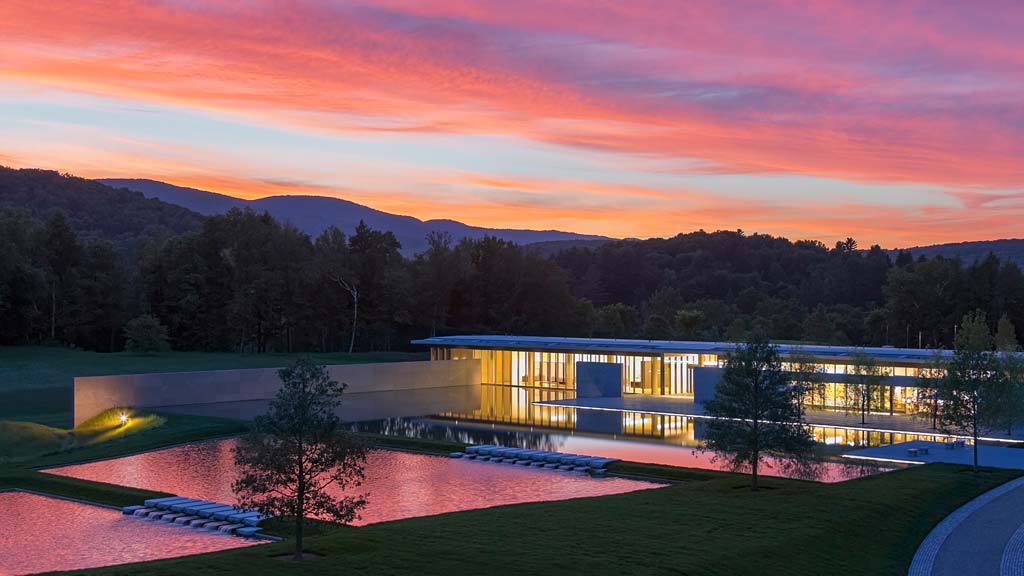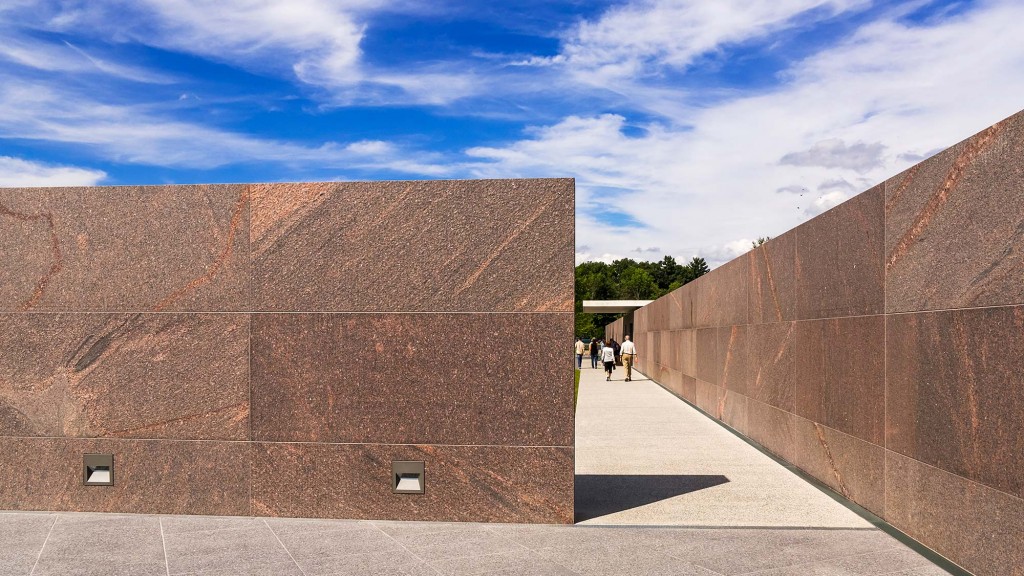The Clark
Williamstown, Massachusetts
Gensler served as executive architect and sustainability consultant for a series of transformative projects on the Sterling and Francine Clark Art Institute’s 140-acre campus, leading a high-profile collaboration that included Tadao Ando Architects (design architect for the Clark Center and Stone Hill Center), Selldorf Architects (renovation architect for the Museum and Manton Buildings) Reed Hilderbrand (landscape) and Cooper, Robertson & Partners (master planning). The collaboration resulted in a world-class facility for research and conservation in which sustainability plays a central role while greatly enhancing the visitor experience.
Expertise
Recognition
- American Society of Landscape Architects (ASLA) 2015 ASLA Professional Awards – Honor Award »
- Apollo 2014 Apollo Awards – Museum Opening of the Year »







