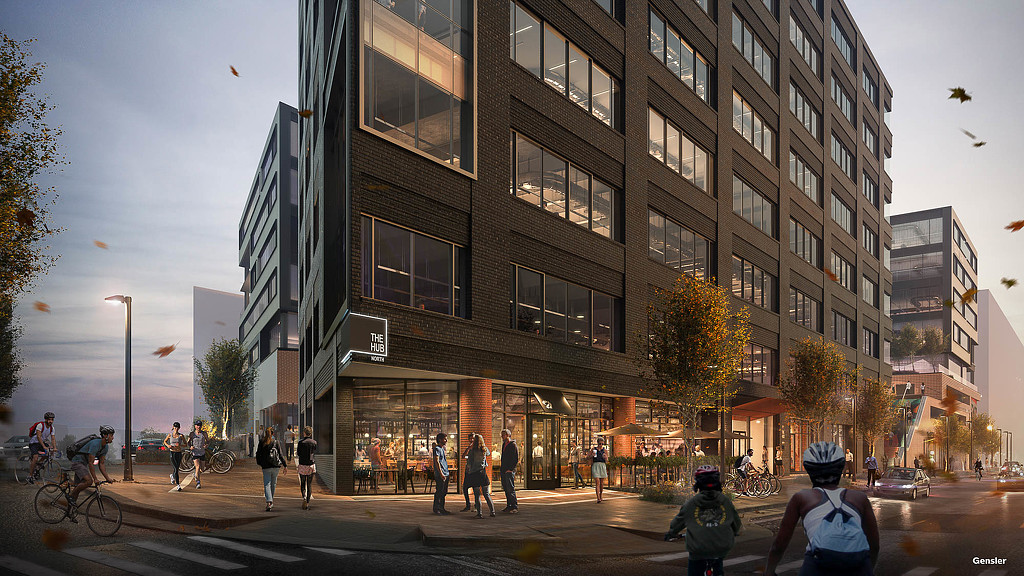The Hub RiNo Station II
Denver, Colorado
Hub RiNo Station II is a creative office mixed-use development that complements the site’s existing Hub RiNo Station I building, also designed by Gensler. The seven-story, offset-core speculative office building offers sweeping views of the Rocky Mountains. Conceived as a sister project, Hub II was designed to evoke the gritty texture of RiNo in its own way, relative to Hub I, to convey a sense of shared heritage and unique architectural personalities. Directly adjacent to the 38th and Blake commuter rail station, an area that is expected to grow at a swift pace, it offers an incredible opportunity for the retail spaces that are designed along the full length of the building’s street frontage. The office building lobby is integrated into the retail facade with a canopy that visually cues visitors to the entrance.



