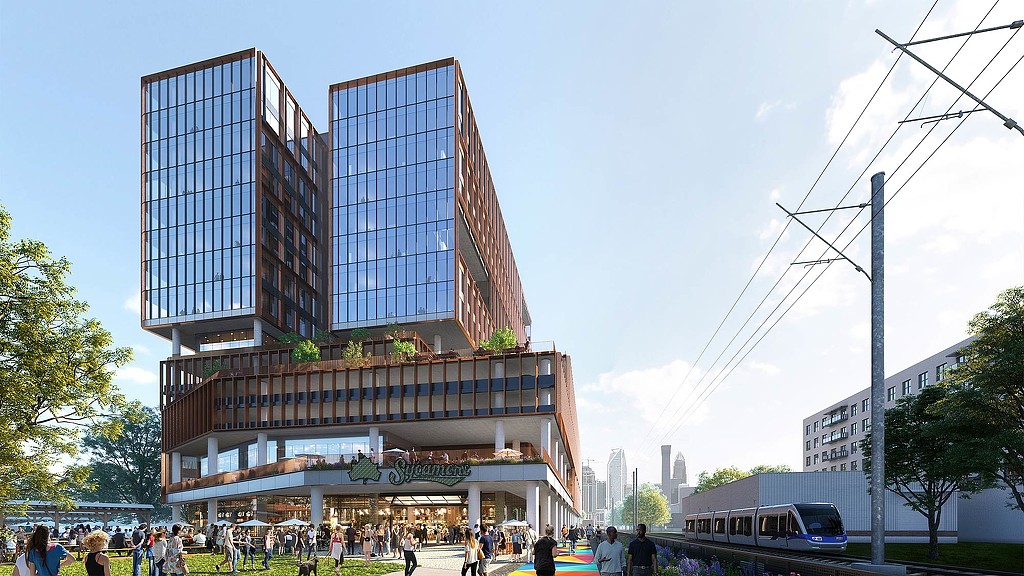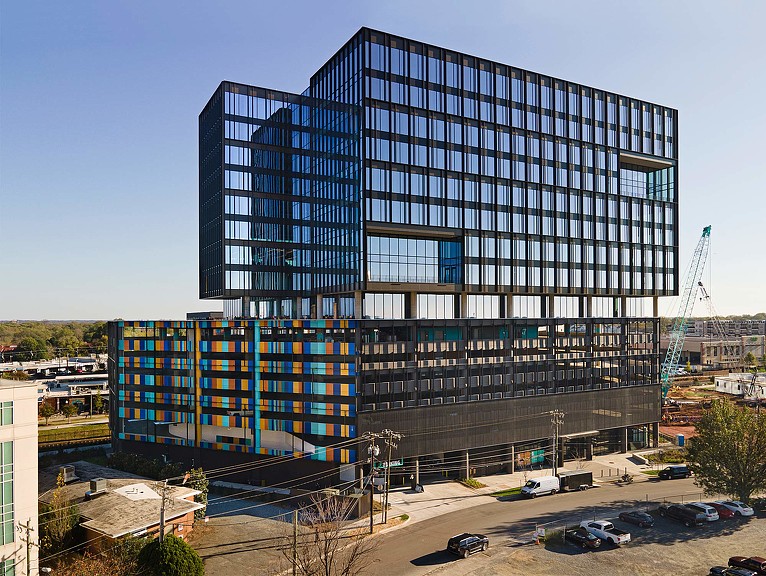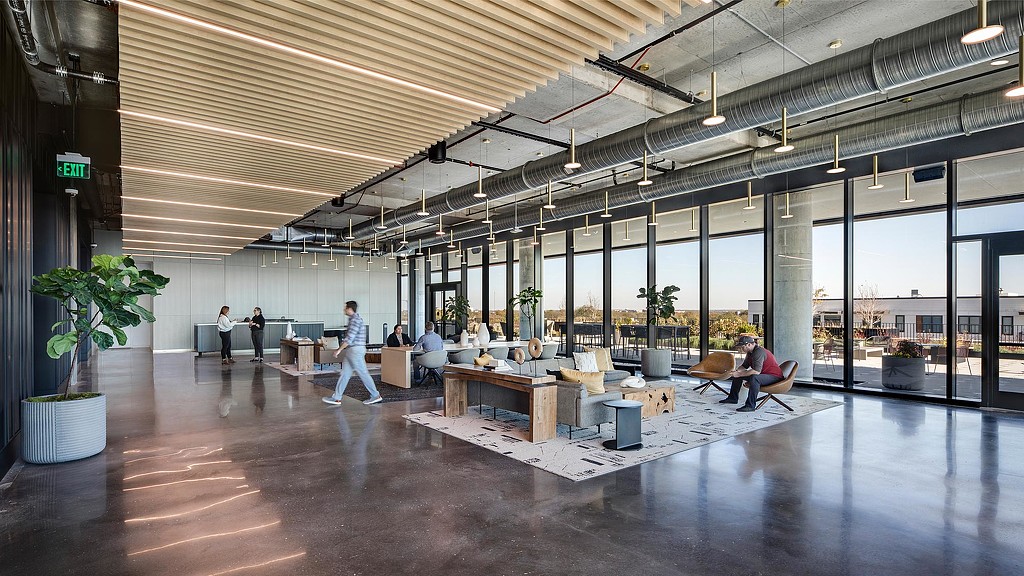The Line Charlotte
Charlotte, North Carolina
Known as ‘The Line,’ 2151 Hawkins, a new mixed-use development designed by Gensler, both visually and physically opens up to Charlotte’s popular South End community and embodies a welcoming spirit. The new tower introduces a ground-floor food court featuring cuisine from local chefs, creates enhanced connections to the existing Lynx light rail and pedestrian trail through thoughtful circulation planning, and opens up to a surrounding expanse of grassy spaces that can provide an ideal atmosphere for evening and weekend concerts, beer and wine tastings, and farmer’s markets.
The building’s massive 55-foot floor plate of the office space encourages wide-open workspaces with a variety of collaboration and dynamic working opportunities. To accommodate 700 parking spots without diminishing the vibrant, community-centric feel of the space, Gensler’s design team chose to carve each floor of parking out of the facade to create a series of exposed and beautifully-landscaped steps. These steps not only provide greater opportunity for relaxation and connection but also visually link the building to the vibrant and changing South End neighborhood.







