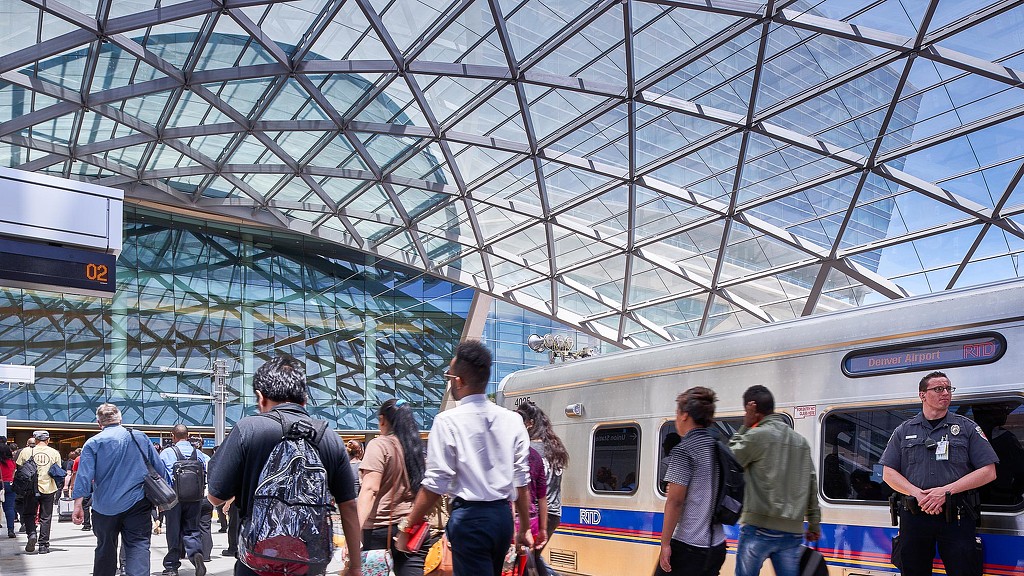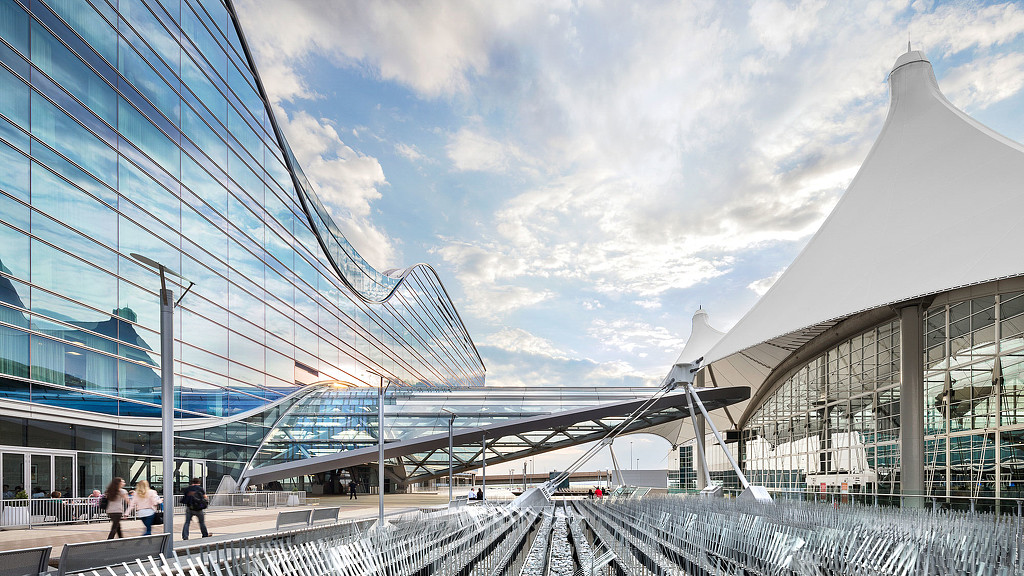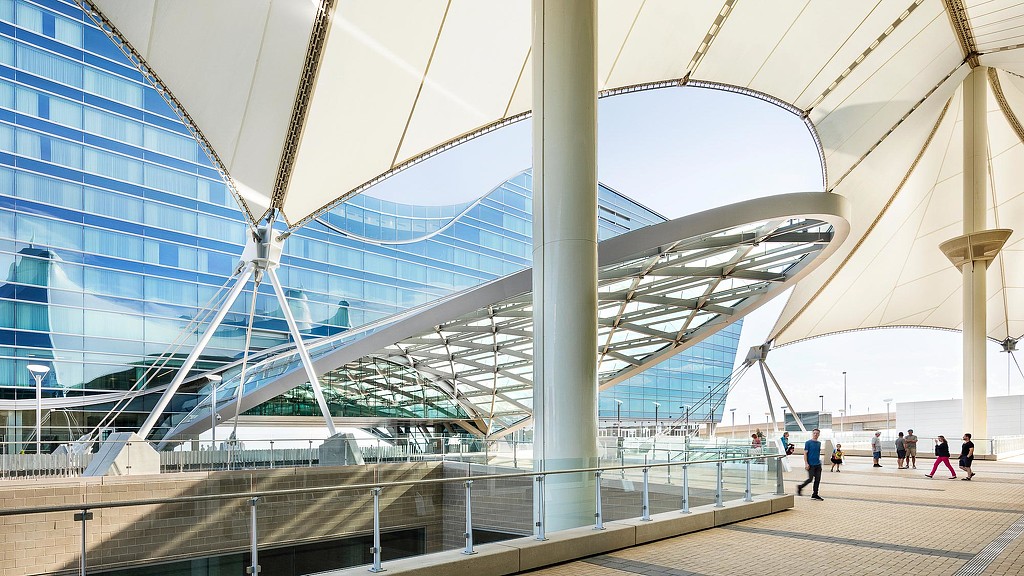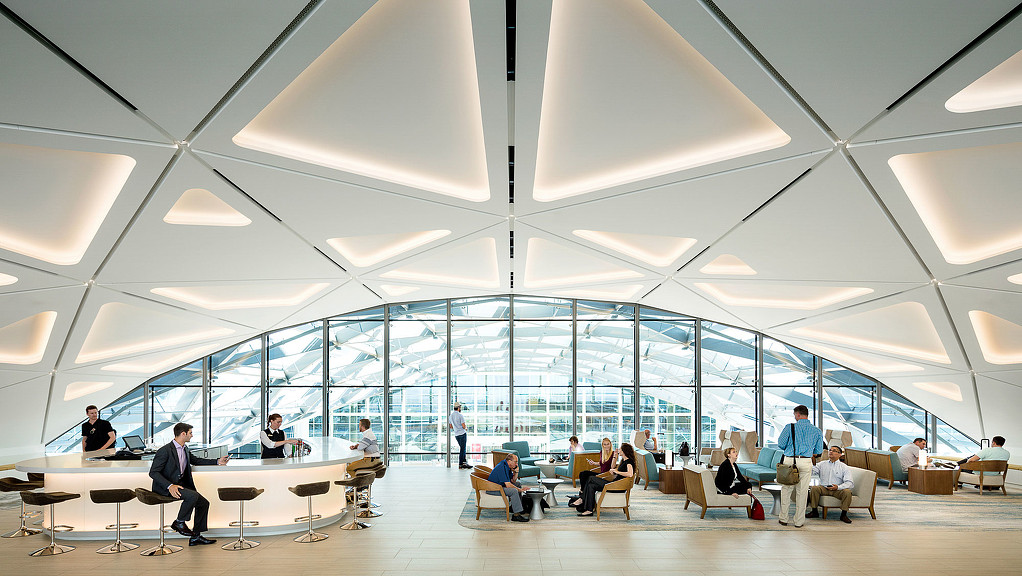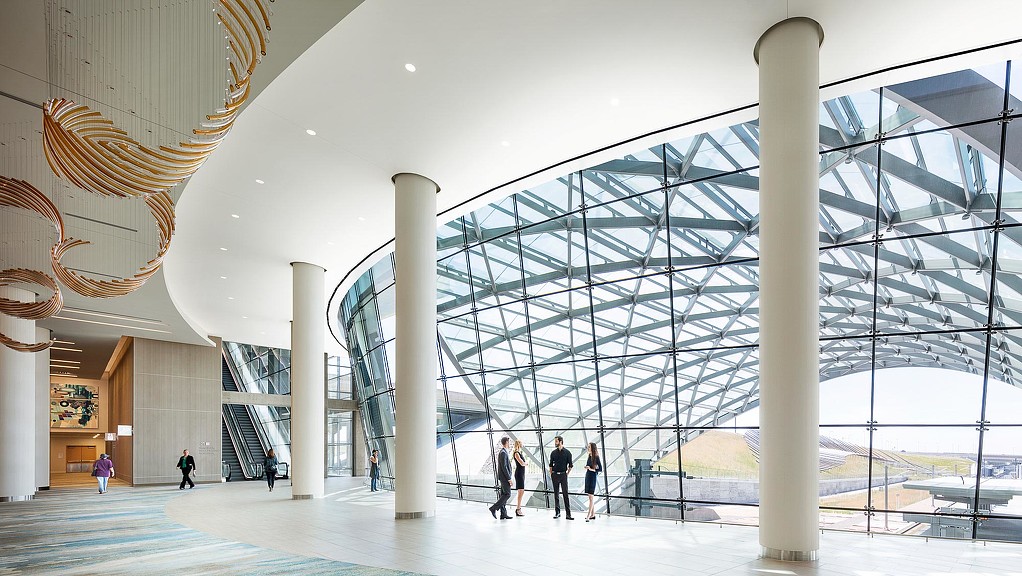Westin DEN Hotel and Transit Center
Denver, Colorado
The completion of the Westin DEN Hotel and Transit Center is the final piece and a crucial step toward the realization of DEN’s original 1989 master plan. The LEED® Platinum project by Gensler includes three key elements: a public transit center connecting the region to the airport; an 82,000 square-foot, open-air plaza; and a 519-room Westin Hotel and Conference Center. These three elements comprise a single, seamlessly integrated project that supports and enhances the visitor experience at DEN. With over 58.3 million travelers flying through DEN every year, the hotel and transit center provides a unique connection between airport and city. The interaction of transit center, open-air plaza, and hotel components provides a one-of-a-kind airport experience.


