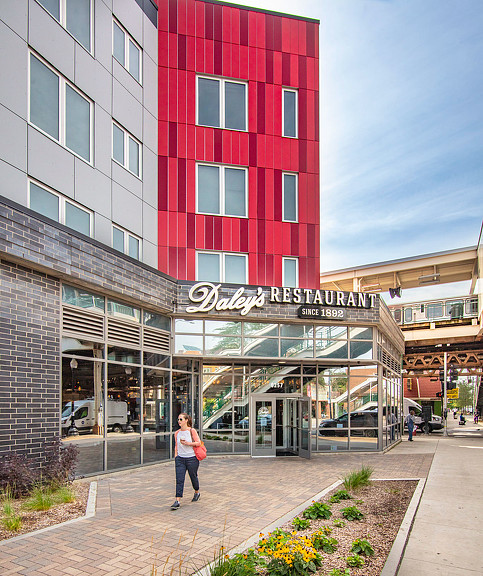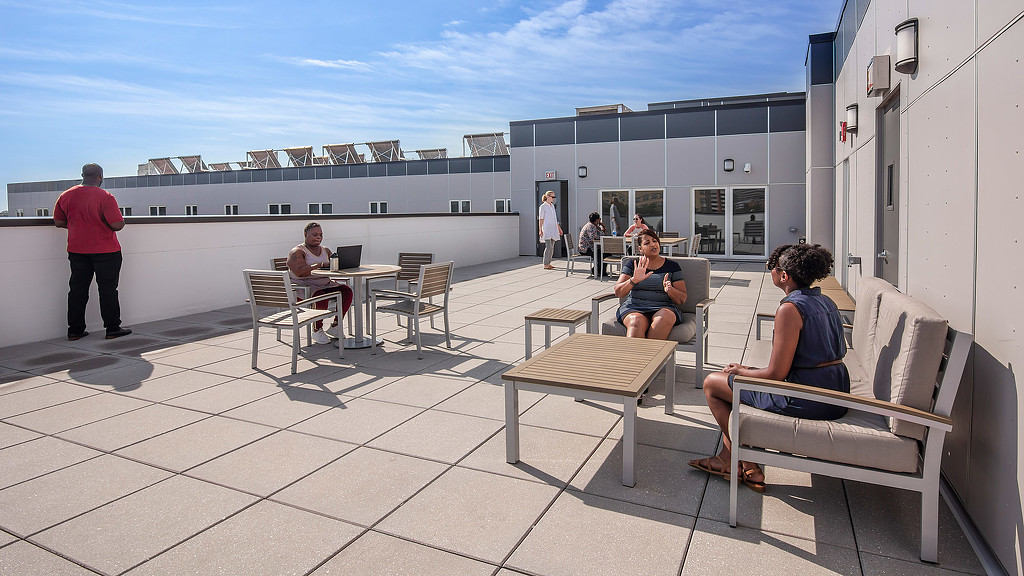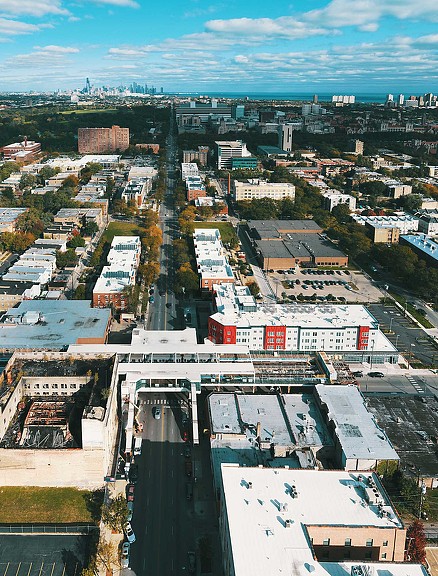Woodlawn Station
Chicago, Illinois
Completed within the Phase 1 strategy of Gensler's 550-acre neighborhood master plan and as part of a HUD Choice Neighborhood Initiative grant, Woodlawn Station is a catalytic mixed-income development located in the neighborhood’s strongest node, at the intersection of its two major corridors and adjacent to the Green Line “L” Station.
Completed in 2018 in partnership with the Preservation of Affordable Housing, Gensler served as the Design Architect and Nia Architects as AOR. Through a community-based design process, Gensler teamed clients, residents, community members, and elected officials to craft this 70-unit mixed-income development which includes 20 units of affordable housing, and features 15,000 square feet of ground-floor retail, rooftop communal space, a solar-powered roofing system, and 39 parking stalls. With the building’s main door positioned steps away from the train station’s ground-level entrance, Woodlawn Station connects its residents to opportunities across Chicago, helping to improve quality of life and providing access to brighter economic futures.





