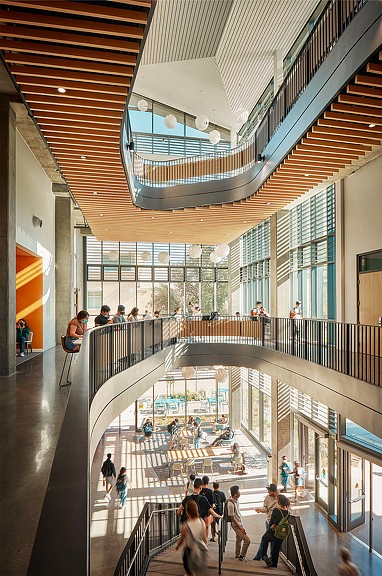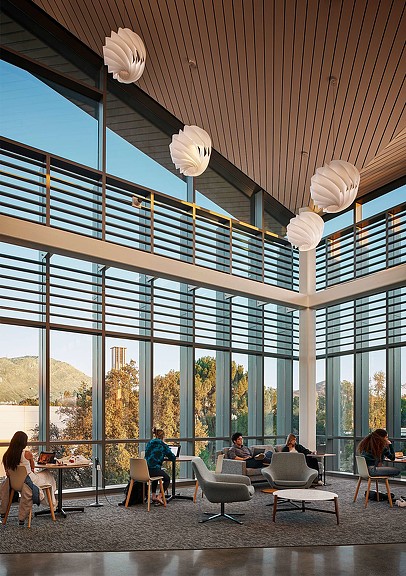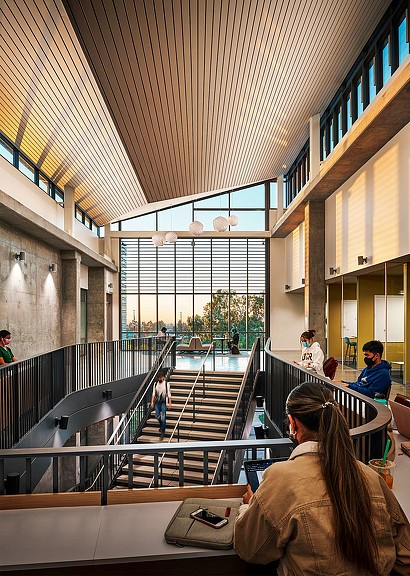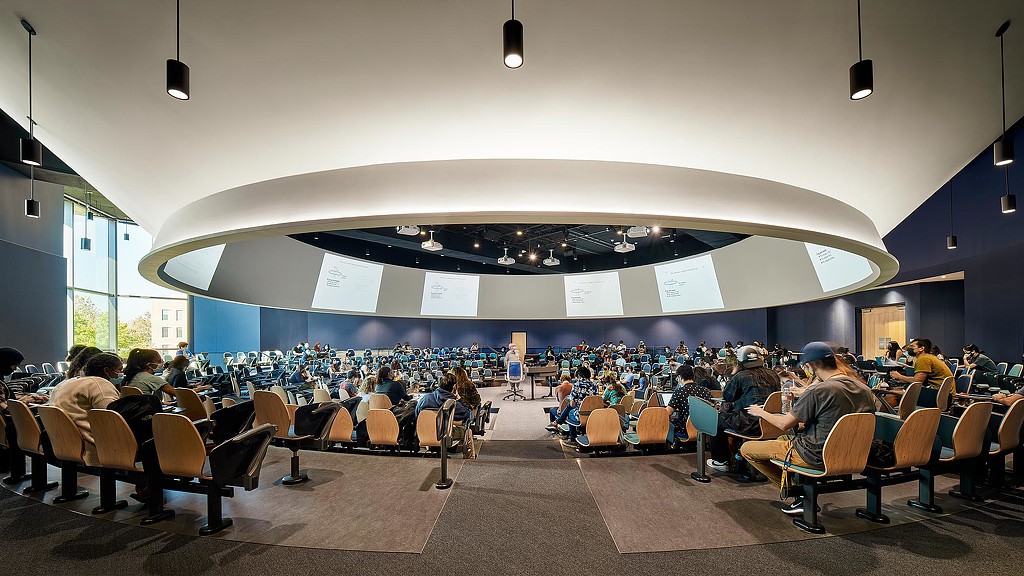UCR Student Success Center
Riverside, California
The Student Success Center at the University of California, Riverside offers a new, tech-infused hub that caters to a diverse range of student needs, encompassing classrooms, study spaces, and social settings that adapt to both individual and collaborative learning. The student center’s design revolves around the concept of enhancing success by establishing a space that embraces the entire spectrum of academic life.
A variety of classrooms, lecture halls, and study areas span two of the three levels and frame the Paseo — a central atrium-like space that offers clear circulation paths and cozy nooks for both group and solitary work. The second level is home to a 400-seat lecture theatre-in-the-round, conceived to inspire innovative teaching and learning approaches. The ground level provides welcoming places for student organizations to gather and an array of meeting spaces that range from enclosed rooms to a highly adaptable, reconfigurable suite. The new campus building offers three reservable study rooms, while open study areas provide options for remote coursework. Designed to meet the lifestyles and needs of today’s students, the stairwell was designed with railings equipped with countertop seating and power sources to offer a space for students to recharge as they work or touch-down between classes. In addition, outdoor spaces across all sides of the building are programmed to invite students and faculty to relax and enjoy the Southern California climate.
The LEED Gold-Certified student center demonstrates the school’s commitment to sustainability and features environmentally conscious site design elements, such as drought-tolerant, native plantings and Low Impact Development (LID) stormwater mitigation, which significantly reduce outdoor water use. Sustainable building design elements also include efficient mechanical and plumbing systems that resulted in 20% energy use reduction and 40% water use reduction, improved indoor air quality, daylighting and acoustics factors, and the use of low-emitting materials and finishes. In addition, at least 20 products installed in the project contain Environmental Product Declarations (EPD’s) and Material Ingredient Reports, which are third-party certifications that validate the product’s environmental footprint and carbon reduction and disclose all chemicals.





