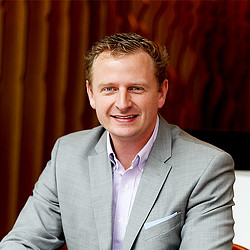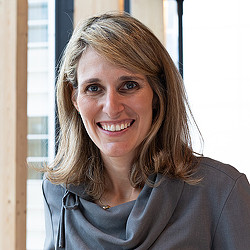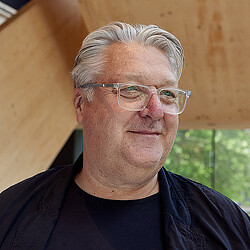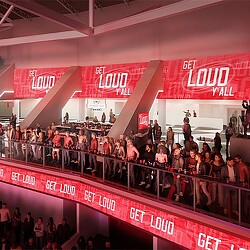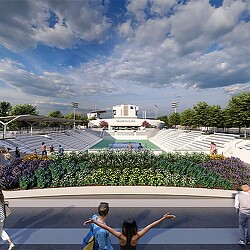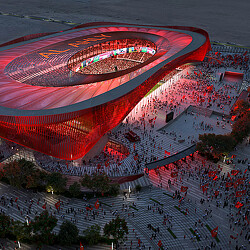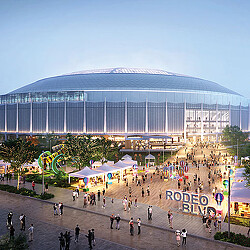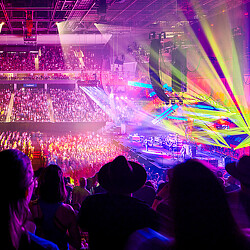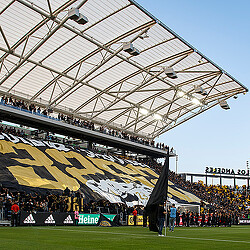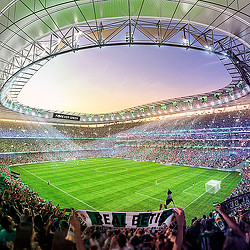Al-Ahly Stadium Brings Fans Closer to the Action
Facing height and capacity restrictions, an innovative design solution turned these challenges into an opportunity to design a year-round, landmark sports venue.

Professional soccer continues to gain momentum on the world stage, with a summer filled with major international events, including the FIFA Club World Cup held in the U.S. One of the most decorated clubs in the Middle East and Africa, Al-Ahly Football Club is a name synonymous with football excellence. But despite its accolades and immense fan base, the club hasn’t had its own home stadium — until now.
In partnership with El Qalaa El Hamraa, Hill International, and Buro Happold, Gensler has developed a concept design for Al-Ahly Stadium in Giza, Greater Cairo, Egypt. Connecting Cairo and Alexandria, and located close to the Sphinx International Airport, the new stadium is designed to be an iconic, sustainable venue, and a true home for the Al-Ahly team.
We sat down with Gensler Global Sports Leader Ryan Sickman, Sports Leader for Europe Tayomara Gama, and London Design Director Russell Gilchrist to discuss how this stadium came together and how it will redefine the fan experience and act as a social and economic catalyst for the region.
This project has been in the works for 30 years. What was the larger context/challenge behind it, and how did Gensler get involved in designing a new home for Al-Ahly?
Ryan: Al-Ahly is arguably the most successful and most recognizable football club not just in Egypt, but in Africa and MENA. It’s a hugely successful franchise and brand. They hired us to conceptualize the design for a new ground-up stadium that would be unlike anything else on the continent or region. With all the offerings near the venue site, they have a really unique opportunity to build a new kind of guest experience.
Tayo: Sports are growing in the Middle East. Qatar just hosted the World Cup, and Saudi Arabia is investing heavily in infrastructure like stadiums and training facilities.
The same is true in Egypt. Cairo is quite dense, so any expansion plans around sports need to come through a mixed-use approach with sports at the core. The Al-Ahly stadium will be the centerpiece of a new urban development west of Cairo, Al-Ahly Sports City. In addition to the stadium, the master plan includes a university, a hospital, a school, a hotel, a mosque, and training pitches. Al-Ahly sees their new stadium as a catalyst for this new development, which is surrounded by residential buildings in the east and south portions.

From the start, this project posed various complexities, from integrating a new ground-up stadium into a mixed-use master plan to the height restrictions for the nearby Sphinx International Airport. How did you adjust the stadium’s design to embrace these challenges?
Tayo: Al-Ahly has been facing a tight site for the capacity they wanted. Instead of trying to fix the constraints and force a uniform, symmetric solution, we began to view the site’s challenges as an opportunity to make the stadium unique and different from any other.
To address height restrictions imposed by the nearby airport’s flight paths, the team conceptualised a partially submerged design, sinking the pitch below ground level. We designed a continuous lower bowl and a horseshoe upper bowl, which sits within this envelope of the 30-metre height constraint. We had to sink the pitch 15 meters so we could fit the 42,000-seat capacity, but that comes with the advantage of pleasant temperatures for the fan in a very hot climate. The result is an asymmetric cable net roof placed on top of a structural arch, which opens a window that brings fans closer to the action.
Russell: The main constraint was the height difference because of the aviation route. We knew we couldn’t complete the bowl in an asymmetric manner. In the beginning, we thought, how are we going to solve this problem and fulfill the FIFA requirements and the capacity issue? But once we turned a serious challenge into an opportunity, we ended up with one of the most unique stadiums in the world.
When we took on the design challenge, our engineering partner, Buro Happold, was keen to join us. The aperture above the pitch has to be symmetrical. You can’t just put it in the middle of your roof; it has to be directly over the middle of the pitch. That put the opening close to the arch, which created a lot of structural challenges. We approached Buro Happold with a diagram and asked if they could make the geometry of the roof work. The resulting structural system gives the stadium a unique, cutting-edge design and aesthetic. No other stadium looks like this.
We’ve been seeing a trend in stadium design to bring in local food and beverage brands and other businesses to try to embrace the local culture. Teams seem to be having financial success in adding more seating options and hospitality-like settings. What’s the design like inside this stadium?
Ryan: This is an opportunity for the most supported club in the Middle East and Africa, and certainly in the Egyptian League, to have a place that’s their own. By building from the ground up, we can tailor the design to the demographics of their fan base, providing them the level of atmosphere and excitement that they are looking for. We’re really looking forward to diving into some of these fan experience elements, such as the supporter section, the concessions, and the supporting spaces, to ensure that it meets the demands of the people it’s going to be serving.
Tayo: The seating bowl has a variety of options, and people can come for different experiences. It’s also important to have great acoustics and sight lines with views to the pitch and video boards. There is seating diversity, where the same spectator can come in different settings, with their colleagues, family, or friends.
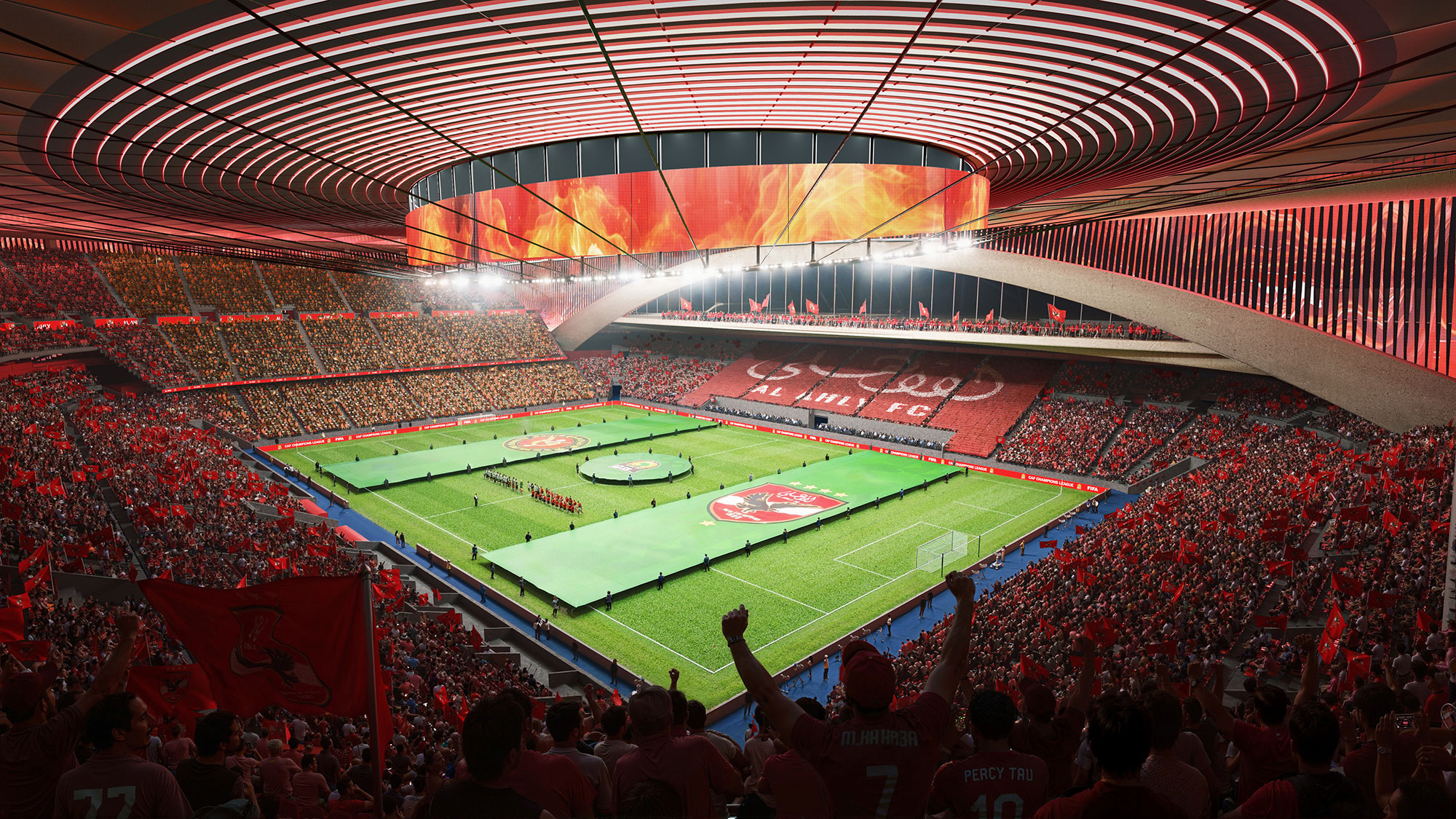
Beyond match day, what are some other ways that this development will generate new revenue and engage with fans and visitors year-round — both inside and outside the venue?
Russell: The match day is a very important revenue stream, but it’s also important to think beyond that, to have concerts, events, and different configurations that make this financially sustainable in the future. It’s potentially more than a football stadium.
Tayo: People can connect and gather outside the stadium, such as in the Owner’s Plaza, which is another source of year-round revenue. The plaza, designed to host up to 30,000 visitors, offers fans a variety of amenities, including a team shop, cafes, and the Al-Ahly Museum, enhancing the matchday and non-matchday experience. The landscape integrates the whole sports city.
People can enter the venue through the team shops and the museum. Once inside, you have a rich fan experience because of the community of passionate supporters, VIP areas, suites, and premium amenities. For concerts, you feel like it’s an intimate setting. We’re designing sensory rooms for people who need a break. The design is very inclusive, with invisible, seamless technology integration inside and outside the stadium.
Ryan: They’ve got naming opportunities for bricks, stones, and even trees that will be integrated into the site design for the 200,000 members of their club. So, there are opportunities for people to feel a sense of ownership because it is a people-owned club.
Al-Ahly has a huge fan base, and they are keen to invest to support the club. There’s also sponsorship. With the nearby airport and motorway, the club is looking to use naming rights and signage in multiple places, such as the entry gates and digital façade. They also plan to take advantage of the structural arch and other strategies that make the stadium vibrant and dynamic, but also cost-effective throughout its life cycle.
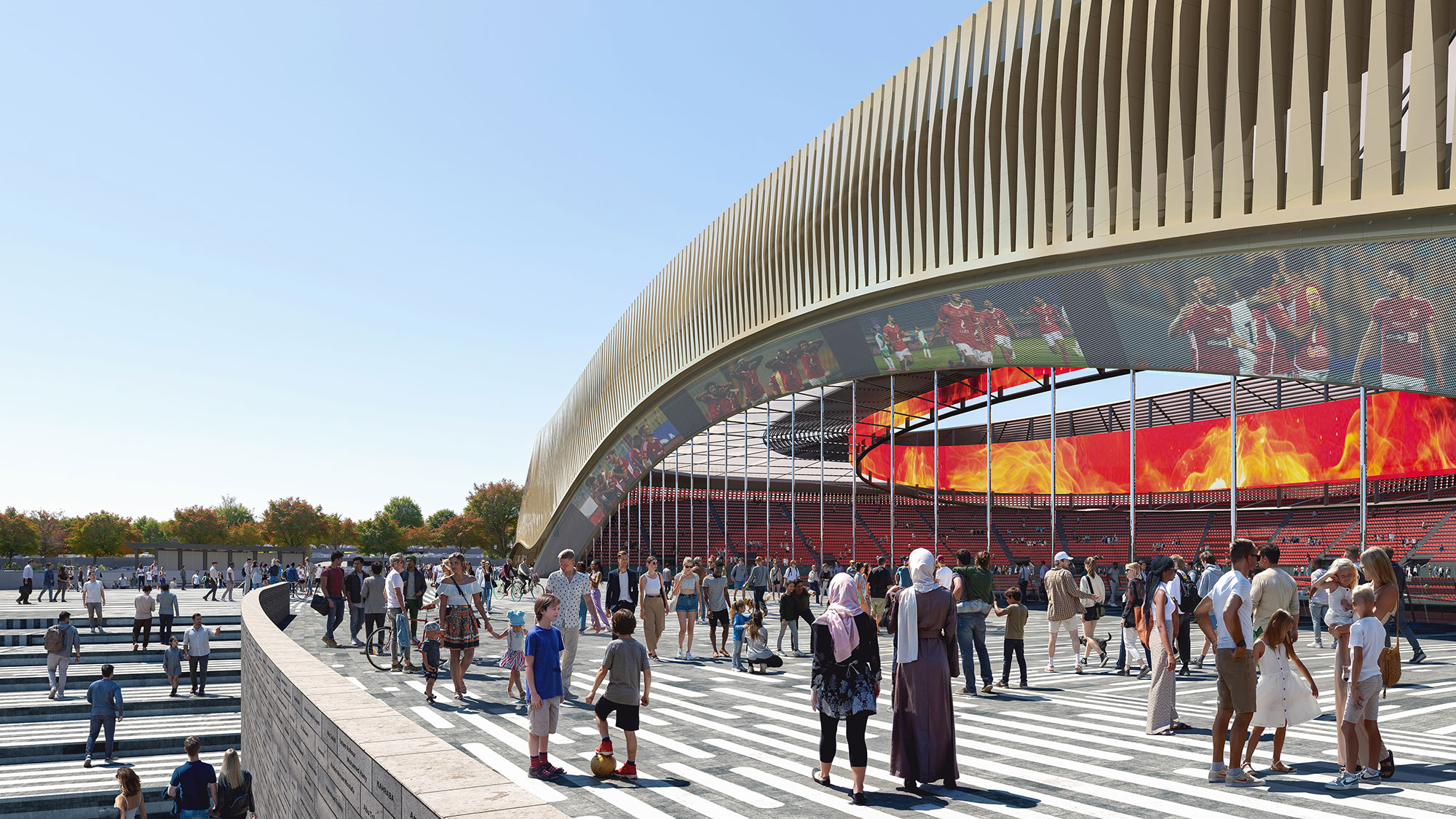
We often talk about these sports and entertainment districts as economic anchors. How does this new stadium contribute to the development of the region by becoming a driver for economic growth?
Ryan: When you look at the things that Al-Ahly wants to do on the land immediately adjacent to the stadium, with the university, the hospital, and all the facilities we mentioned above, it’s going to bring a lot of traffic. The potential of bringing this large sports and entertainment venue to life as a catalyst for those developments is a trend that permeates the design of these types of developmental opportunities, independent of country, region, or area.
For media inquiries, email .
