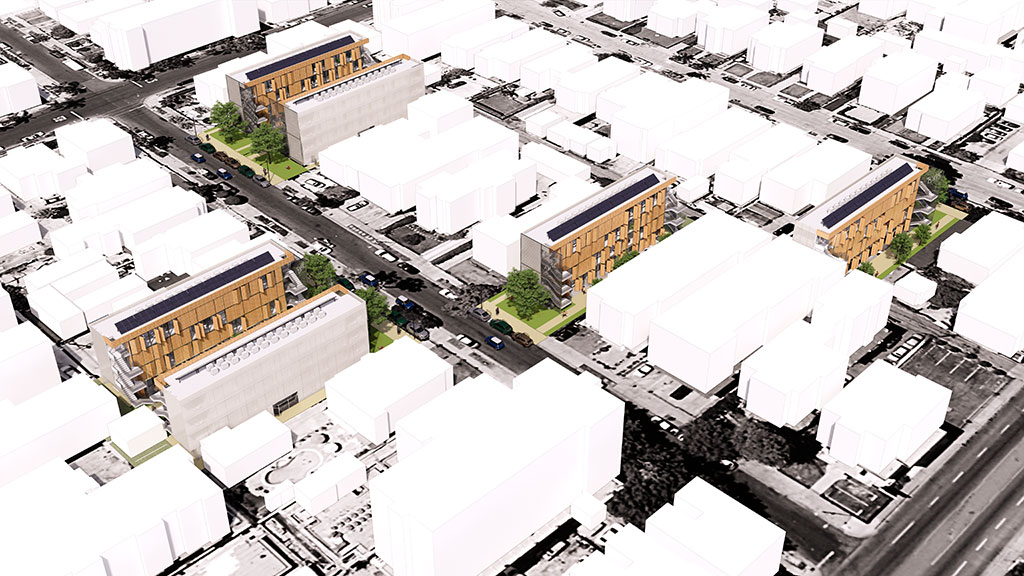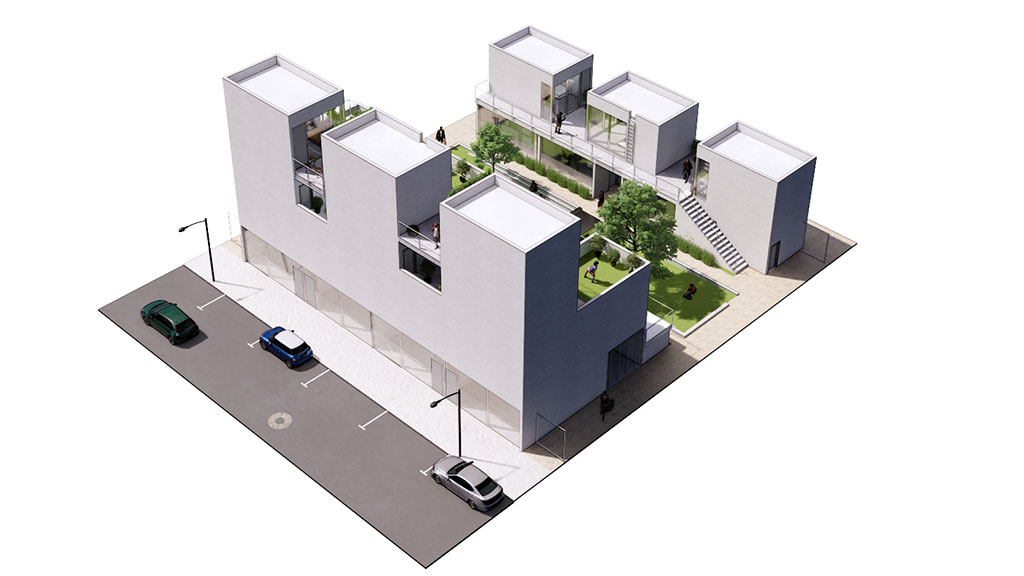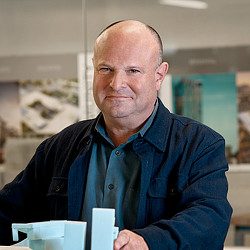Designing Innovative Pathways to Affordable Housing in Los Angeles
March 10, 2023 | Q&A with Roger Sherman
This is the second in a two-part blog series with Design Director Roger Sherman, who leads the Urban Impact Group at Gensler Los Angeles, for a conversation on housing affordability and innovative solutions. Click here to read part 1.
It seems that as long as people are renting, they will never be able to get ahead. Are there affordable pathways that lead to owning property?
Roger Sherman: In the world of housing, the only real equity is actual equity: the ability to own property as a means of building generational wealth, as some of us are privileged enough to do. However much we try to keep rents under control, whether through increase in supply or through public subsidy (vouchers), it is not hard to understand that the best that a renter can hope for is simply to keep up with the cost of living, but never build true equity.
Gensler’s Urban Impact Group is currently working on one pathway that seeks to make homeownership more achievable, a pilot starter home that we are developing for the LA County Fair in May. It will be exhibited as a full-scale mock-up/installation that visitors can tour. The prototype, which we hope will generate development interest, is targeted at a purchase price of sub-$400,000. It is predicated on the idea of building less house on less land, since the cost of land is at a premium here in LA, as are construction costs. The proposal would sit on lots measuring 25’x75’ (1,875 SF). We are calling this concept a “Growing Home.” Owners will be able to build out the home over time (as household equity increases) from a two-bedroom/two-bathroom starter home of roughly 800 SF to one of 1,200 SF, while still providing parking and prized access to private open space.

True to LA, embedded in the design is also an innovative micro-development strategy, one in which the seller-owner of a 50’x150’ single family lot, empowered by the state’s recently passed SB 9 legislation, subdivides the largely unused rear portion of their property into two such micro-lots. As we envision it, this could be attractive to owners whose kids are heading off to college and who could use the proceeds to pay their tuition, or to those who are already empty nesters seeking to augment their retirement income and no longer need the additional yard size for themselves alone. Or, for the same reason, they might decide to develop one of the smaller lots for themselves and/or their adult children, selling off the larger remaining lot.
The above scenarios also create a pathway to staying in the same neighborhood over a lifetime, thereby building community stability. This is difficult, if not impossible, for most today, as many are often forced to move from place to place as housing needs change, sacrificing social bonds as well as the accumulation of wealth as housing prices rise alongside it.

There seems to be a decreasing amount of buildable area in Los Angeles. Is there a way to capitalize on small or underutilized sites that might traditionally be seen as impediments to development?
The lack of availability or affordability of land is the single biggest obstacle to the production of housing in Los Angeles. However, opportunities do exist for developers — and architects — who are agile and creative enough in their business plans and design thinking to capitalize upon the abundance of smaller lots. In addition to the small lot micro-development strategy described above, we are working with two other organizations to incubate housing initiatives that are driven by first looking at where land can be found and who controls it.
The first, another small lot initiative, we worked on in collaboration with United Way of Greater LA, and focused on the production of rental housing on RD 1.5, R-3, and R-4/C-2 parcels. We worked with a data scientist who identified tens of thousands of such lots throughout LA County (there are over 90 miles of them!), using a filter that prioritized low existing land utilization and adjacency to a rear alley.

For each zoning category, we developed a unique multifamily typology that is “by-right” (no entitlements necessary). This meant conforming to the cap on the number of units allowed on each property per zoning, but it also limited the amount of parking. In order to meet the United Way’s goals of keeping under $1,000/month rent per tenant, and of maximizing the occupancy of each site, in two of the prototypes we developed a workaround the code by increasing the size of each unit to four bedrooms, each of which could be legally sublet by the leaseholder as separately accessible guest rooms. The premise of the initiative is that by developing not one, but several parcels at a time, processing them in batches, the strategy can be brought to (an economy of) scale.
We are also working with another client, a faith-based developer who represents several hundred faith-based institutions with underutilized surplus land and an interest in developing that land as affordable housing, consistent with their mission and values. Such sites present a win-win proposition for both those seeking more affordability in housing (the land is typically leased long-term, reducing the impediment presented by upfront soft costs), while also providing a much-needed financial lifeline to the church, who are often as cash poor as they are land-rich. There are enough such underutilized properties statewide in California to comprise a city roughly the size of Stockton!
Among the most exciting prospects we hope to achieve with this land is the establishment of a community land trust (CLT) model of ownership — a type of tenants-in-common model of ownership. The church would naturally serve as manager of the trust, which controls the appreciation of home values so that the owners are incentivized to stay and improve their neighborhood while also reaping the rewards of their investment. (This in contrast to the tendencies of the “open” real estate market, which naturally tends to push prices upward at the expense of neighborhood cohesiveness and stability, incentivizing residents to reap short-term reward by selling to outside investors seeking profit through gentrification.)
How should we think about co-living solutions or multigenerational living in the context of affordability?
There are at least two dimensions to this issue. Multigenerational living has existed for years as an informal component of the real estate economy — the most well-known form of which occurs in the illegal conversion of garages into “granny flats.” With the advent of recent statewide Accessory Dwelling Unit (ADU) legislation legalizing the practice, it has come into full view, to the extent that as many accessory building permits have been pulled since its passage as there have been supportive housing units created in the same period! While this practice has provided a significant boost in the supply of affordable housing, it is insufficient to address the entirety of the housing shortage. Moreover, it is still restricted to use as a rental, disarming it as a means of creating new ownership opportunities.
The “Growing Home” that we are piloting for Fairplex is aimed at anticipating this phenomenon by linking the life cycle of a household with that of the structure it occupies, as the needs and nature of the former changes over time. In effect, the project builds-in excess capacity in the expectation that growth will likely occur beyond the immediate needs and budget of a couple just starting out in life. Homeowners might exercise this option later (with the addition of their elderly parents or adult children), or earlier, as a means of generating rent to assist with the mortgage, or as part of a bootstrapping strategy to finance a future addition for a growing family.

Co-living is ironically something that few realize was very much a part of Los Angeles’ history from the beginning in the form of boarding houses, many of which once existed downtown for the temporary accommodation of those arriving here by rail from points unknown, frequently sorted by gender or income. Most were sadly demolished to make room for a new generation of development. Interestingly, the provision for such living arrangements is still provided for in the zoning code, but seldom exercised. The spirit of the boarding house in many ways inspired the prototypes we developed in both Urban Awning and the United Way Immediate Housing initiative, particularly in the use of the guest room article of the code, which allows for highly affordable living arrangements that exist somewhere between renting a room in a house (think Airbnb) and an exclusive dwelling unit of one’s own.
In both cases, the key to the co-living model, particularly in terms of what design has to offer, is that its attraction to prospective tenants is as much due to the sense of community it offers as to its affordability. (LA-based Prophet Walker, in his Treehouse projects, has perfected this.) In this respect, the architect’s challenge is to create a sense of hospitality and collective ownership that is not merely seen as compensation for the minimization of private space, but as a prime component and virtue of living there, something that perhaps millennials’ preference for the “sharing economy” can teach us all.
One additional, less discussed aspect of co-living that pertains less to design but is nonetheless essential to appreciating its virtues is that it is a market-proven vehicle for addressing equity. The communitarian way of life it offers has embedded within it the capacity to offer a tiered structure on rents for what are otherwise rooms of similar size, enabling those of different income and diverse backgrounds to not only live equitably, but together. This stands in contrast to the conventional inclusive housing model enforced by public policy, in which there is a technical equity but where tenants effectively live separate, otherwise self-contained existences.
For media inquiries, email .

