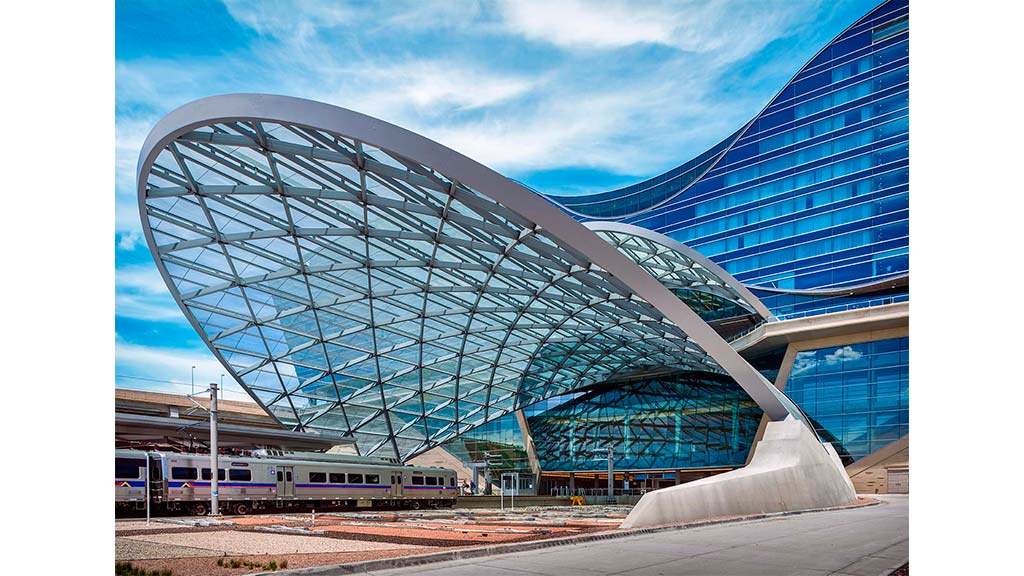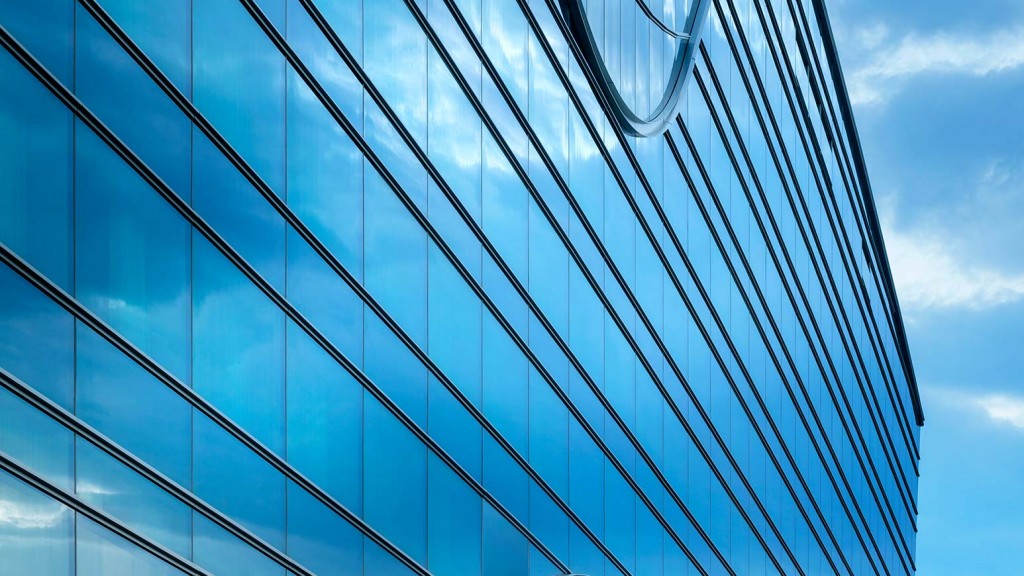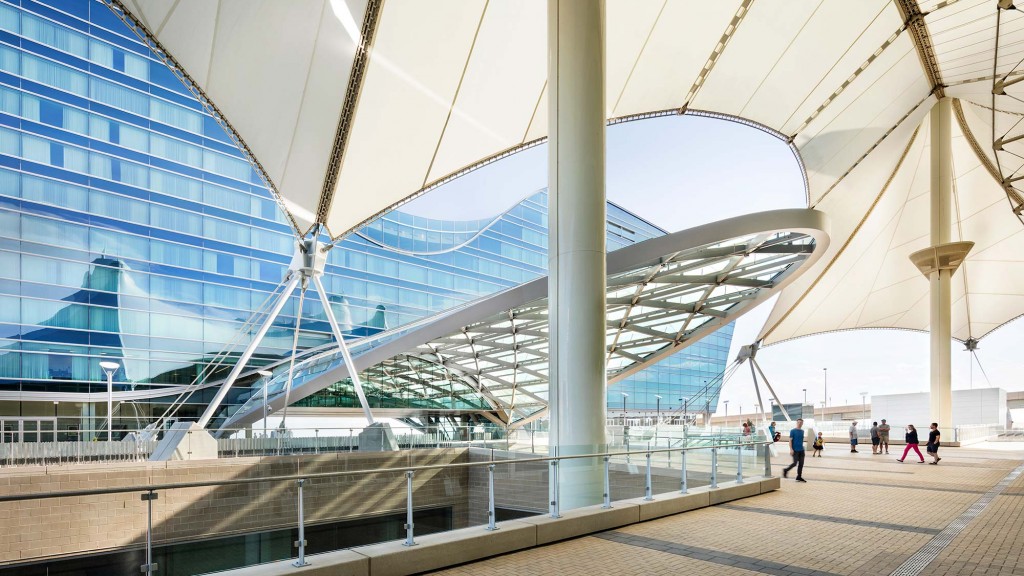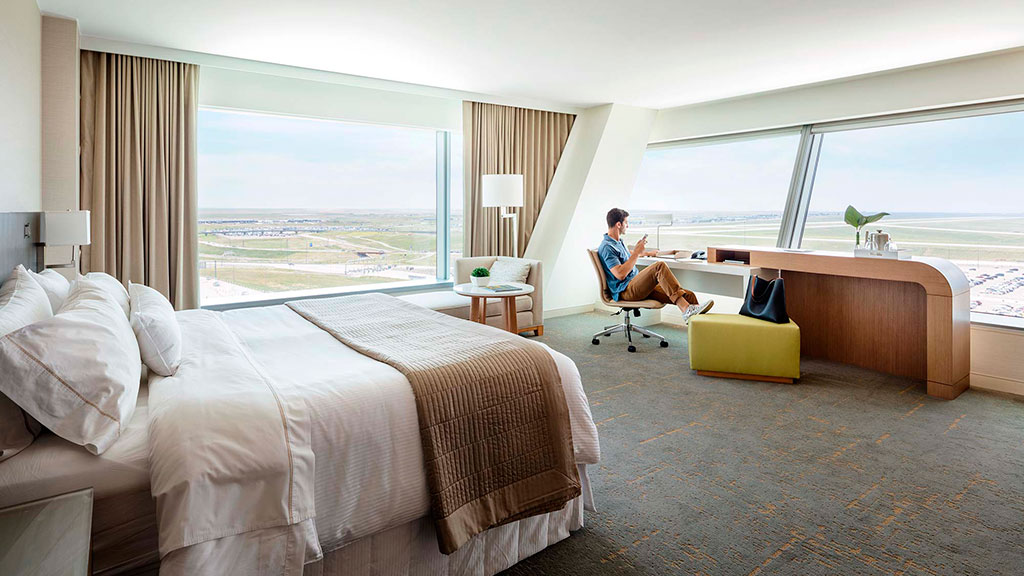May 16, 2017
Westin Denver International Airport Earns First LEED Platinum Status Among Major U.S. Airport Hotels
DENVER – March 16, 2017 – Denver International Airport (DEN) today announced that its innovative Hotel and Transit Center has earned Platinum status under the Leadership in Energy and Environmental Design (®LEED) program. This prestigious designation makes the Westin Denver International Airport the highest LEED-rated hotel at any major airport. There are currently fewer than 50 LEED Platinum certified buildings in Colorado.
The Westin Denver International Airport is a commanding glass and steel structure located at the south end of the iconic Jeppesen Terminal. The building features 433,000 square feet of hotel and conference space, and offers 519 guest rooms, 35 spacious suites and a 37,500-square-foot conference center. All of this sits atop the airport’s integrated Transit Center, which offers direct commuter rail connectivity to downtown Denver as well as bus rapid transit to the surrounding Denver suburbs. The impressive facility was designed by Gensler and built by MHS, a tri-venture comprised of contractors Mortenson, Hunt and Saunders. Gensler also designed the 82,000-square-foot open-air plaza that connects the terminal to the Hotel and Transit Center.
The Hotel and Transit Center was designed to reduce energy cost by approximately 49 percent, reduce total energy use by approximately 43 percent and use 30 percent less water than conventional designs. This was accomplished by incorporating design elements to increase the efficiency of the building, installing high-efficiency mechanical systems and taking advantage of daylighting via wall-to-wall windows in rooms and a panoramic, three-story-tall glass wall in the hotel’s conference area.
“Since its inception, Denver International Airport has remained a sustainability leader in the aviation industry,” airport CEO Kim Day said. “The Hotel and Transit Center establishes a new standard for airport hotels, conference centers and connecting urban centers with aviation services via mass transit. Achieving LEED Platinum status reflects our ongoing commitment to reduce our consumption of resources, minimize our carbon footprint and enhance our community.”
Other sustainable design features of the Hotel and Transit Center include:- Landscaping that uses native or adapted plant species with very low water requirements
- Low-flow showerheads and dual-flush toilets
- Demand-control ventilation in spaces with varying occupancy levels such as conference rooms and
common areas
- Sustainable maintenance and facilities operations practices
- A sophisticated energy management and control system provides the facility operations team
unprecedented insight into real-time building performance and operations
- Reduced landfill waste by diverting and recycling over 65 percent of construction debris
- About 15 percent of materials (predominantly concrete and steel) were sourced from within 500 miles,
reducing the pollution associated with shipping
- Recycling bins are provided in public areas, guest rooms, and office spaces to encourage recycling of waste generated by the building’s employees, guests and visitors
- About 17 percent of recycled materials were used in the project in the form of steel, fly ash (a
component of concrete that is a byproduct of local coal-fired power plants), carpet, insulation, tile and more
- Room keycards enable activation of guest-room plug loads, lighting and manual temperature controls
- About 81 percent of the total wood-based building materials are certified in accordance with the
principles and criteria of the Forest Stewardship Council (FSC)
- Automatic temperature set-backs are enabled when rooms are unoccupied
- Indoor ceiling and floor heights were optimized with the glazing selection to maximize daylight
penetration into the building, while reducing glare and solar heat gain
- Escalators incorporate load-shedding controls to reduce energy use when passenger load decreases
High-performance lighting systems deliver exceptional light quality and quantity for both general illumination and highlight lighting, while integrating with daylight harvesting controls
Images of the Hotel and Transit Center are available here. Please credit images to Denver International Airport












