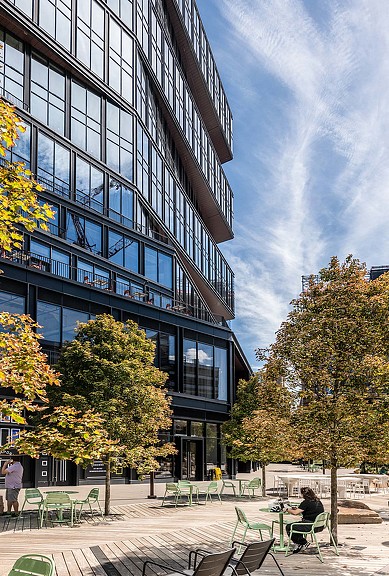111 Harbor Way
Boston, Massachusetts
In partnership with WS Development, Gensler has designed a unique, community-focused building in the heart of Boston’s Seaport District. Thoughtfully conceived to respect the authentic industrial context of the Seaport neighborhood, the Block L4 tower has a timeless aesthetic and highly articulated expression. Part of a four-building block surrounding an urban park, the 525,000-square-foot tower includes 15 floors of modern workplace as well as two levels of retail and underground parking. The 18-story building is designed with human-focused elements, including outdoor terraces on alternating floors and the “Paseo”, a vibrant street-level interior public promenade lined with shops and a central amphitheater.





