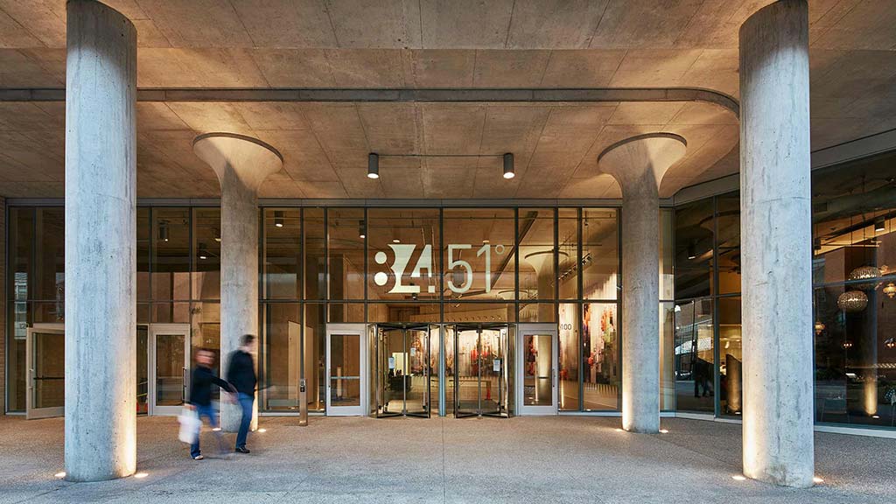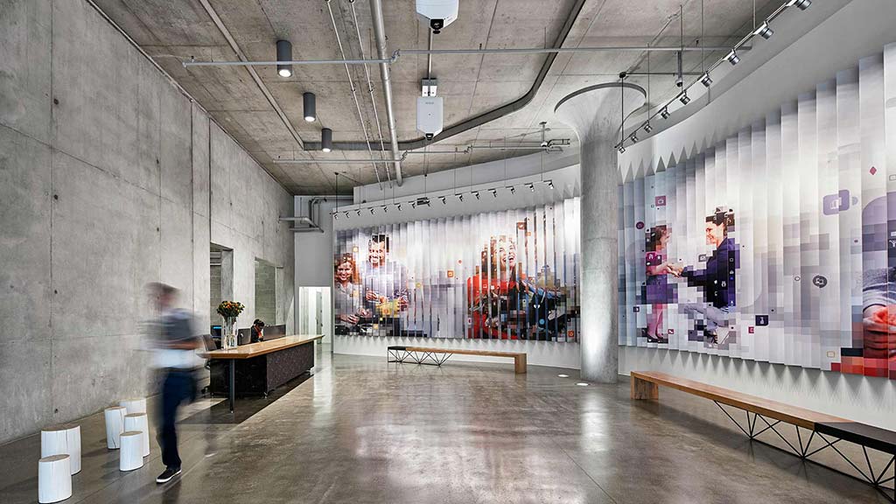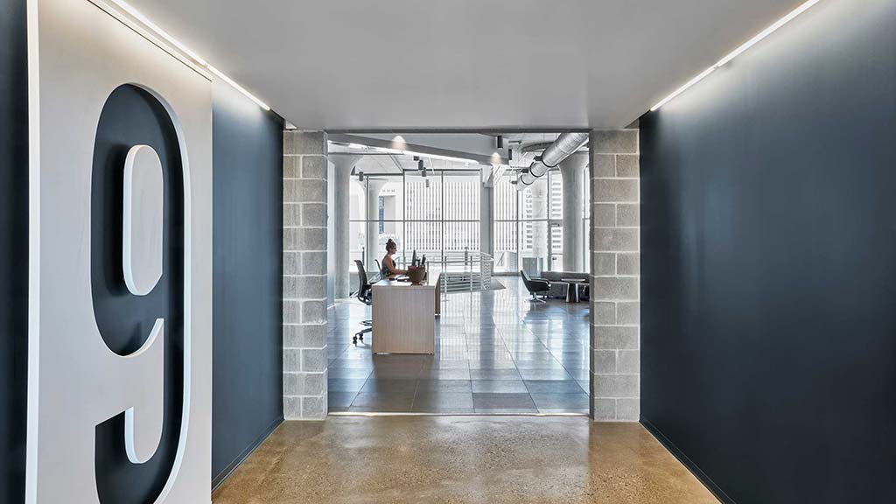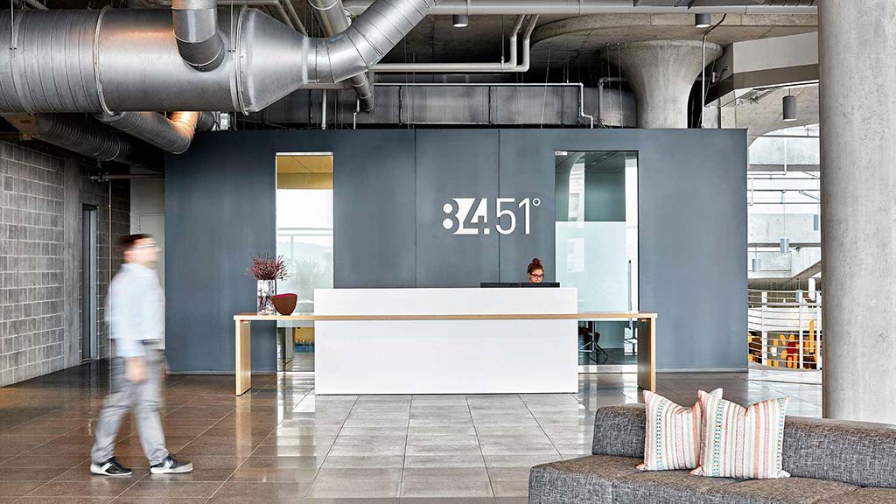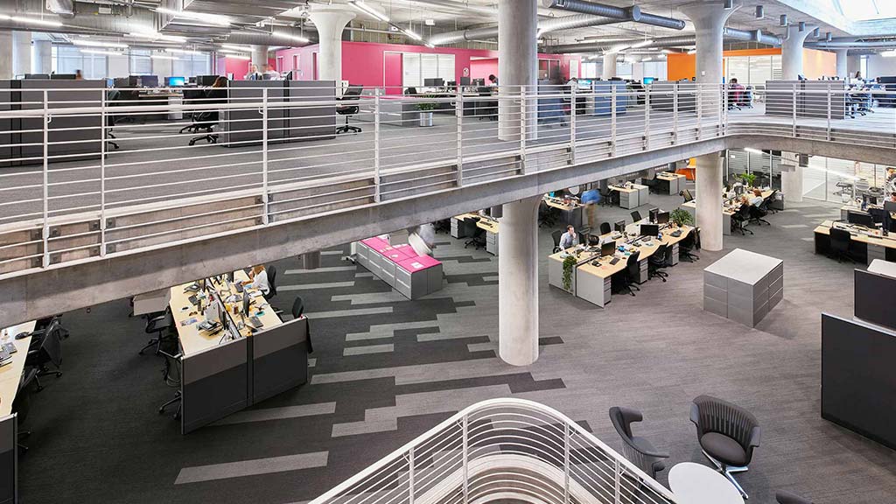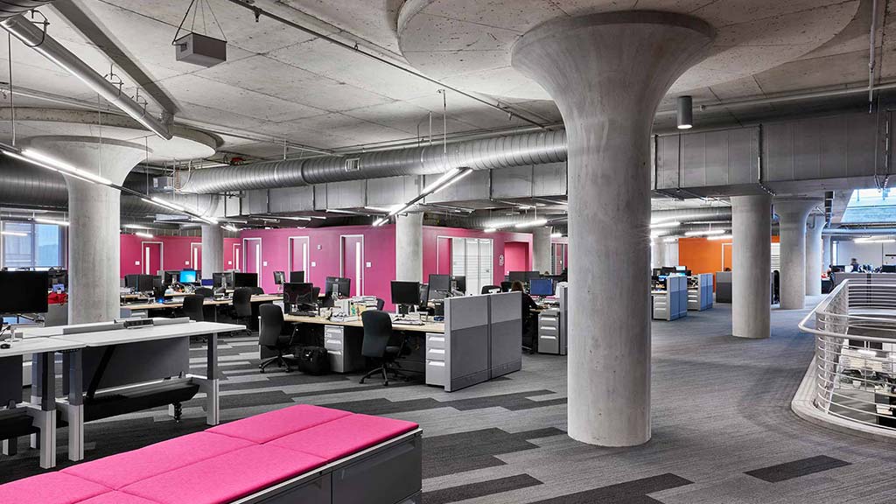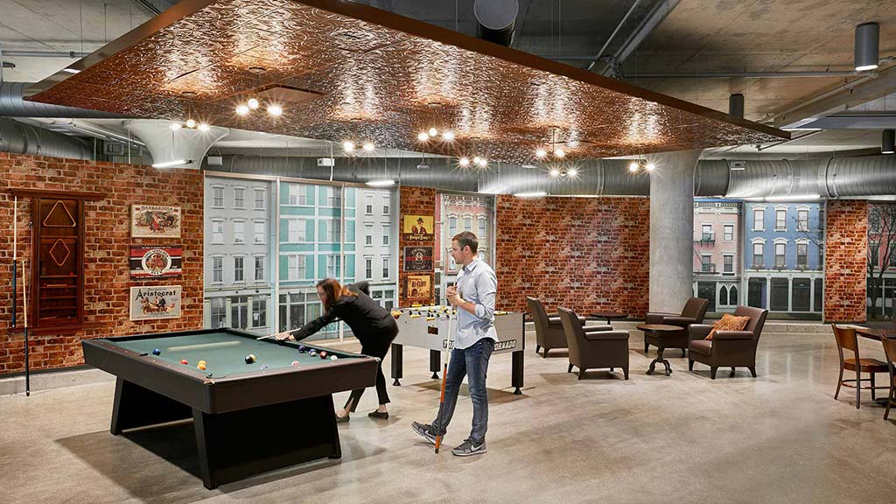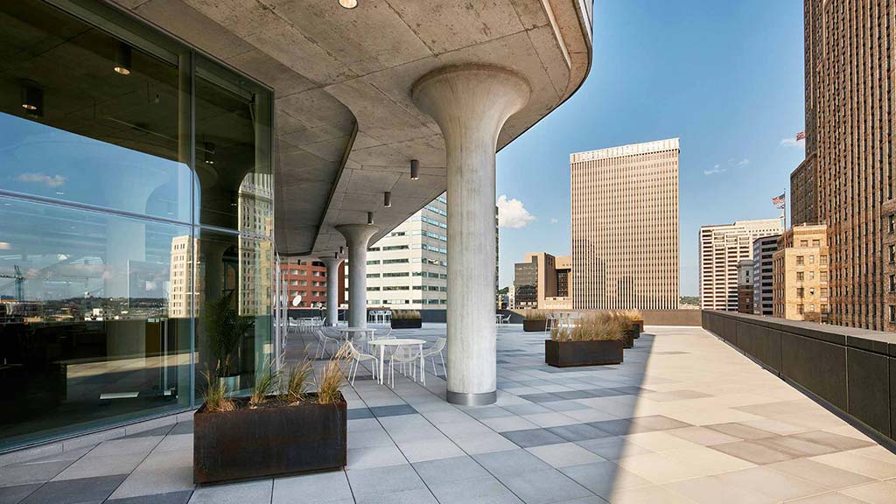84.51° Centre
Cincinnati, Ohio
This new mixed-use development in the heart of downtown Cincinnati encompasses the headquarters for consumer analytics company 84.51°, street-level retail and underground parking, as well as planning for a potential future residential tower. The 280,000 square foot headquarters space, designed to maximize productivity and staff engagement, is bathed in natural light. Office areas are organized into neighborhoods, centralized spaces or shared areas, with the majority of workspaces open-plan. Two full-height light canyons create visual connections across all five levels of the workspace, shortening travel distances between floors while drawing people together and encouraging collaboration.


