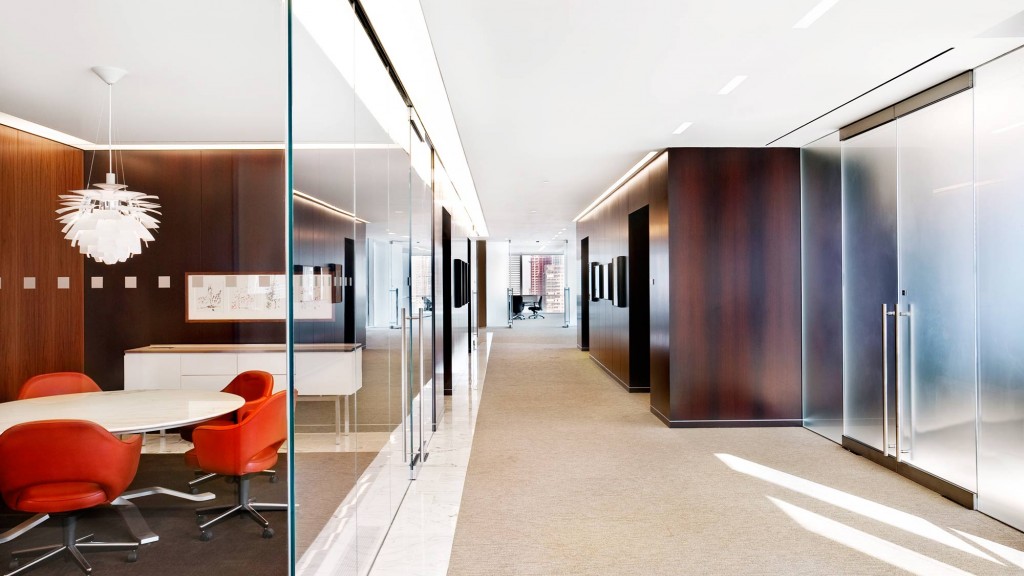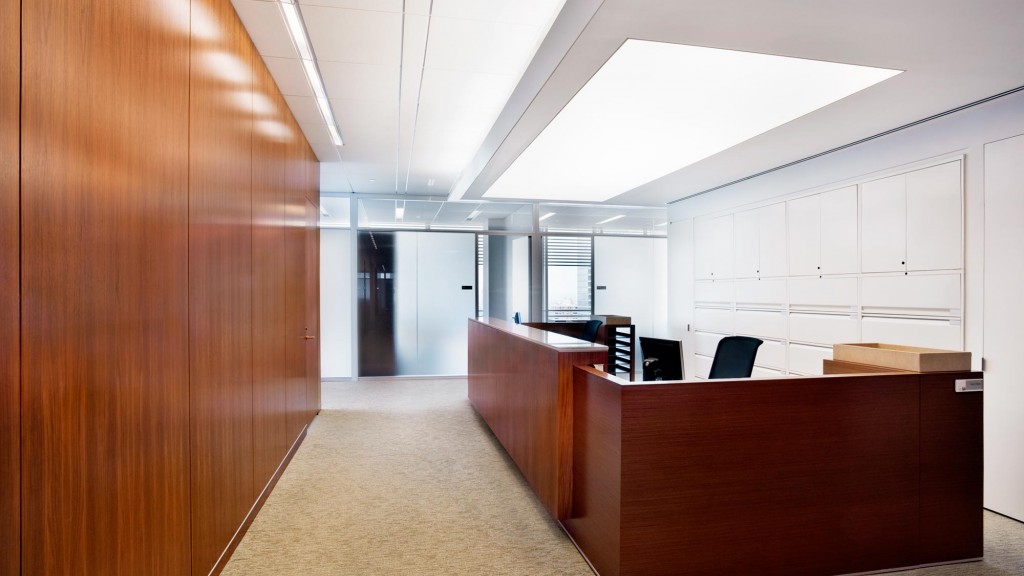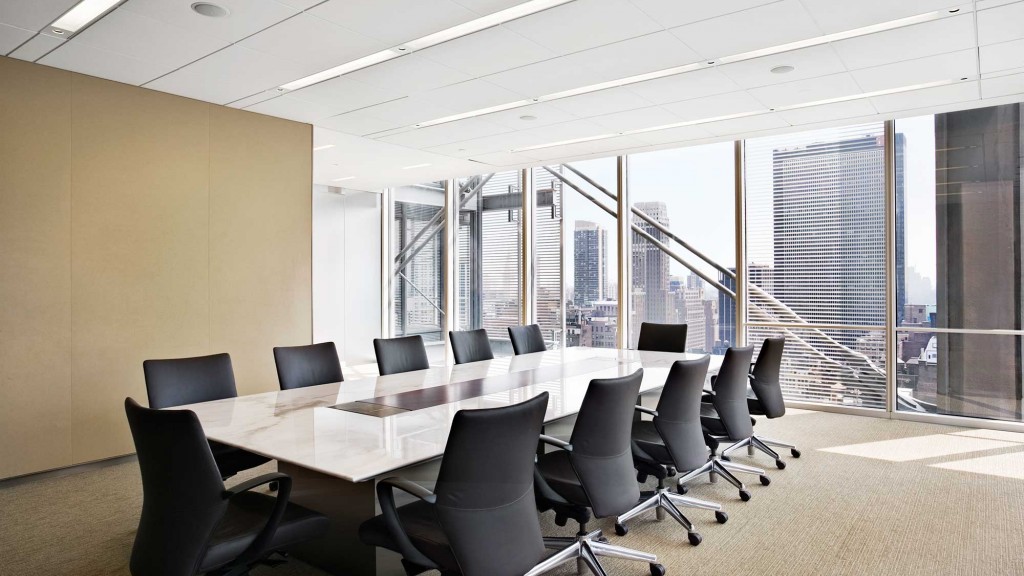Goodwin Procter LLP, New York
New York, New York
Gensler partnered with law firm Goodwin Procter to identify a building and design new offices to house its expanding practice. The new offices, comprising 200,000 square feet in six floors of The New York Times Building, bring together rich materials and hues with planes of translucent glass, warm-toned wood paneling, light-colored marble flooring and luminous lighting elements. Each practice floor combines an informal gathering space — with pantry — with private offices. Generous corridors run the full length of the building, framing sweeping city views.







