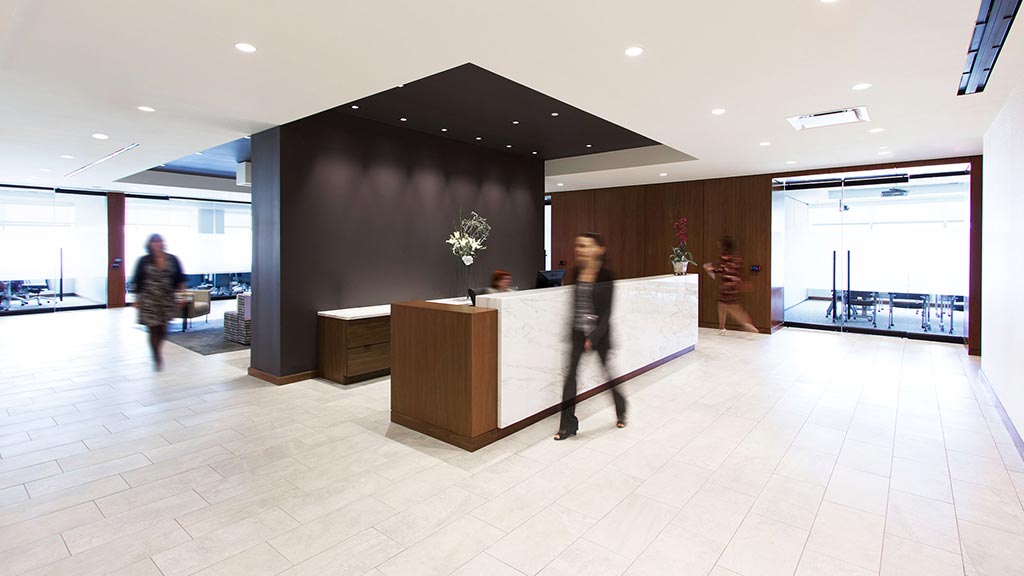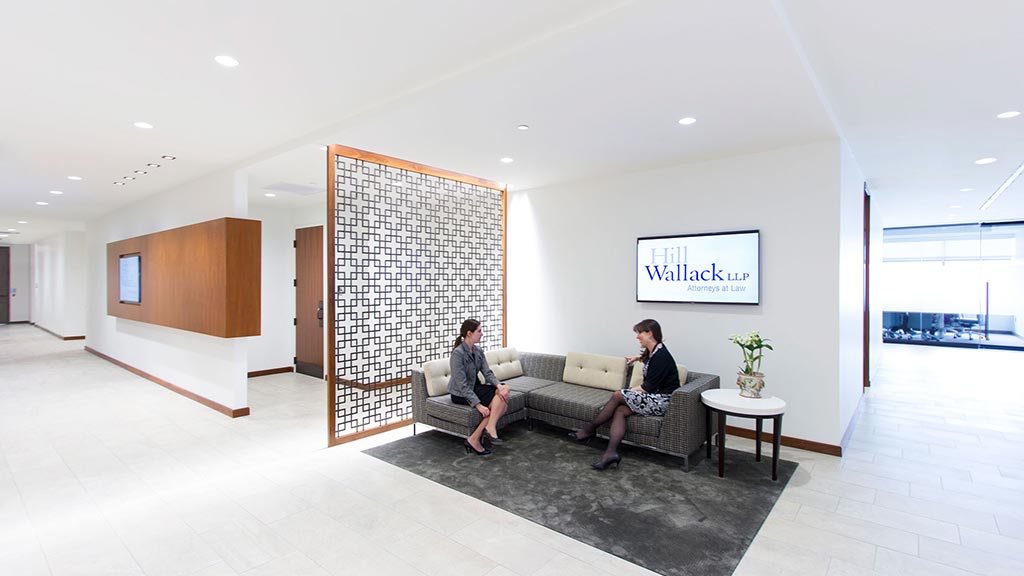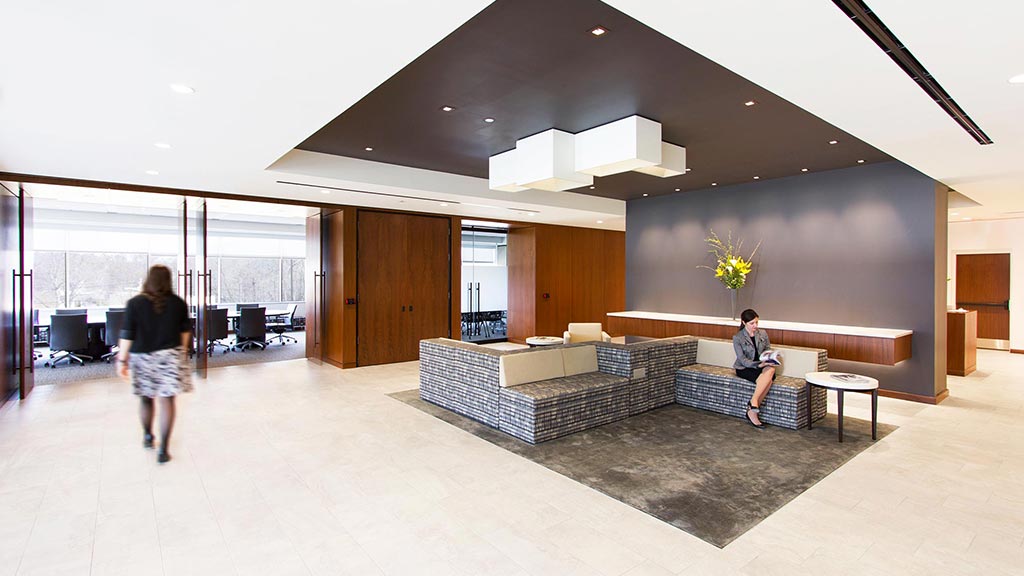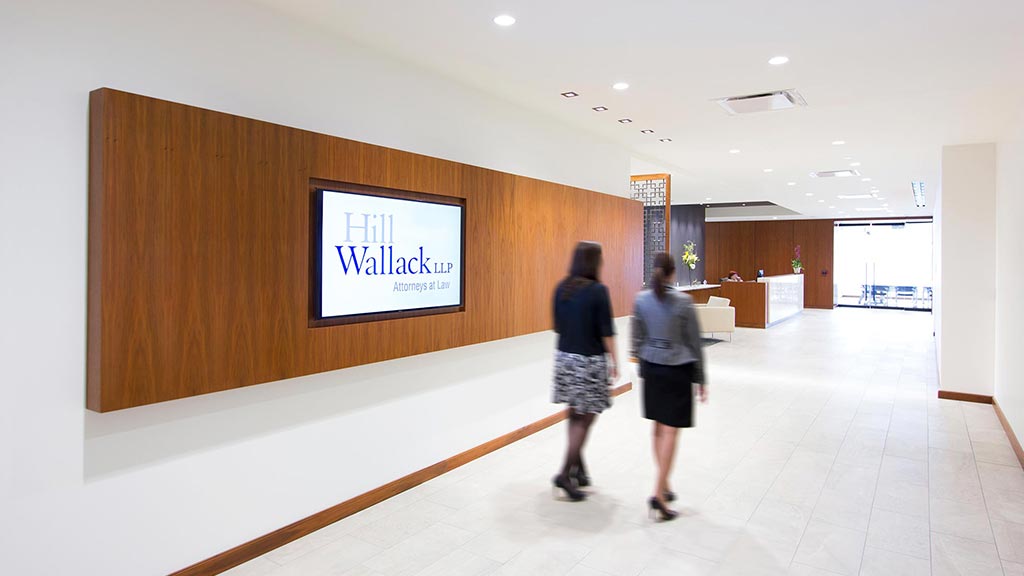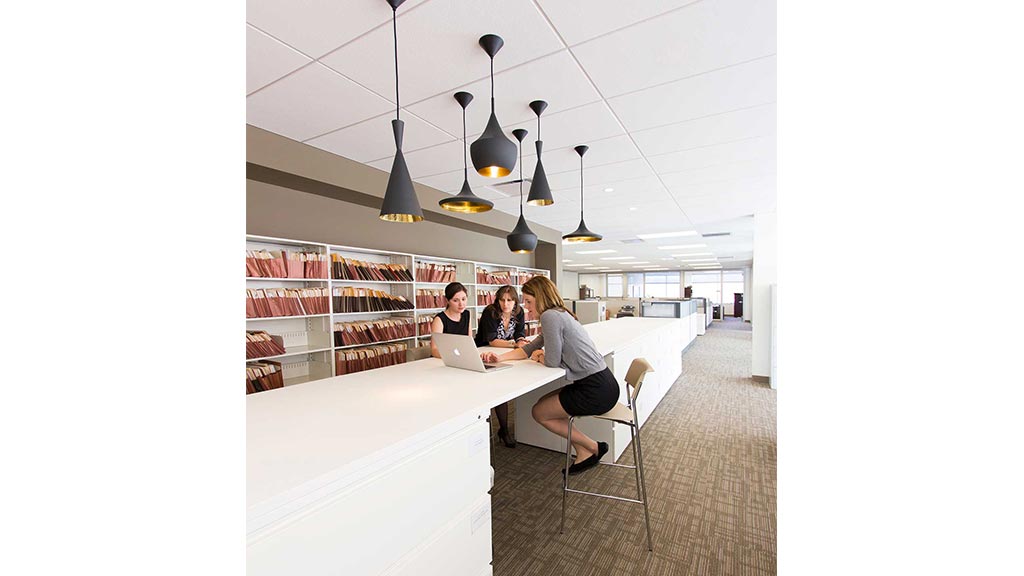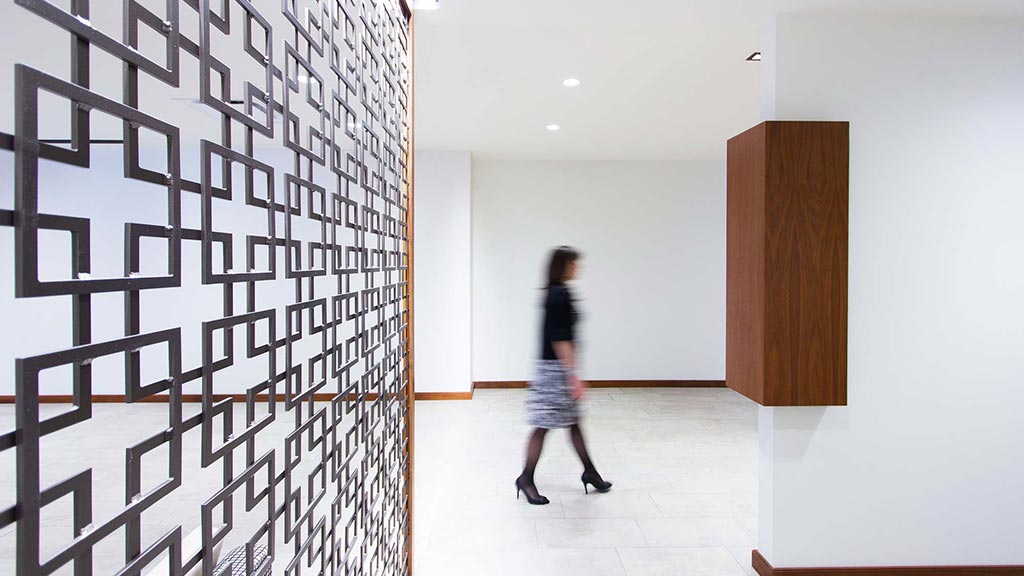Hill Wallack Relocation
Princeton, New Jersey
The design of the new office creates a work environment that encourages collaboration and focuses on the client experience. Law firm Hill Wallack’s new space consists of two floors totaling 48,000 rentable-square-feet. The main ideas of the project were to create universal offices, focus on the up-front client interaction and include amenity spaces. When Hill Wallack was given the opportunity to relocate to a new building where they would be the premier tenant, they turned to Gensler to help them create their new space. The primary goal of the design was to enhance client experience by featuring a strategically located conference center that would leave a lasting impression.
