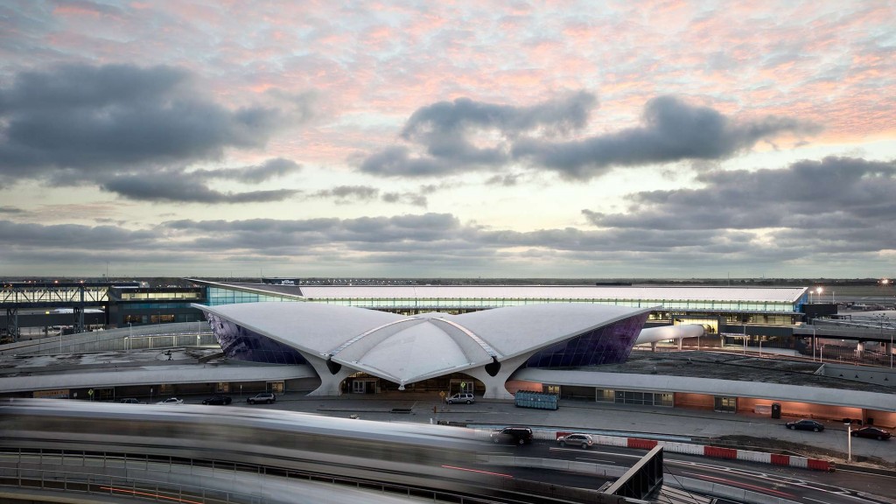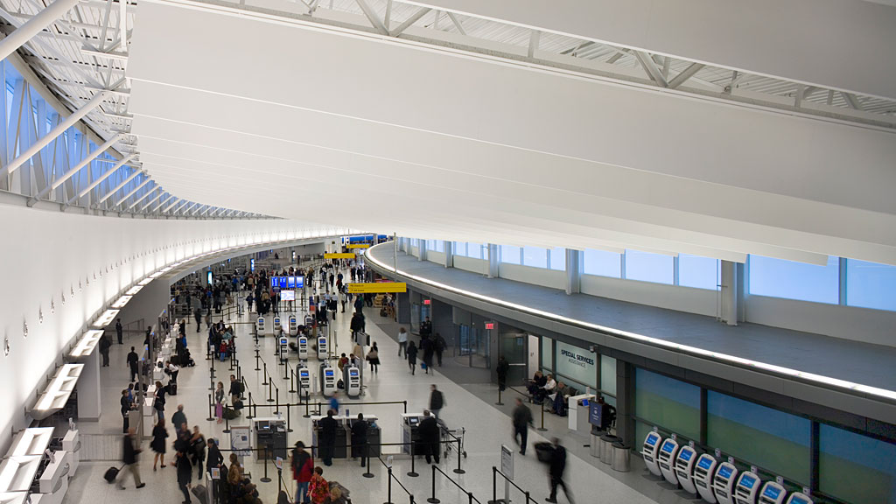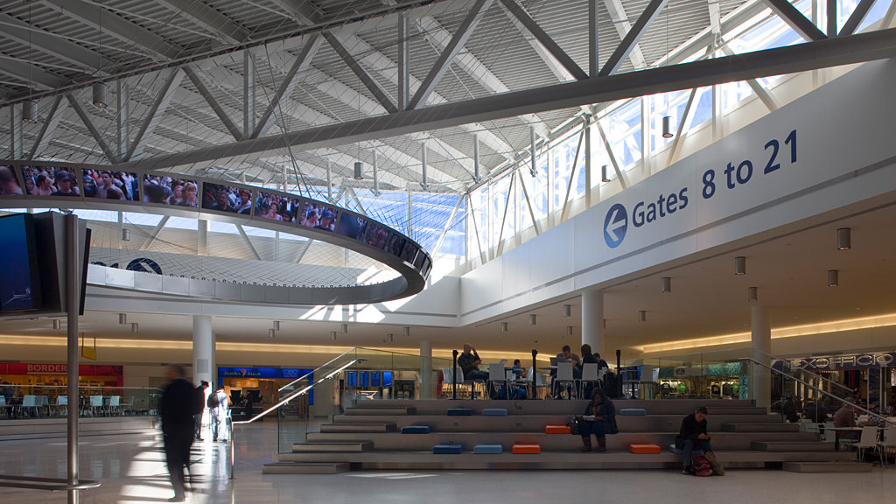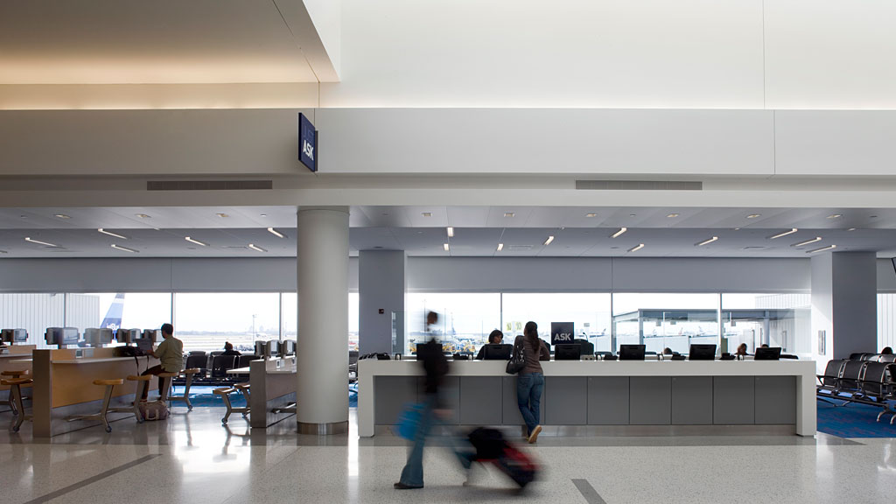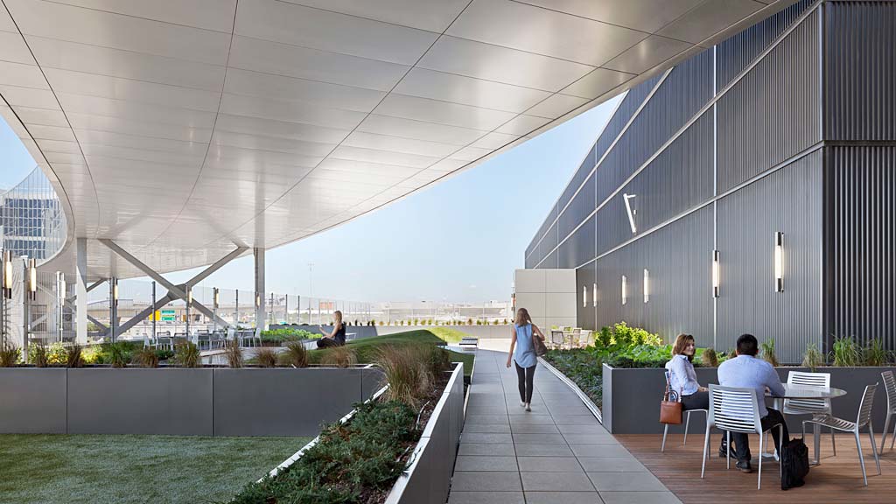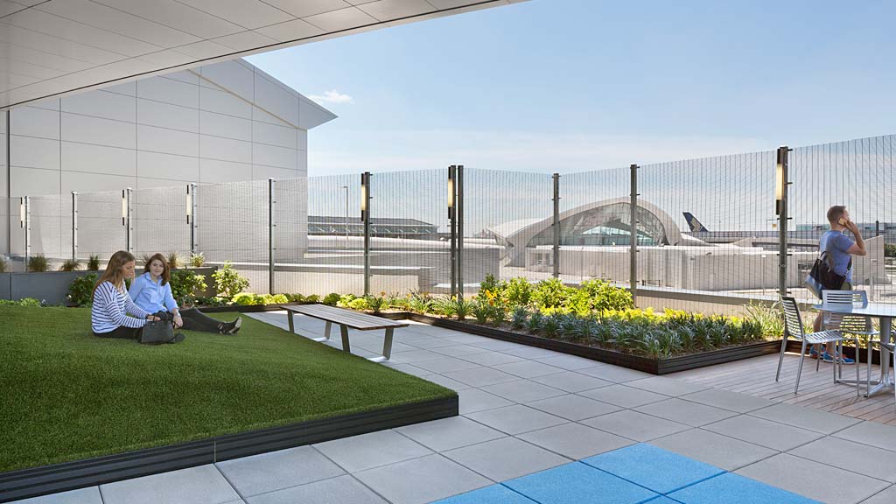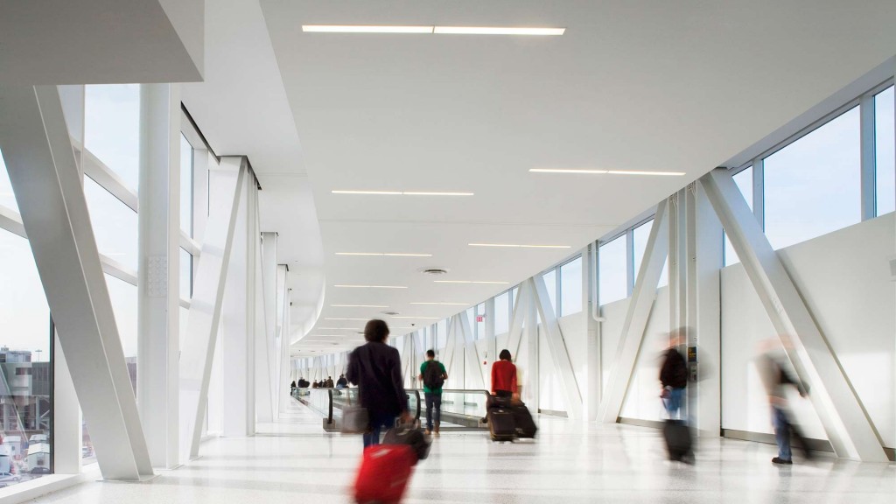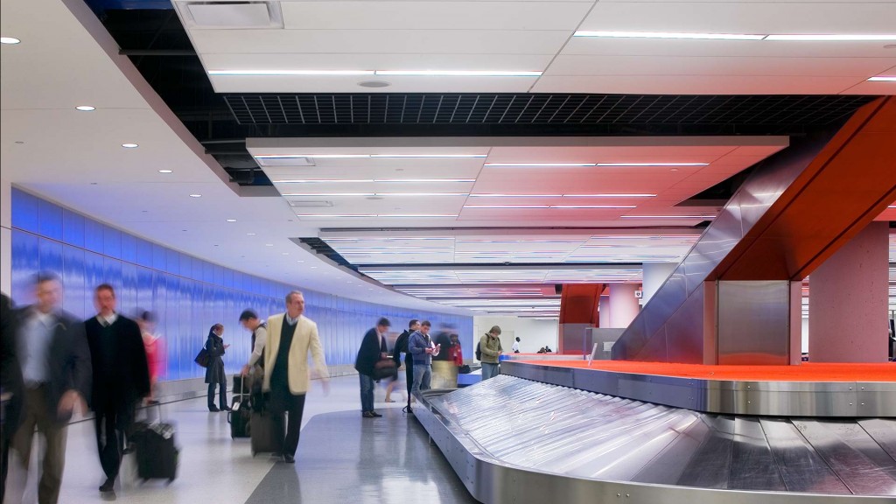JetBlue, JFK Terminal 5
Queens, New York
With its curved rooflines, JetBlue Airways’ first terminal responds to its unique location near Eero Saarinen’s historic TWA terminal. From a functional standpoint, Gensler designed Terminal 5 to complement JetBlue’s business model. The 640,000-gross-square-foot, 26-gate terminal provides exceptional customer service, with a tailored plan for circulation and seating in the concourse. The ticketing lobby and holdrooms are sized as transitory spaces, while concessions areas are larger as JetBlue customers tend to buy food and drink before boarding. Wider space between gates allows JetBlue’s Airbus 320s to easily turn around, minimizing delays.
