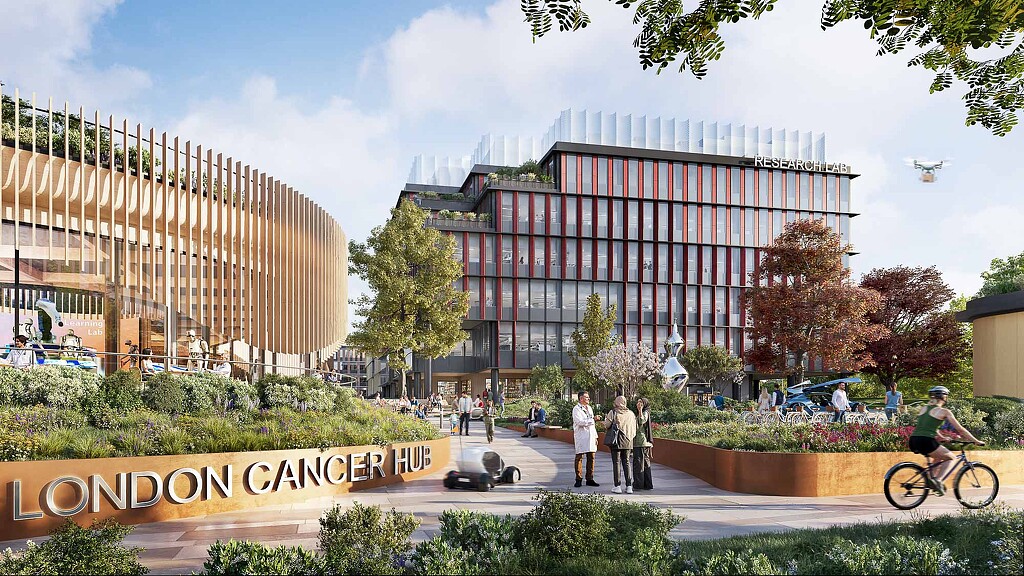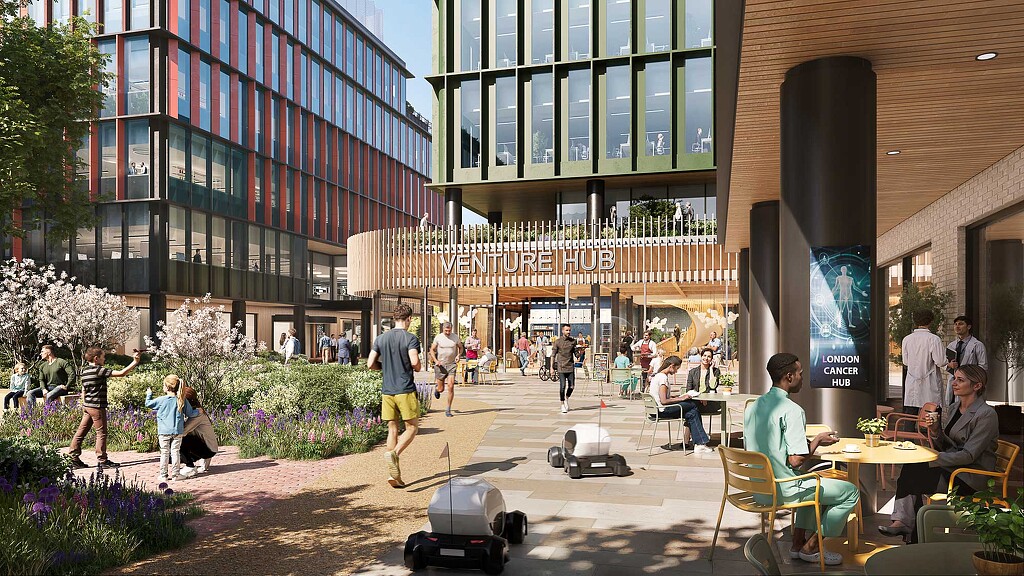London Cancer Hub
London, United Kingdom
Gensler has proposed a £1 billion development at the London Cancer Hub to support the future of London’s science and cancer research, in partnership with Aviva Capital Partners and mixed-use developer Socius. This placemaking vision is set to be delivered on a 12-acre site in Sutton, adjacent to The Institute of Cancer Research — one of the world’s leading cancer research organisations — and The Royal Marsden NHS Foundation Trust’s Sutton site, Europe’s foremost centre for cancer treatment.
The design centres on creating a vibrant, inclusive community that blends healthy living with world-class science. The masterplan includes 1 million square feet of cutting-edge research and laboratory space, alongside residential accommodation for district workers. It will bring together leading life sciences companies, institutions, academic researchers, and clinicians — nurturing collaboration and accelerating innovation in cancer research.
Beyond labs and workspaces, the vision includes a wide range of amenities: restaurants, cafés, a crèche, and a ‘Learning Lab’ – a flexible educational hub to inspire the next generation. Designed to be welcoming and supportive for all, inclusivity is at the heart of the scheme, with neurodiverse-friendly environments, mobility scooter access, and dedicated prayer and mothers’ rooms.
Low-carbon design, vibrant public spaces, and cutting-edge facilities will come together to realise a true global destination for impact. Eight new buildings will form the London Cancer Hub, incorporating 30,000 reclaimed bricks from demolished on-site buildings. These will host everything from large-scale pharmaceutical facilities to flexible lab and accelerator space for start-ups, including wet labs, specialist technologies, and collaborative areas. Sustainability is deeply embedded, with low-carbon design, ample shading to reduce solar gain, and a goal to achieve net-zero carbon in operation.
Green space and biodiversity are central to the development. Buildings will be arranged around mature trees, gardens, and over 150 newly planted trees, with a 1-kilometre running trail weaving through the site to support both activity and patient recovery. Public realm enhancements will include improved wayfinding, upgraded road infrastructure, and new pedestrian and cycling routes to better connect the site to its surroundings.
Crucially, the design has been shaped through extensive stakeholder engagement — sessions with local residents, school groups, researchers, and hospital staff influenced everything from amenities to landscaping. Along with helping the UK grow its life sciences sector, the development will provide a major boost for the local economy, creating thousands of jobs and delivering a thriving, sustainable district that meets the needs of the Sutton community.
The London Cancer Hub won the 2025 NLA Award for Healthcare and Life Sciences.


