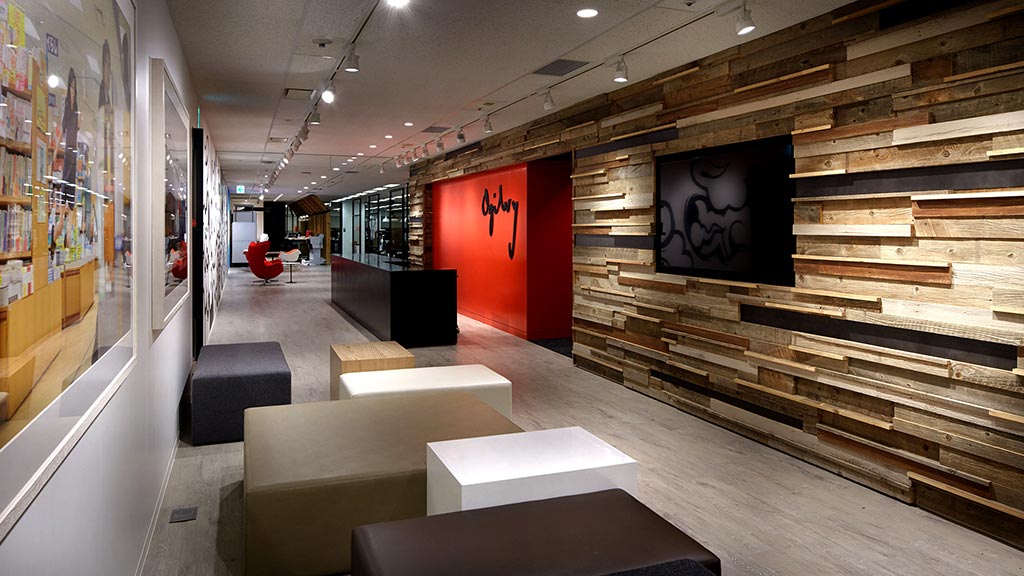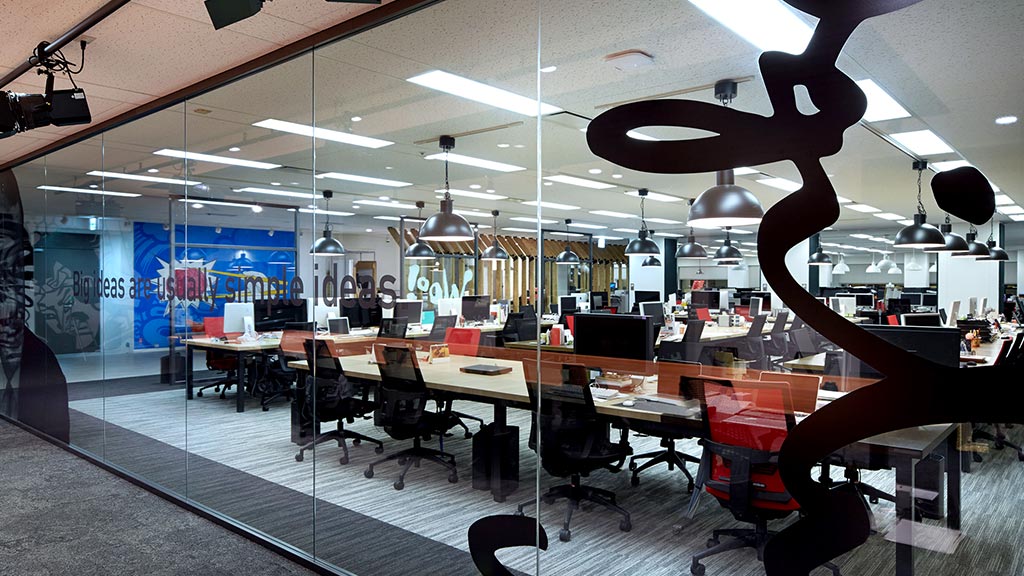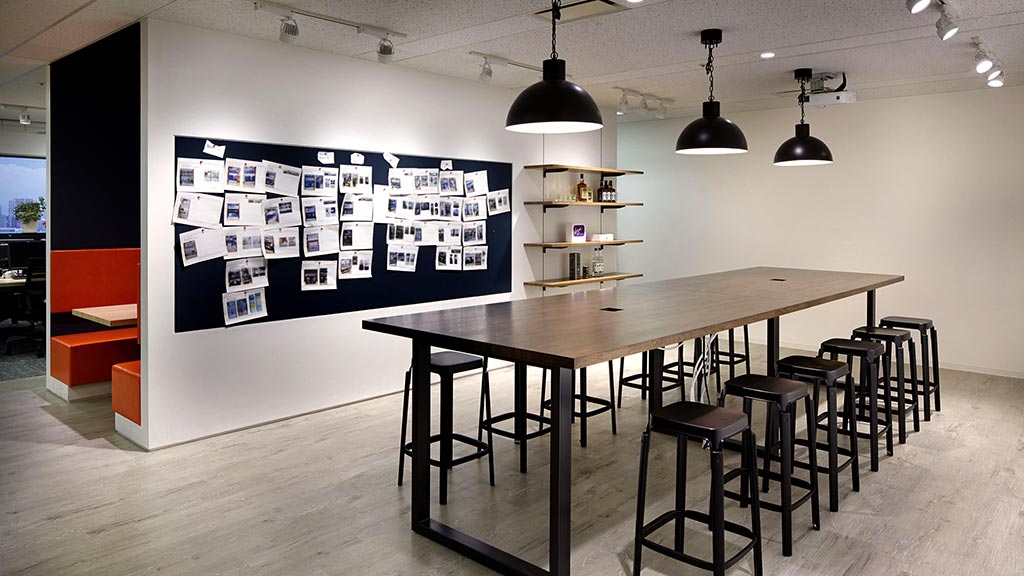Ogilvy & Mather Japan
Tokyo, Japan
オグルヴィ・アンド・メイザー・ジャパン合同会社
東京都
In relocating its Tokyo office, advertising, marketing and public relations powerhouse Ogilvy & Mather sought to clearly convey its creativity while embracing the next-generation of workplace thinking. The result is an activity-based, loft-like workplace centered on the company’s core value of communication. The plan is predominantly open, with long tables providing collaborative stations and clear views across the space. A unifying element dubbed “the band” runs the length of the space, providing multiple settings for collaboration, socializing and support functions. Large-scale murals and artwork provide color and pop while helping to orient visitors and employees.
広告・マーケティング・PRの分野でグローバルに業務展開するWPPグループのオグルヴィ・アンド・メイザー・ジャパンは、クリエイティブな企業として相応しい次世代の働き方を実現するオフィス環境を求めていた。 メディアの原点である“コミュニケーション”を再認識する為、社員それぞれのタスクによって働く場所を選べる“アクティビティ・ベース・ワークプレイス”のコンセプトを取り入れることになった。
オープンなフロアに“ザ・テーブル”と呼ばれる長いワークステーションを設置し、チームがテーブルを囲んでコミュニケーションを取りながら作業を行える執務エリアとした。 “バンド”と呼ばれるビルのコア周りを縁取る動線上には、レセプションやオフィスのサポート機能のほか、コラボレーションや社員同士の交流が行えるスペースを揃えた。 クリエイティブなロフトをイメージした空間に壁一面のダイナミックなアートワーク配したことで、常に進化し続けるオグルヴィのイノベーションと創造的なエネルギーを表現したテイストの空間となった。
業務内容
インテリアデザイン







