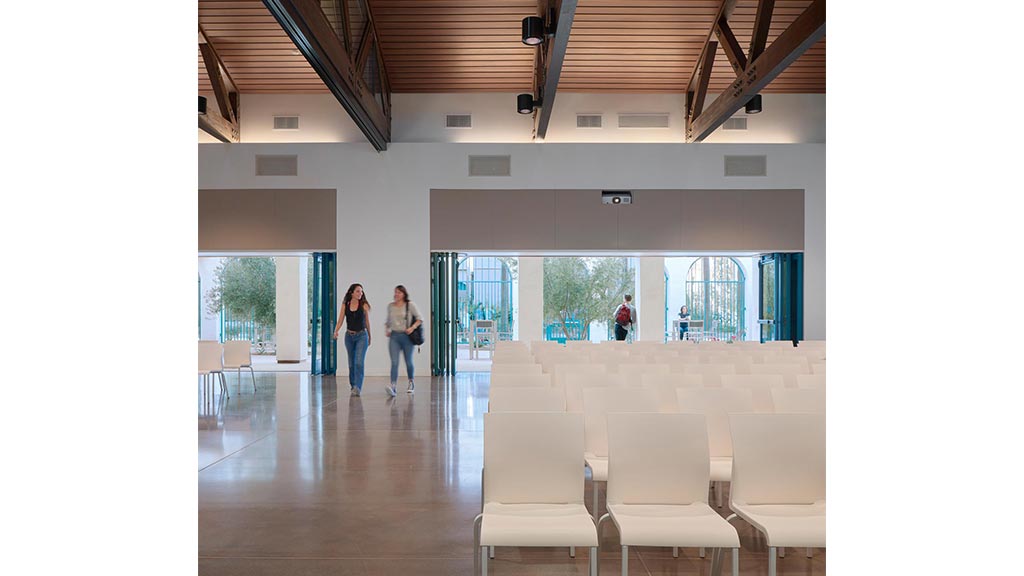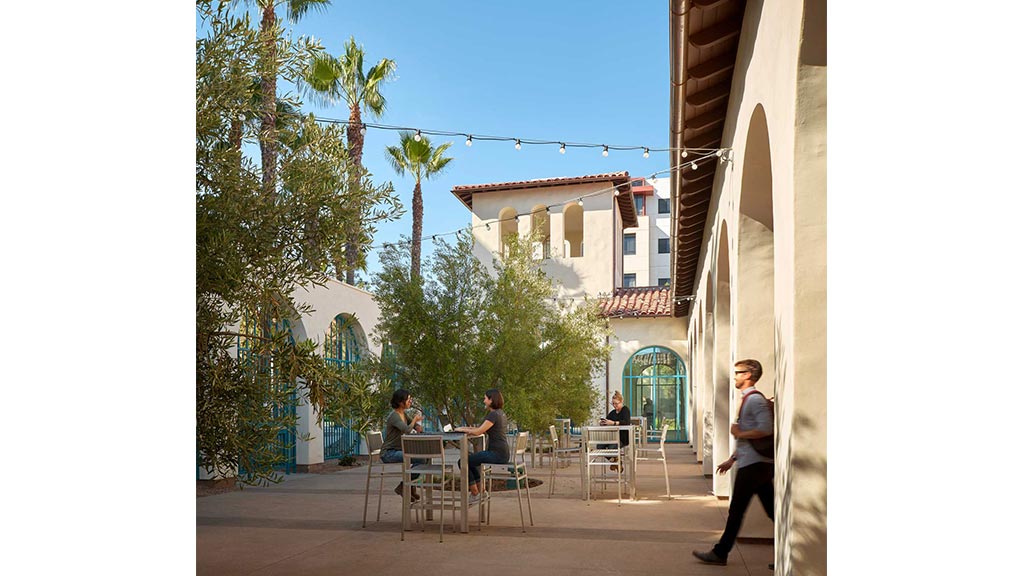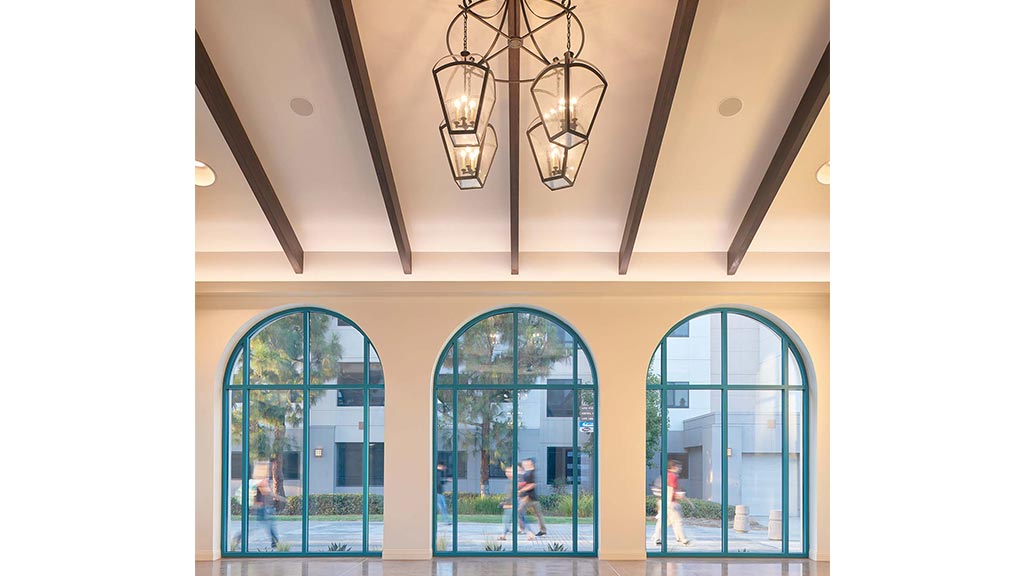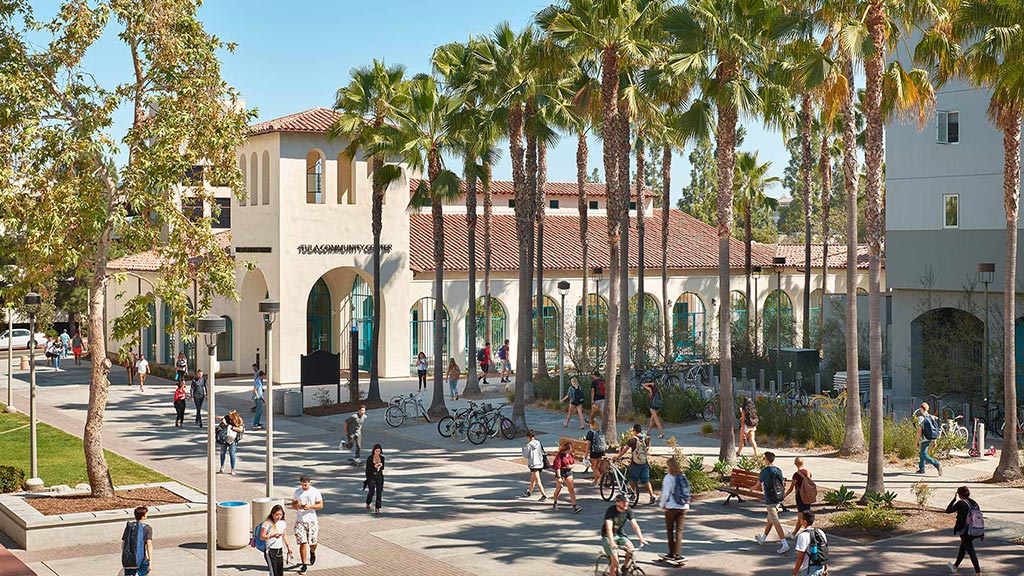San Diego State University, Tula Community Center
San Diego, California
The Tula Community Center is all about connectivity and community engagement. The facility creates a sustainable, vibrant, and active space that is connected to and integrated with the University’s existing student residential community. Because of Tula’s prominent location on campus surrounded by multiple resident halls, the facility was designed in SDSU’s iconic Mission Revival architectural style. The design combined Mission Revival iconography with pure forms and reduced ornamentation to reinterpret the most prominent typology of the Mission Revival style: the courtyard building. Inside, three conference rooms with operable partition walls can be used for separate events or combine into one large seamless conference center. Each conference room opens onto the courtyard allowing for events with fresh air flow or an ideal outdoor pre-function area.





