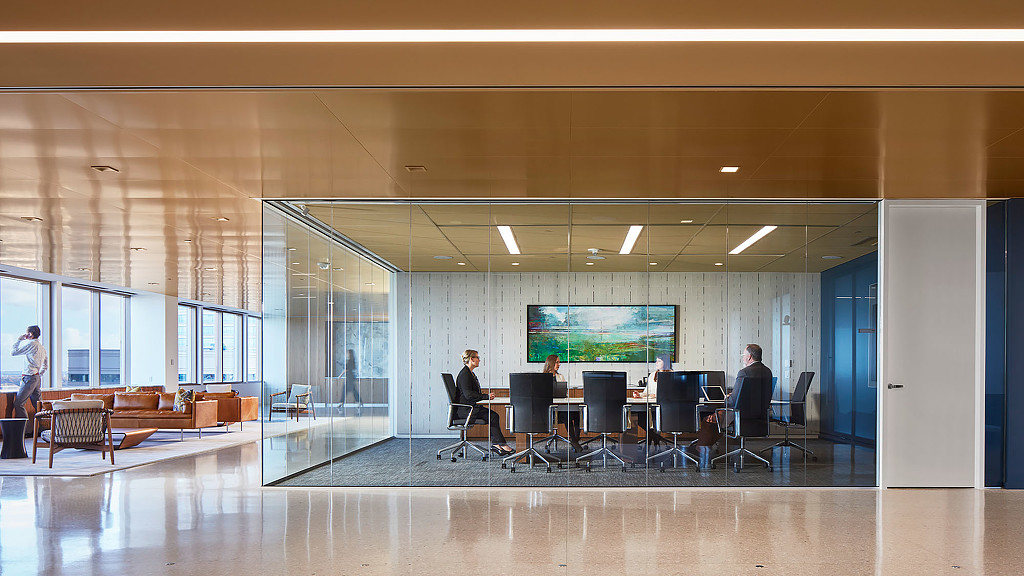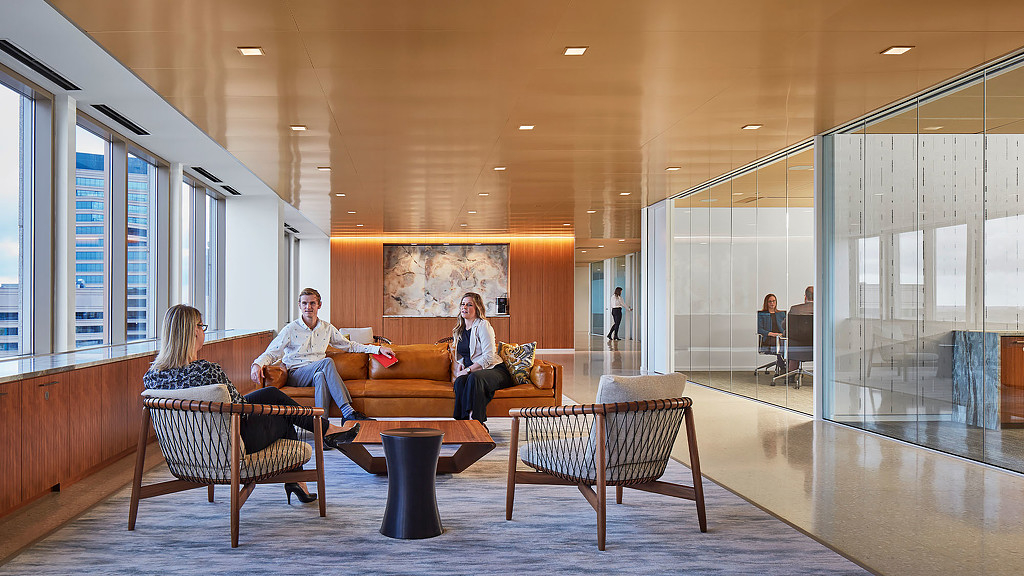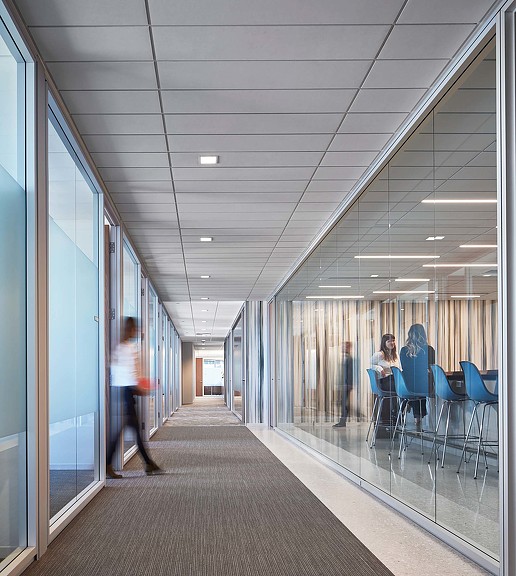Stinson Minneapolis Relocation
Minneapolis, Minnesota
Stinson’s Minneapolis home serves to transform the client experience, provide an enjoyable environment for employees, attract premier talent, and adapt for future change. Timeless materials and flourishes establish a sense of quality, stability, and hospitality in the workplace. Glass fronts on perimeter offices and conference rooms bring daylight to the interior, a reflection of the firm’s transparency. With flexibility and agility as key design drivers, most spaces in the office serve a dual function and are easily adaptable. Universal offices and Associates offices are positioned toward the interior to help reduce the footprint and maximize capacity. The large reception area — boasting spectacular views of Minneapolis — includes a mix of spaces suited for clients to work or relax.
Creating a great workplace experience for workers to enjoy was another primary driver. Across each floor, gathering spaces are destinations for social gatherings or chance interactions. To support quiet work, focus areas are acoustically sound and all workstations have sit-to-stand desks to allow employees to adjust to their ergonomic comfort.





