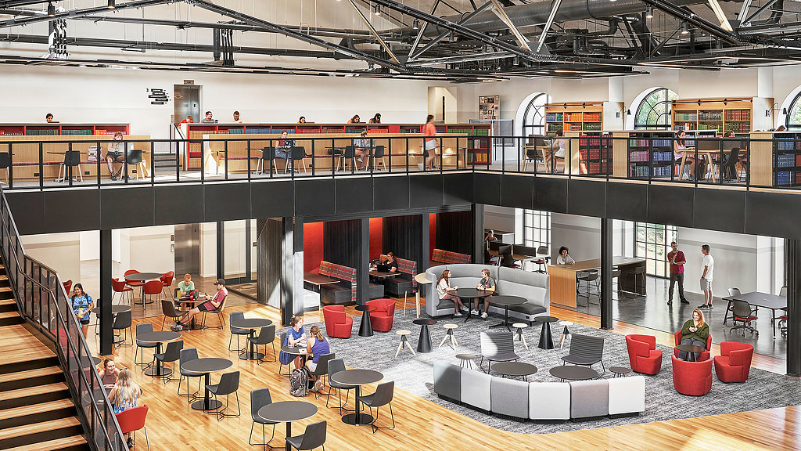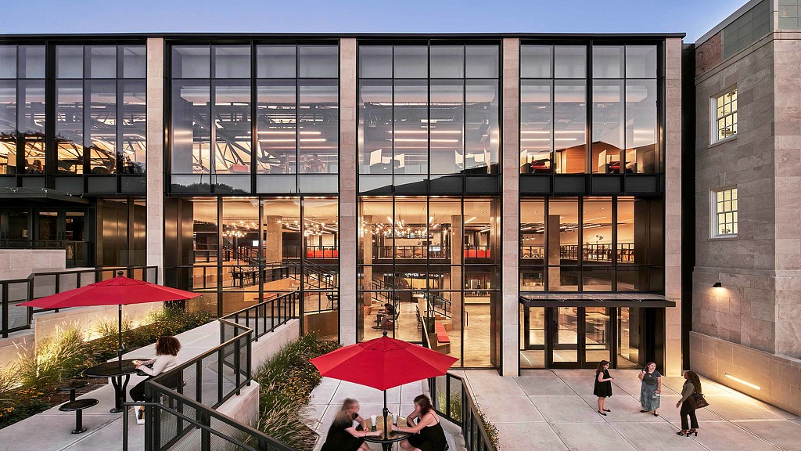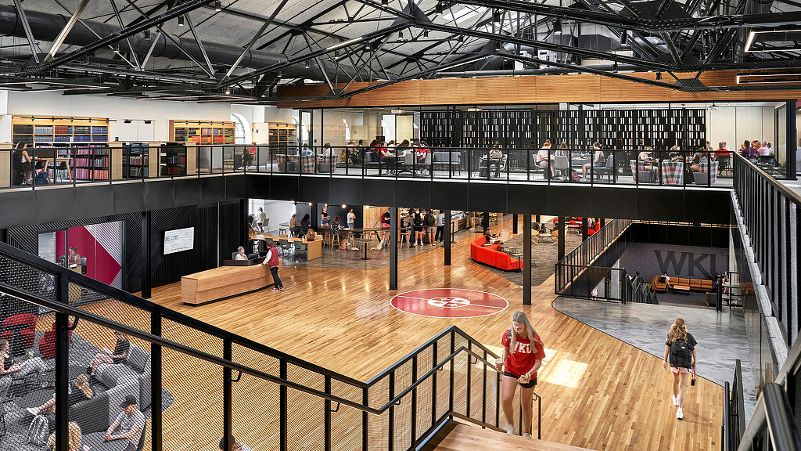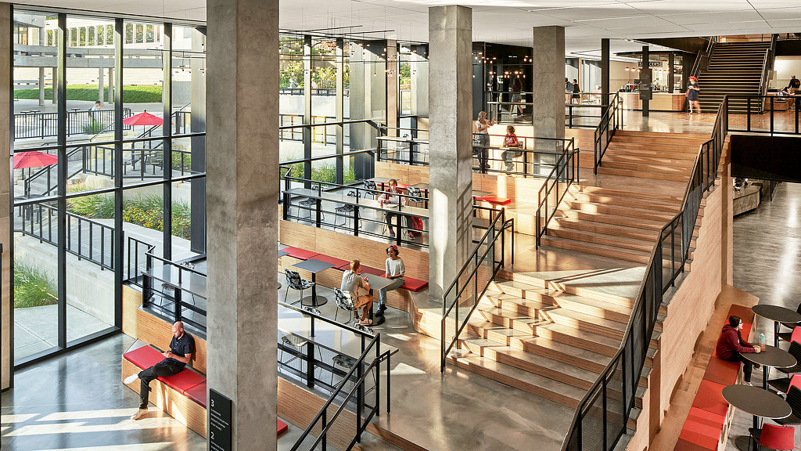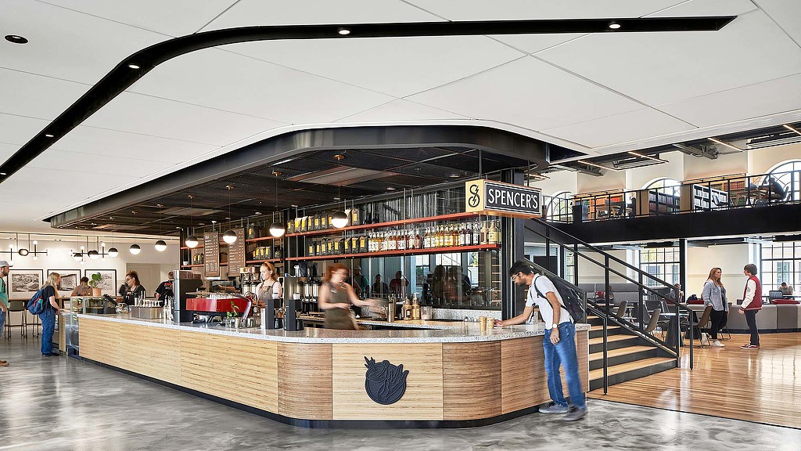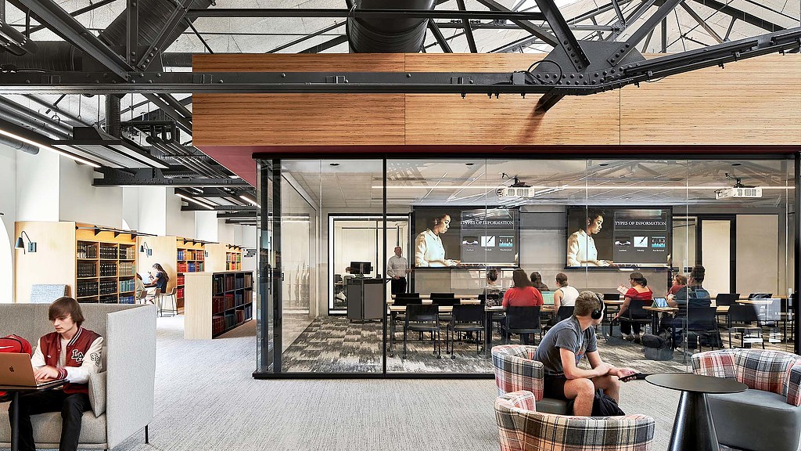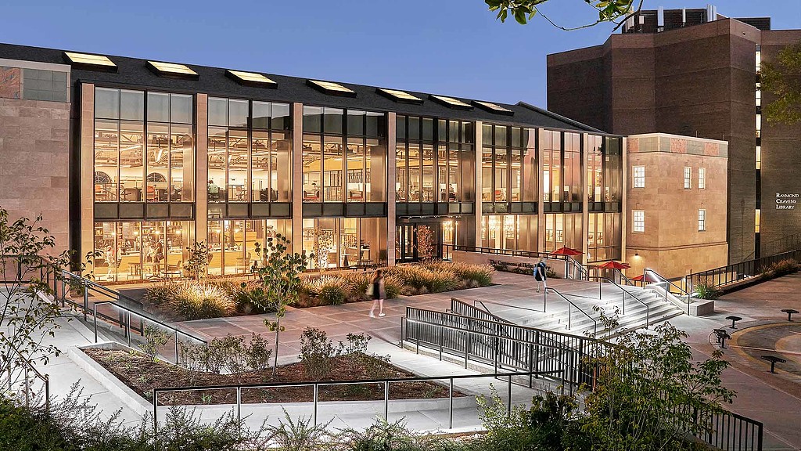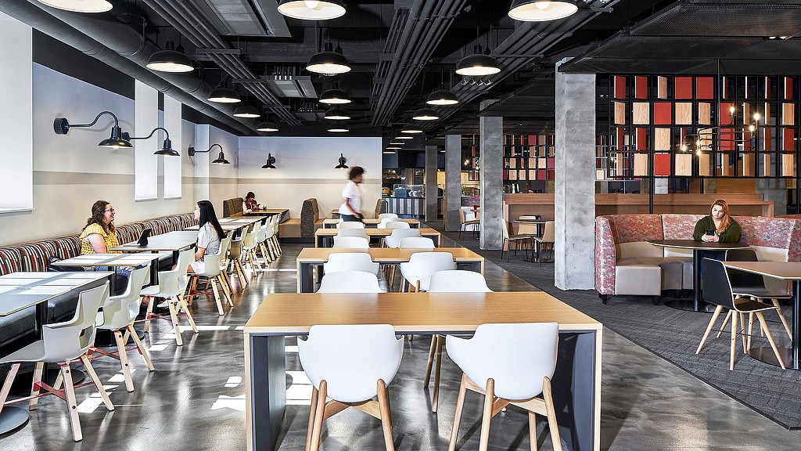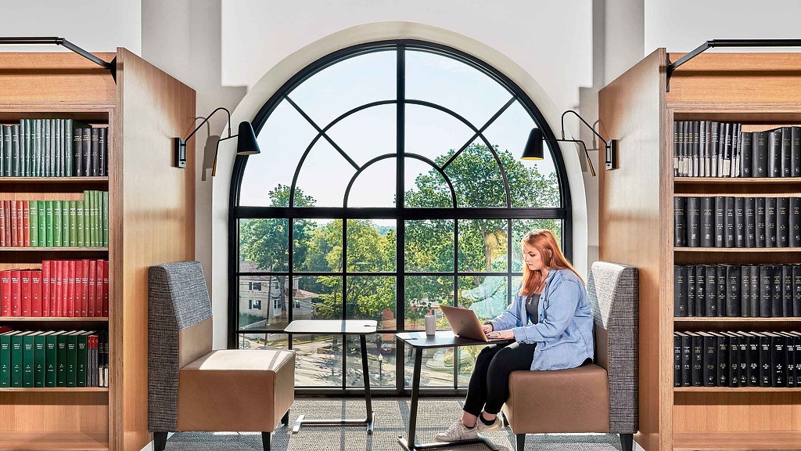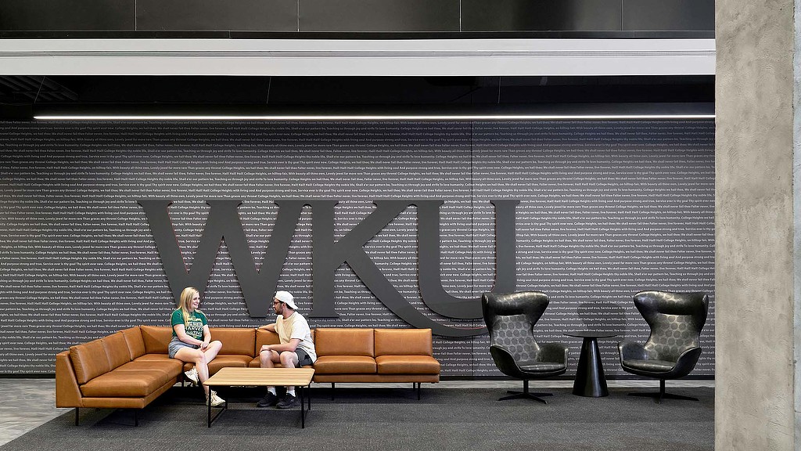Western Kentucky University Commons at Helm Library
Bowling Green, Kentucky
Fulfilling a desire to create a new destination for students, faculty, and the campus community, the Commons at Helm Library is a new intellectual hub at the historic academic heart of campus. A team of Gensler education designers worked in partnership with the architect of record, Luckett & Farley, and the university, to develop a vision and program that combines social spaces — such as food services venues that can accommodate 900 guests — along with library and student support spaces to transform the daily life of campus-based students as well as commuter students. Located within a 1930s building that originally housed the university gymnasium, the campus project completely reconfigures and reimagines the space, while respecting the history of the building.
The Commons at Helm Library has received numerous accolades including the IIDA / American Library Association Library Interior Design Award and Best in Show; IIDA Illinois Red Award, Education; The Architect's Newspaper Best of Design, Honorable Mention; AIA Chicago Design Excellence Award, Certificate of Merit; and AIA Kentucky, Citation Award.
