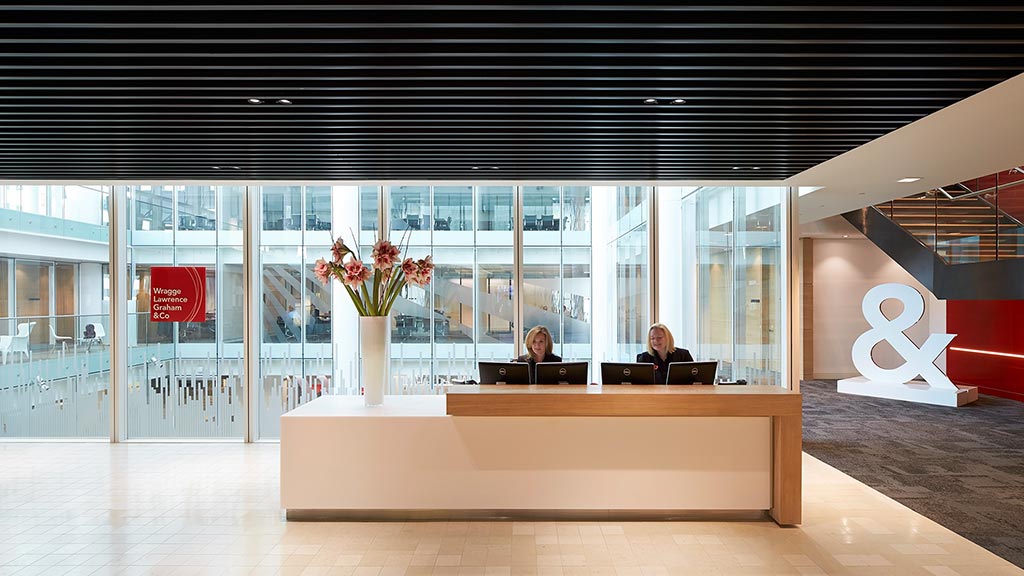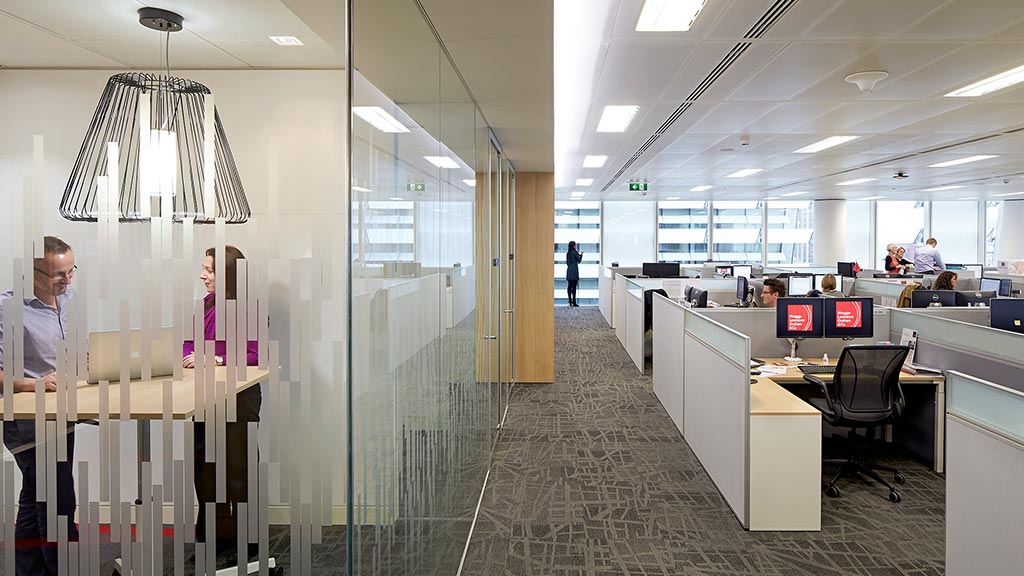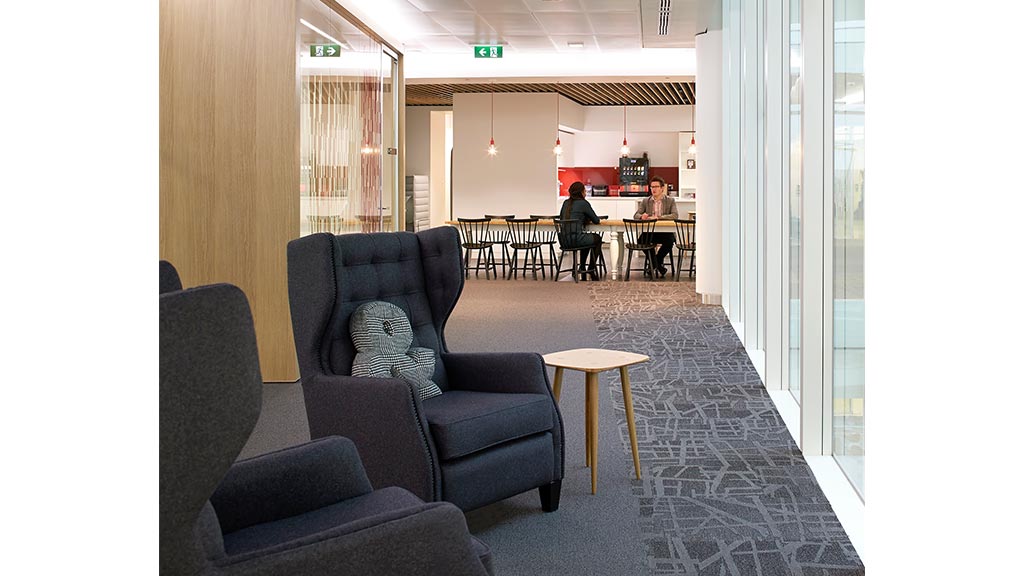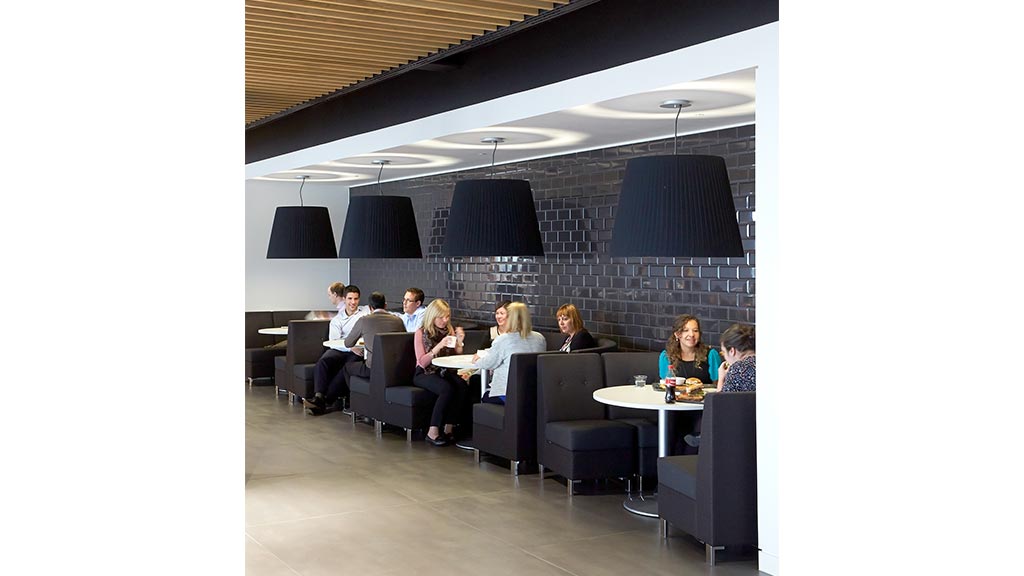Wragge & Co.
Birmingham, United Kingdom
An early adopter of open-plan legal workplace, Wragge & Co. retained Gensler to develop a brief, concept and design for its new Birmingham headquarters. Applying expertise with progressive, tech-enabled workplace strategies, the design team created an environment to promote productivity while fostering the Wragge & Co. ethos. Through interviews, focus groups and site observations, an activity-based workplace strategy emerged. A range of flexible workspaces – including quiet rooms, team rooms, breakout spaces and quick-meet booths – ring a central atrium, which serves as a physical manifestation of Wragge & Co.’s “one team” culture. The timeless design maximizes sunlight and views from the perimeter inward, reinforcing the firm’s brand while creating measurable impact on performance.







