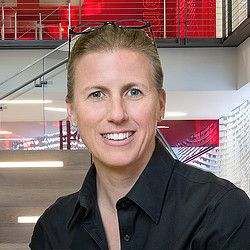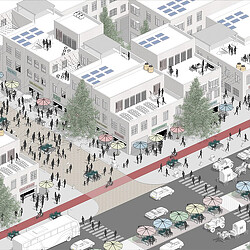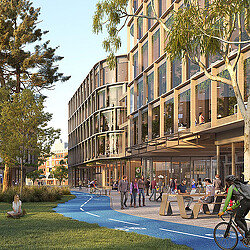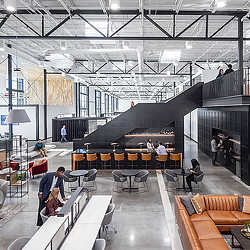Building a New Temporary Home for Pali High
In the wake of L.A. wildfires, Gensler transformed a former Sears department store into a high school for 2,500 students in just four weeks.

In January 2025, Los Angeles experienced one of the largest disasters in Southern California’s history. Wildfires caused widespread devastation, including more than $131 billion in losses and the destruction of over 16,000 homes and buildings from the Eaton and Palisades fires, which decimated the Pacific Palisades and Altadena neighborhoods.
The fires destroyed 40% of Palisades Charter High School (Pali High), displacing 2,500 students just two days before the beginning of their spring semester. Facing the multiplying impacts of remote learning and the need to get students back on campus before the end of the school year, Pali High reached out to Gensler, who collaborated with C.W. Driver Companies and City of Santa Monica to transform 100,000 square feet of raw space inside a landmarked Sears department store in downtown Santa Monica, California, into a fully functional, temporary campus the students could call home.
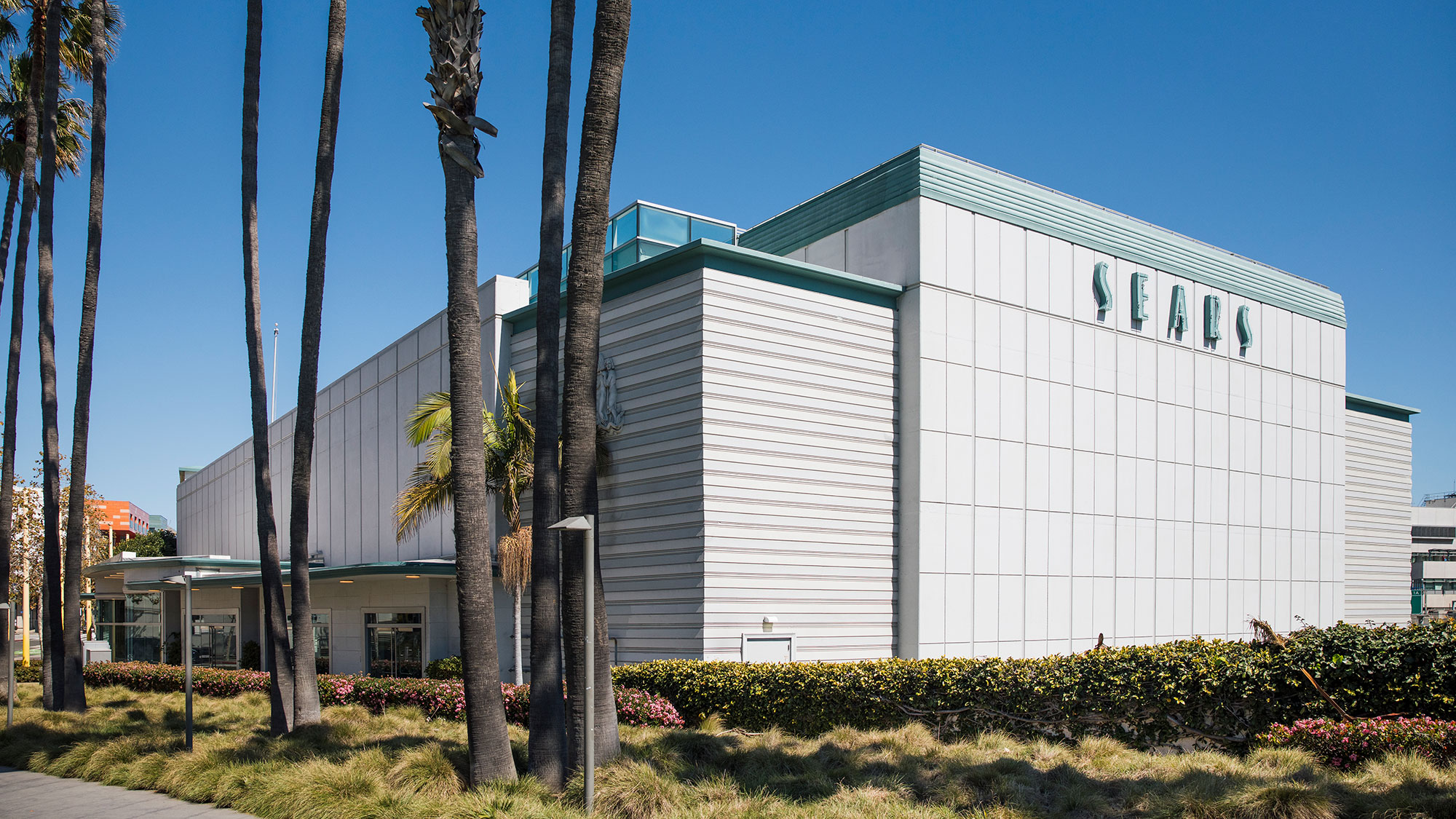
We sat down with Kelly Farrell, managing director of Gensler’s Los Angeles office, to discuss how Pali High’s temporary campus (Pali High South) came together, and the importance of creating a safe and functional space for students to learn while restoring and rebuilding a sense of community for the entire school.
What was the urgency behind moving Pali High into a temporary home?
Kelly Farrell: The fires started on January 7, 2025, and almost immediately, the students of Pali High returned to Zoom, facing the isolation of remote learning for the second time in five years. In late February, Pali High’s principal, Dr. Magee, called. She urgently needed to get students back to in-person learning and wanted to welcome them back to a temporary physical campus by April 18, the first day after Pali High’s spring break. Their community was in the middle of a crisis. The project represented more than building a school; it had the potential to create a place for students to reconnect and rebuild their community.
Walk us through the process of the building’s transformation into Pali High South.
Kelly: After our initial phone call with Pali High, the team gathered two days later on a Sunday morning at the old Sears department store in Santa Monica. The building had been repositioned during COVID as a creative office, adding two new floors and a light-flooded atrium; the bones were great. The building, however, was a cold shell — no plumbing, no lighting, and only basic HVAC and fire life safety were installed.
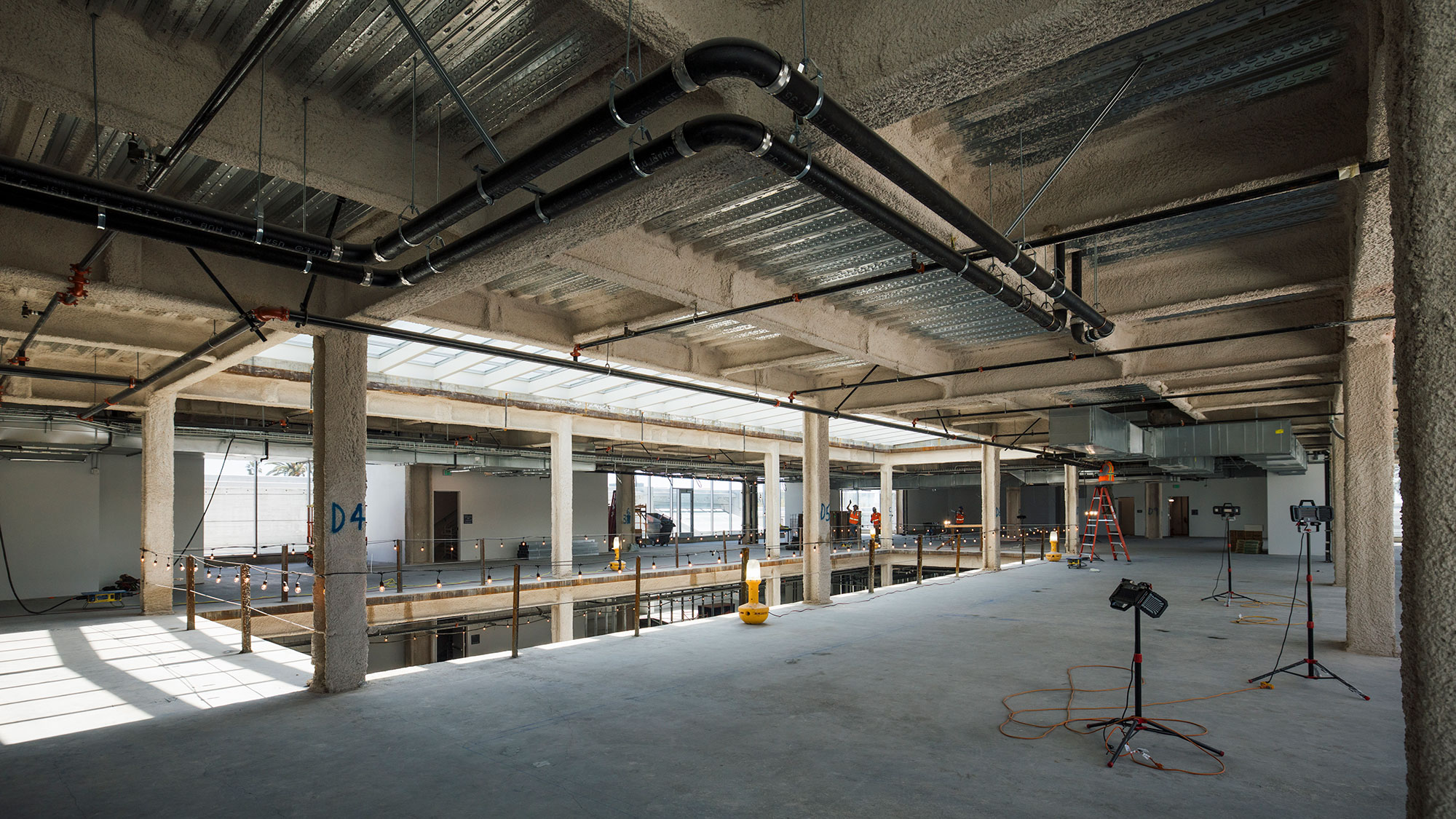
We assembled an incredible team, with C.W. Driver, our construction partner, on board from day one, along with numerous subs and consultants. Equally important in the process were the administrators at Pali High and the City of Santa Monica.
With the team in place and the site secured, construction began on March 17. With an occupancy target date of April 18 — Pali students’ first day back from Spring Break — we had exactly one month and $6 million to fully build out 100,000 square feet, including everything from construction to technology to FF&E.
Pali High South isn’t your typical project. How did the team work together to rethink the process and procedure to ensure success?
Kelly: When we looked at the project through a traditional lens, the fit-out was going to require $30 million and a three-month build. This project demanded fresh thinking and new approaches. Instead of asking, “How can we build a traditional school quickly?” we asked, “What’s the best way to spend $6 million to deliver a great temporary learning environment?” and “How can we maximize what we’re doing by asking for help?”
We spent two weeks in board and parent meetings to discuss the temporary school — both hearing and setting expectations for what we could achieve, what mattered, and where the priorities were for students, parents, teachers, and administrators. Communication and change management were core to the project’s success.
The ash, pollution, and toxicity from the fires had permeated everything in and on Pali High’s existing campus. Our budget constraints didn’t allow for common space furniture and finishes that would make the space feel warm and welcoming. Given the state of the existing campus, we were not able to “borrow existing” furnishings. We asked our vendor community for donations, and they have been immensely generous. For example, we needed to carpet every classroom, and two football fields’ worth of carpet arrived from our vendors. Furniture is still showing up to make the space more functional and engaging.
Gensler called on its own resources as a global studio, utilizing teams in other time zones to ensure a 24-hour project cycle. We consulted our education leaders to ensure design solutions that enhance Pali High South’s learning objectives. To mitigate acoustic issues, we incorporated acoustic solutions from our media team’s experience on movie sound stages, like temporary partitions with wool blankets that absorb sound and the creation of soundproof areas for neurodiverse students.

Our Brand Design team designed a graphics package that welcomed students at the school’s entrance and anchored the atrium space. We wanted the space to look like it belonged to Pali High, so we gave it a big, bold, and uplifting identity.

The students were used to a horizontal campus, and we moved them into a vertical campus with stairs and a big atrium. We used the atrium as a natural gathering space for students in-between classes and during the nutrition break period.

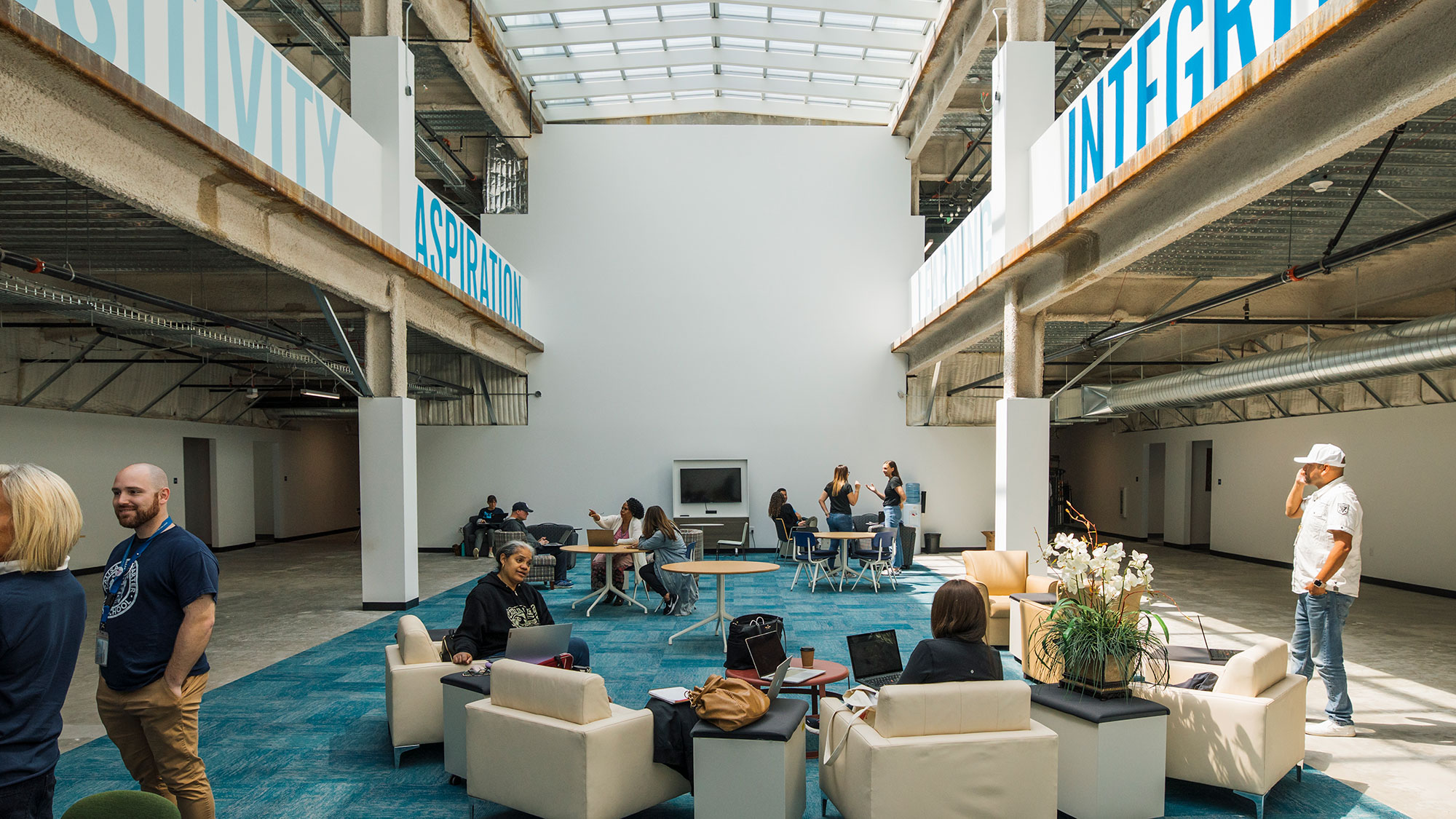
Pali High’s existing campus sits in a residential neighborhood, while the Pali High South campus sits in an urban location complete with mass transit connections across the street. We had to rethink campus security, arrivals, and operational needs in this new setting. We leveraged the city’s mass transit drop-off to double as a student drop-off and opened up an existing tunnel under 4th Street that connected the transit stop to the new campus. The students of Pali High are contributing to the vibrant community fabric, breathing new life into this formerly vacant campus and gateway to Santa Monica.
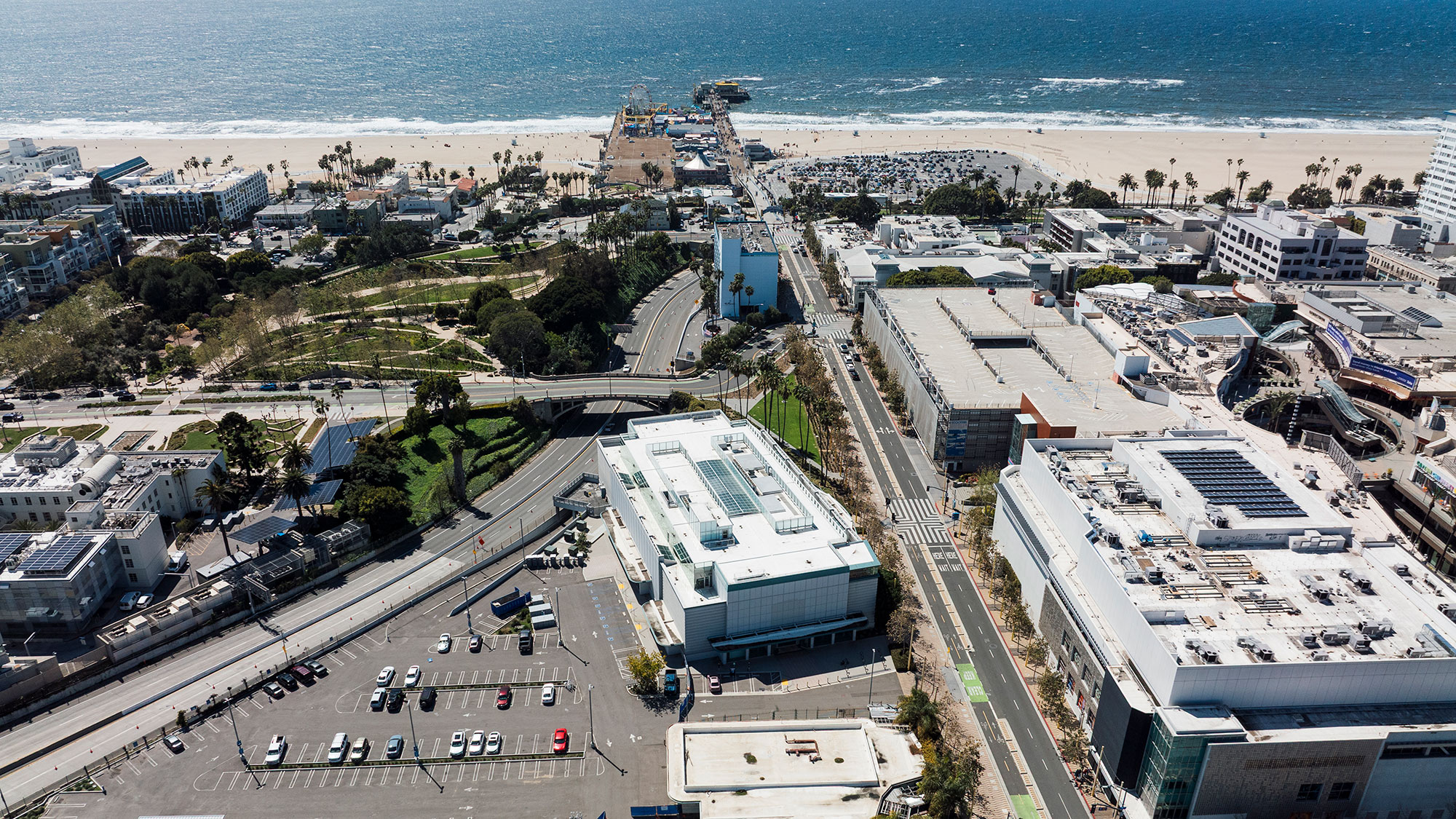
How did the team’s cohesion support successfully meeting the project’s budget and deadline?
Kelly: This whole project is an act of optimism. The level of generosity and professional trust is something I’ve never experienced. Together with Pali High, the City of Santa Monica, and C.W. Driver, the team was committed to making the project work, and we acted as one unit from the beginning.
A key component of this was the City of Santa Monica’s existing disaster plan, with a clear vision guiding their community leadership throughout the process. City officials opened their doors to our team and made communication efficient and effective.
In discussions with city officials, they allowed us to start construction while we were preparing detailed drawings for building permits. They maintained an open door with the construction team and gave timely inspections that allowed construction to move quickly. We received a building permit, and an occupancy permit within 72 hours.


How can Pali South serve as a case study for other cities facing similar issues after disasters?
Kelly: Most cities have disaster relief and emergency planning. The challenge is to figure out how to move into emergency response and be agile to the ever-changing needs of residents and the greater community. Santa Monica is leading by example: They planned, were agile, and put thought into action, innovating processes for expediency and better outcomes to serve people at a critical time.
What’s the response been like since Pali High South opened its doors?
Kelly: Since Pali High South opened, the space has transformed. The students are taking over the white walls and doing art installations; they’re making it their own. It’s a temporary building, built for them, that’s going to be there while their campus is being rebuilt and until it’s safe to come back. We’ve seen this community come back to life in this place where they can come together, stabilize, and grow.
For media inquiries, email .
