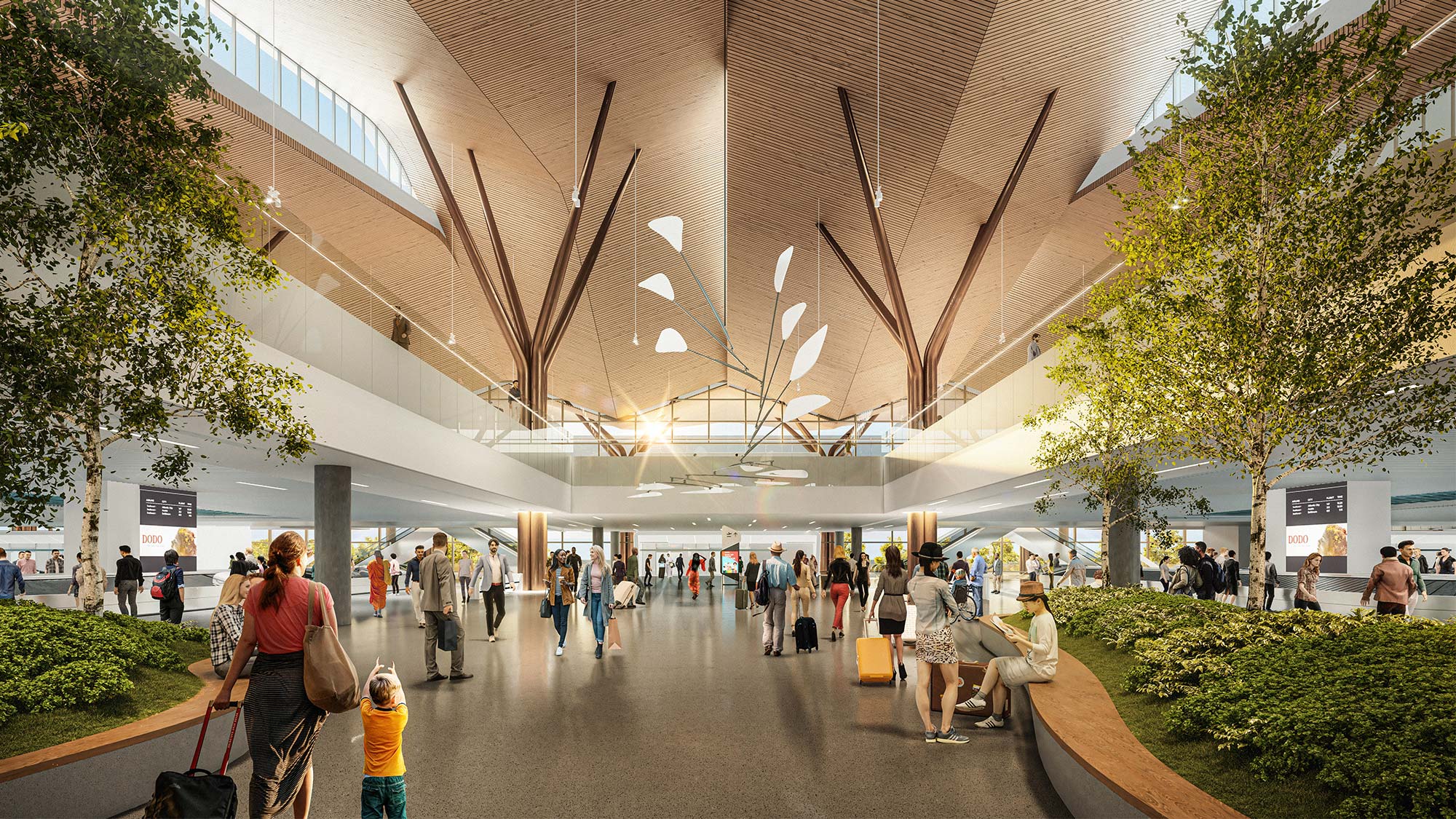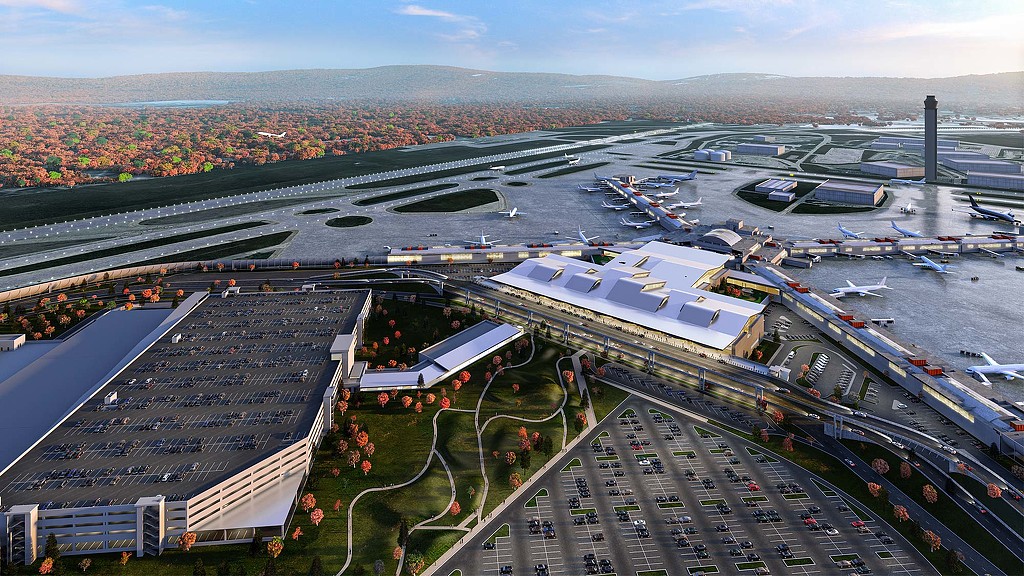Delivering the Future at Pittsburgh International Airport
November 30, 2021 | By Ty Osbaugh
Sustainability at airports has become increasingly aligned only with environmental issues, and while these considerations are important, there are many other facets to it that are equally important to understand and incorporate in aviation development programs.
COVID-19 has exposed the need to think about air terminals as open, porous environments instead of sealed, secure boxes designed only for the passenger. New expectations and needs for our airports mean they will evolve into multifaceted centers of activity for passengers, staff and the community at large.
Pittsburgh International Airport’s Terminal Modernization Program (TMP) is an example of an airport that looks at sustainability through multiple lenses and arrives at a solution that positions the airport for an unknown future on sound principles.
The TMP design vision, developed by architectural and engineering firms Gensler + HDR in association with Luis Vidal + Architects, is centered on ideas of nature, technology and community.

Environmental Sustainability
While Leadership in Energy and Environmental Design (LEED) is a great benchmark and industry standard for environmental stewardship, it is only a baseline for design teams to achieve.
Pittsburgh is striving for greater heights in the use of the adjacent land for energy generation via a self-sufficient microgrid energy system and solar arrays. The goal of this development is not only to meet the needs of the terminal and passenger facilities, but to generate enough power to give back to the electrical grid and support the local community.
Within the TMP site limits, some of the sustainability strategies include:
- The terminal itself is designed around using less energy for heating and cooling through the orientation of the terminal, strategic building overhangs and the appropriate use of solar mass.
- The site limits the amount of surface parking and provides dense solutions for parking which allow for other uses and creates a green spine to link the terminal and parking garage.
- Implementing site-wide illumination controls to control light pollution.
- Developing interactive tracking systems to integrate with the building management system (BMS) to turn off lights when not in demand.
- Capturing rainwater for use in landscaping irrigation.
- Creation of outdoor spaces as a passenger amenity. Enabling natural light to shine through multiple levels of the terminal through light wells and openings.
- Using principles of biophilic design by visually connecting passengers to natural environments. In the TMP, the baggage claim hall is connected directly to outdoor gardens, so that passengers waiting for bags to arrive have a sense of being in a Pittsburgh garden.

Cultural Sustainability
The most successful terminals that I’ve been a part of designing, get to the root of the local culture and to the core of what passengers or visitors will need at any time.
Pittsburgh has been part of a revolution away from fossil fuels and into one of the greenest cities in the US. Our view is that the airport should echo both the promise of that spirit and reflect the desire for green space.
This resulted in a terminal massing that extended onto three-levels instead of the normal two-level facility of arrivals and departures. This third level created opportunities for re-thinking the passenger amenities since certain levels dictated their shape by the needs required.
The ground level, where bags are screened and processed, demanded a certain footprint. That area used significantly more volume than the upper levels. The result was a shape that is like a wedding cake of enclosed space. The remaining areas on each of the upper levels could then be converted from flat roofs into rooftop gardens for use by passengers and meeter and greeters.
Designed by the landscape architect team of The Office of James Burnett and UpStudio Landscapes, the program created four gardens: two on the landside for all visitors and two on the airside for passengers’ post-security.
Each of the gardens is designed to create a different look and feel – the landside gardens have space for community activities and performances, dog walk areas, and substantial areas to wait for passengers to arrive into Pittsburgh.

The airside gardens are designed as an oasis for passengers who have gone through security and simply want to be outdoors before getting onto a flight.
Passengers arriving via car, a big component of the modal split in Pittsburgh, have been considered in the journey into the terminal as well. Pushing the garage slightly away from the terminal face creates a sequence of moving passengers along the green, landscaped spine which links the parking and terminal.
On good weather days in Pittsburgh (of which there are a surprisingly large amount), passengers have the opportunity to walk to the terminal through the garden. This ability to be outside celebrates the spirit of Pittsburgh.
Flexible sustainability
One of the things that makes an airport terminal obsolete is inflexibility. For Pittsburgh, this extends to how people arrive at a terminal, especially in light of the city’s position as a testing bed for future autonomous vehicles.
With that as a backdrop, one of the key elements that the team defined early on was the impact that the vehicular curb and parking garage experience would have on the passenger – it is the first or last impression of Pittsburgh.
We witness the impact that transport network companies like Uber and Lyft have on airport frontages and these quickly become limiting factors on how the terminal is perceived.
At Pittsburgh, we started with a premise that curb frontage will be the new premium in terminal design. With a three-level roadway network, the quantitative demand for passenger frontage could be handled easily on two levels.
However, the flexibility in creating that additional level of curb and the notion that we could treat the curb as part of the passenger experience instead of a simple transitory moment was key.
For media inquiries, email .

